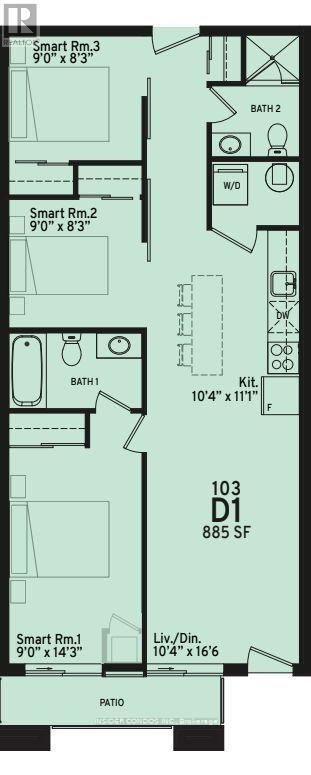103 - 562 Hopewell Avenue Toronto, Ontario M6E 3T3
$3,000 Monthly
Brand New 3 Bedroom Suite In Smart Building. Extended 9 ceilings except for drops and bulkheads. Smooth finish ceilings. Walk in closets for extra storage. All closets finished with coated wire shelves. On-site Concierge at Lobby area. Electronic communication system in lobby vestibule allowing visitors to communicate with suite from building entrance. Visitor parking area. Bicycle storage racks. Fitness area with electronic and stationary equipment. Formal party room complete with kitchenette. Outdoor patio complete with gas BBQ and surrounded by furnished lounging areas. **** EXTRAS **** S/S Fridge, S/S Gas Stove, S/S B/I Dishwasher, Washer & Dryer, Existing Light Fixtures. (id:58043)
Property Details
| MLS® Number | W11901341 |
| Property Type | Single Family |
| Neigbourhood | Belgravia |
| Community Name | Briar Hill-Belgravia |
| AmenitiesNearBy | Hospital, Park, Place Of Worship, Public Transit, Schools |
| CommunityFeatures | Pet Restrictions, School Bus |
| Features | Balcony |
Building
| BathroomTotal | 2 |
| BedroomsAboveGround | 3 |
| BedroomsTotal | 3 |
| Amenities | Security/concierge, Exercise Centre, Party Room, Storage - Locker |
| CoolingType | Central Air Conditioning |
| ExteriorFinish | Brick, Concrete |
| FireProtection | Security System |
| FireplacePresent | Yes |
| FlooringType | Laminate |
| HeatingFuel | Natural Gas |
| HeatingType | Forced Air |
| SizeInterior | 799.9932 - 898.9921 Sqft |
| Type | Apartment |
Parking
| Underground |
Land
| Acreage | No |
| LandAmenities | Hospital, Park, Place Of Worship, Public Transit, Schools |
Rooms
| Level | Type | Length | Width | Dimensions |
|---|---|---|---|---|
| Main Level | Kitchen | 3.38 m | 3.15 m | 3.38 m x 3.15 m |
| Main Level | Living Room | 5.03 m | 3.15 m | 5.03 m x 3.15 m |
| Main Level | Dining Room | 5.03 m | 3.15 m | 5.03 m x 3.15 m |
| Main Level | Primary Bedroom | 4.34 m | 2.74 m | 4.34 m x 2.74 m |
| Main Level | Bedroom 2 | 2.74 m | 2.51 m | 2.74 m x 2.51 m |
| Main Level | Bedroom 3 | 2.74 m | 2.51 m | 2.74 m x 2.51 m |
Interested?
Contact us for more information
Juxhin Mezini
Broker of Record
86 Woodbridge Ave #17
Woodbridge, Ontario L4L 0E4













