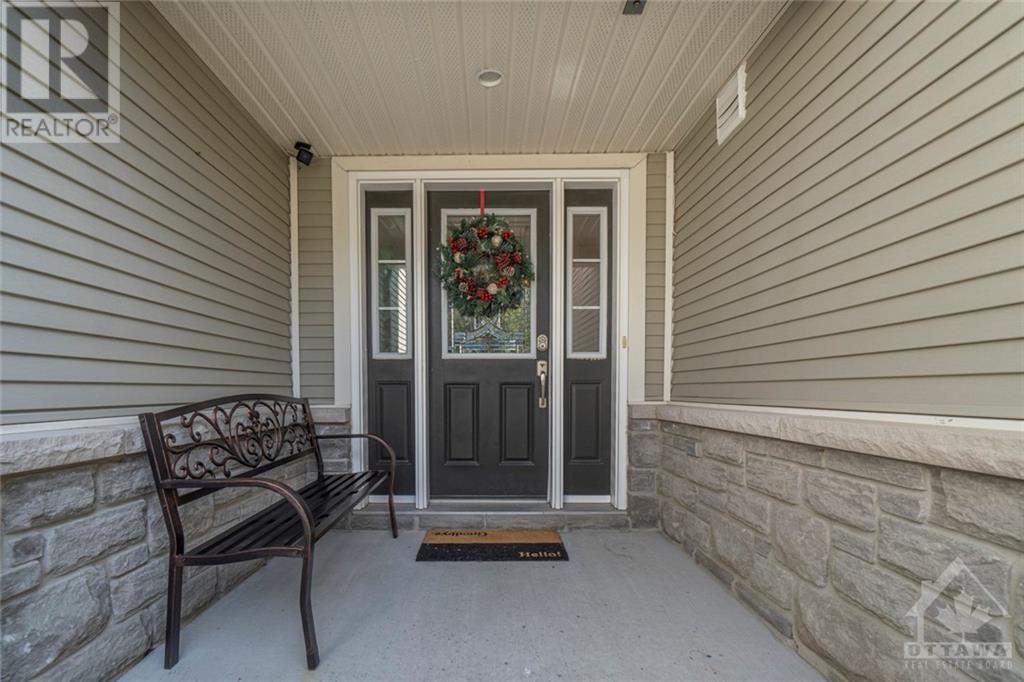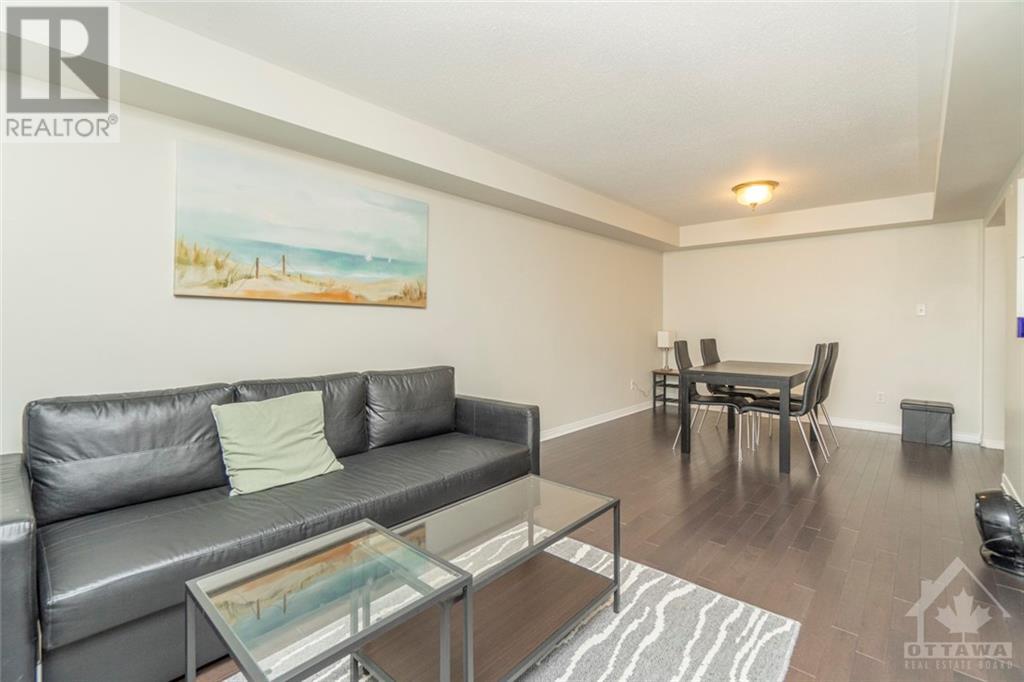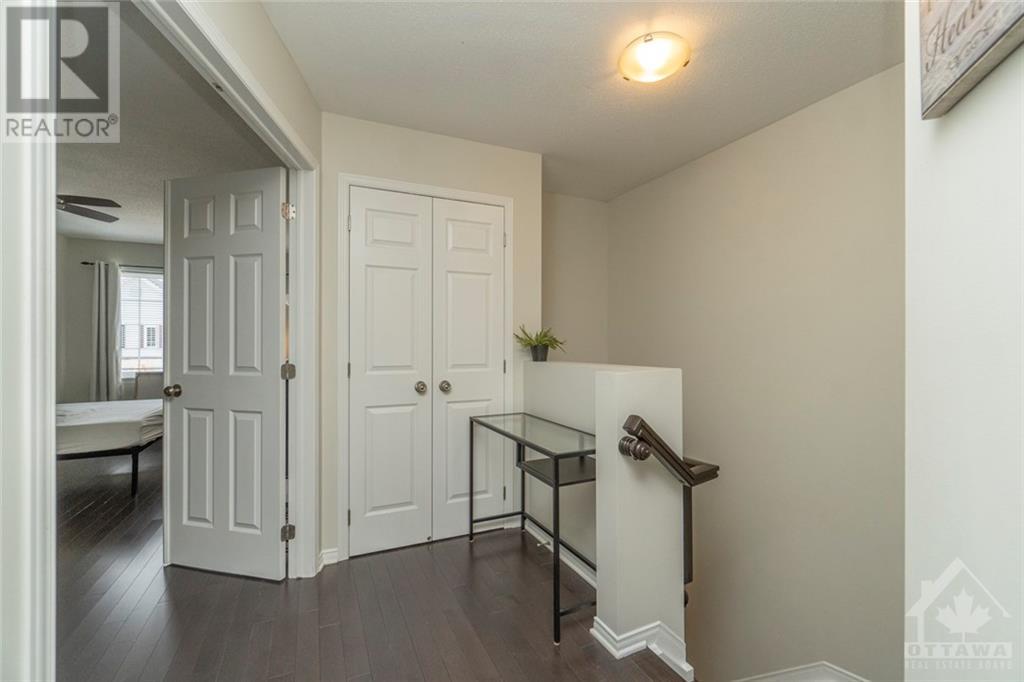103 Osnabrook Private Ottawa, Ontario K2J 0G7
$2,650 Monthly
A stunning 3-bed, 4-bath townhome in Stonebridge community. Step inside to a spacious foyer, setting the tone for this beautiful home. The open-concept living & dining area boasts gleaming hardwood floors, a gas fireplace flanked by tall windows, & a convenient cut-out leading to the gorgeous kitchen w/granite countertops and SS appliances. The kitchen also offers a sizable eating area w/direct access to the fully fenced backyard, complete w/interlocking pathways, a gazebo, & a raised garden bed, perfect for outdoor enjoyment. Upstairs, the primary bdrm is a true retreat w/a deep walk-in closet & a spacious 4-piece ensuite featuring double showers & shelving. Two more roomy bdrms & another full bath complete this level. The finished basement includes a versatile rec room, an additional FULL bath, & a laundry room, providing extra space & convenience. Enjoy ample storage throughout the home. NO CARPET, not even on the stairs. MOVE IN NOVEMBER 1ST, 2024 (id:58043)
Property Details
| MLS® Number | 1411365 |
| Property Type | Single Family |
| Neigbourhood | Barrhaven- Stonebridge |
| Features | Automatic Garage Door Opener |
| ParkingSpaceTotal | 2 |
Building
| BathroomTotal | 4 |
| BedroomsAboveGround | 3 |
| BedroomsTotal | 3 |
| Amenities | Laundry - In Suite |
| Appliances | Refrigerator, Dishwasher, Dryer, Hood Fan, Microwave, Stove, Washer |
| BasementDevelopment | Finished |
| BasementType | Full (finished) |
| ConstructedDate | 2007 |
| ConstructionStyleAttachment | Detached |
| CoolingType | Central Air Conditioning |
| ExteriorFinish | Stone, Siding |
| FlooringType | Hardwood, Tile |
| HalfBathTotal | 1 |
| HeatingFuel | Natural Gas |
| HeatingType | Forced Air |
| StoriesTotal | 2 |
| Type | House |
| UtilityWater | Municipal Water |
Parking
| Attached Garage |
Land
| Acreage | No |
| Sewer | Municipal Sewage System |
| SizeIrregular | * Ft X * Ft |
| SizeTotalText | * Ft X * Ft |
| ZoningDescription | Residential |
Rooms
| Level | Type | Length | Width | Dimensions |
|---|---|---|---|---|
| Second Level | Primary Bedroom | 19'7" x 10'9" | ||
| Second Level | Bedroom | 14'3" x 9'1" | ||
| Second Level | Bedroom | 11'0" x 9'3" | ||
| Second Level | 4pc Ensuite Bath | 8'10" x 8'2" | ||
| Lower Level | Recreation Room | 27'9" x 14'10" | ||
| Main Level | Kitchen | 11'7" x 8'0" | ||
| Main Level | Eating Area | 9'4" x 8'0" | ||
| Main Level | Living Room | 22'9" x 10'4" |
https://www.realtor.ca/real-estate/27397262/103-osnabrook-private-ottawa-barrhaven-stonebridge
Interested?
Contact us for more information
Jenny Ta
Salesperson
482 Preston Street
Ottawa, Ontario K1S 4N8

































