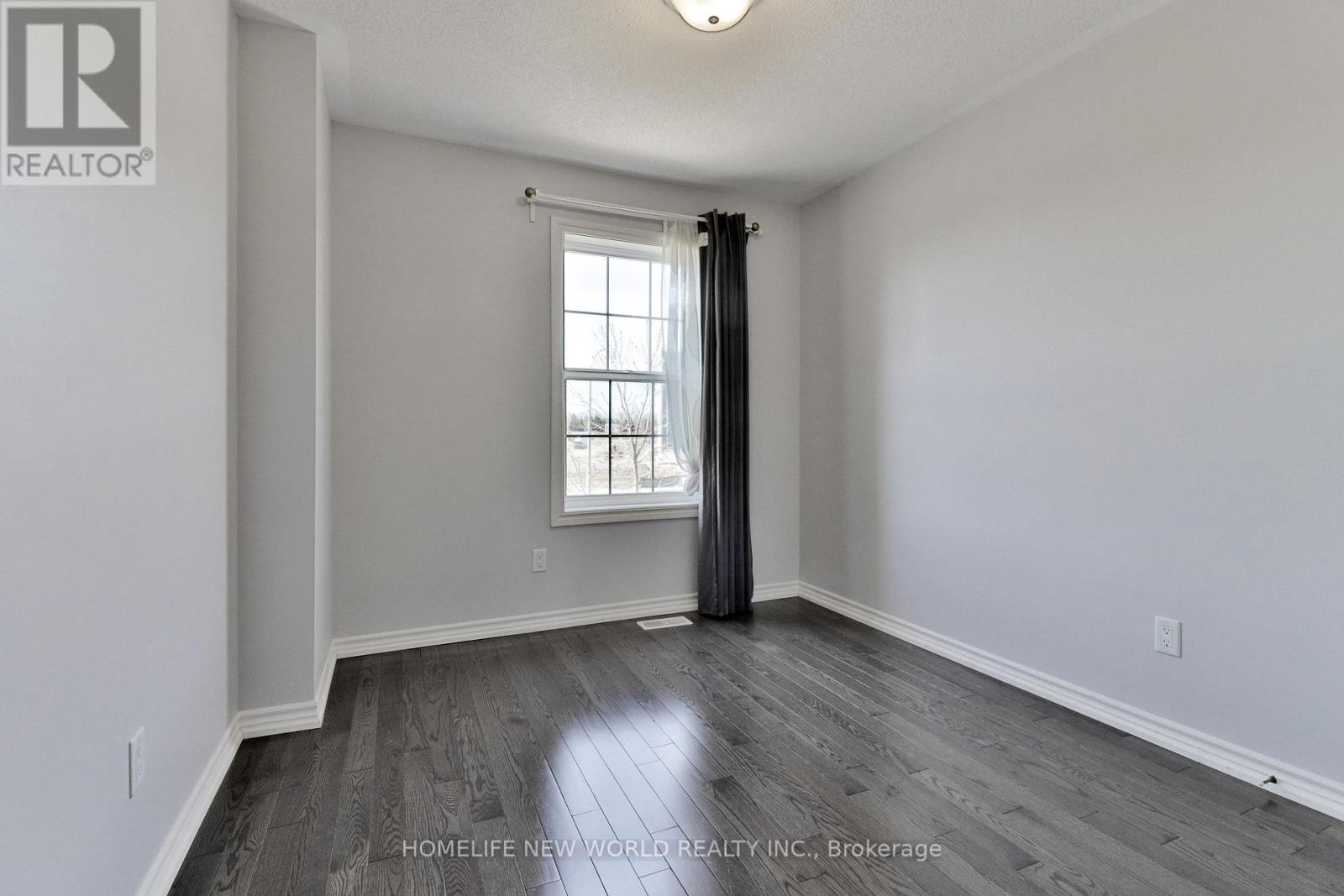10351 Woodbine Avenue Markham, Ontario L6C 0N8
$3,400 Monthly
Bright & spacious 3 bedrooms/ 3 baths, 2 storey end unit townhouse in Cathedraltown. Open concept, expansive 9 foot ceiling, pot lights, hardwood floors on main and 2nd floor. Primary bedroom has 2 large walk-in closets. Direct access to garage with 3 parking spaces, fenced side yard. Top ranking school zone. Close to Highway 404, Costco, banks, restaurants, parks, and more. (id:58043)
Property Details
| MLS® Number | N12060117 |
| Property Type | Single Family |
| Neigbourhood | Cathedraltown |
| Community Name | Cathedraltown |
| Features | Carpet Free |
| ParkingSpaceTotal | 3 |
Building
| BathroomTotal | 3 |
| BedroomsAboveGround | 3 |
| BedroomsTotal | 3 |
| Appliances | Water Heater, Dishwasher, Dryer, Microwave, Range, Storage Shed, Washer, Window Coverings, Refrigerator |
| BasementDevelopment | Unfinished |
| BasementType | N/a (unfinished) |
| ConstructionStyleAttachment | Attached |
| CoolingType | Central Air Conditioning |
| ExteriorFinish | Brick |
| FireplacePresent | Yes |
| FlooringType | Hardwood, Ceramic |
| FoundationType | Concrete |
| HalfBathTotal | 1 |
| HeatingFuel | Natural Gas |
| HeatingType | Forced Air |
| StoriesTotal | 2 |
| SizeInterior | 1999.983 - 2499.9795 Sqft |
| Type | Row / Townhouse |
| UtilityWater | Municipal Water |
Parking
| Attached Garage | |
| Garage |
Land
| Acreage | No |
| Sewer | Sanitary Sewer |
Rooms
| Level | Type | Length | Width | Dimensions |
|---|---|---|---|---|
| Second Level | Primary Bedroom | Measurements not available | ||
| Second Level | Bedroom 2 | Measurements not available | ||
| Second Level | Bedroom 3 | Measurements not available | ||
| Main Level | Family Room | Measurements not available | ||
| Main Level | Kitchen | Measurements not available | ||
| Main Level | Eating Area | Measurements not available | ||
| Main Level | Living Room | Measurements not available | ||
| Main Level | Dining Room | Measurements not available |
Interested?
Contact us for more information
Victoria Ho
Salesperson
201 Consumers Rd., Ste. 205
Toronto, Ontario M2J 4G8
Douglas Ho
Salesperson
201 Consumers Rd., Ste. 205
Toronto, Ontario M2J 4G8



















