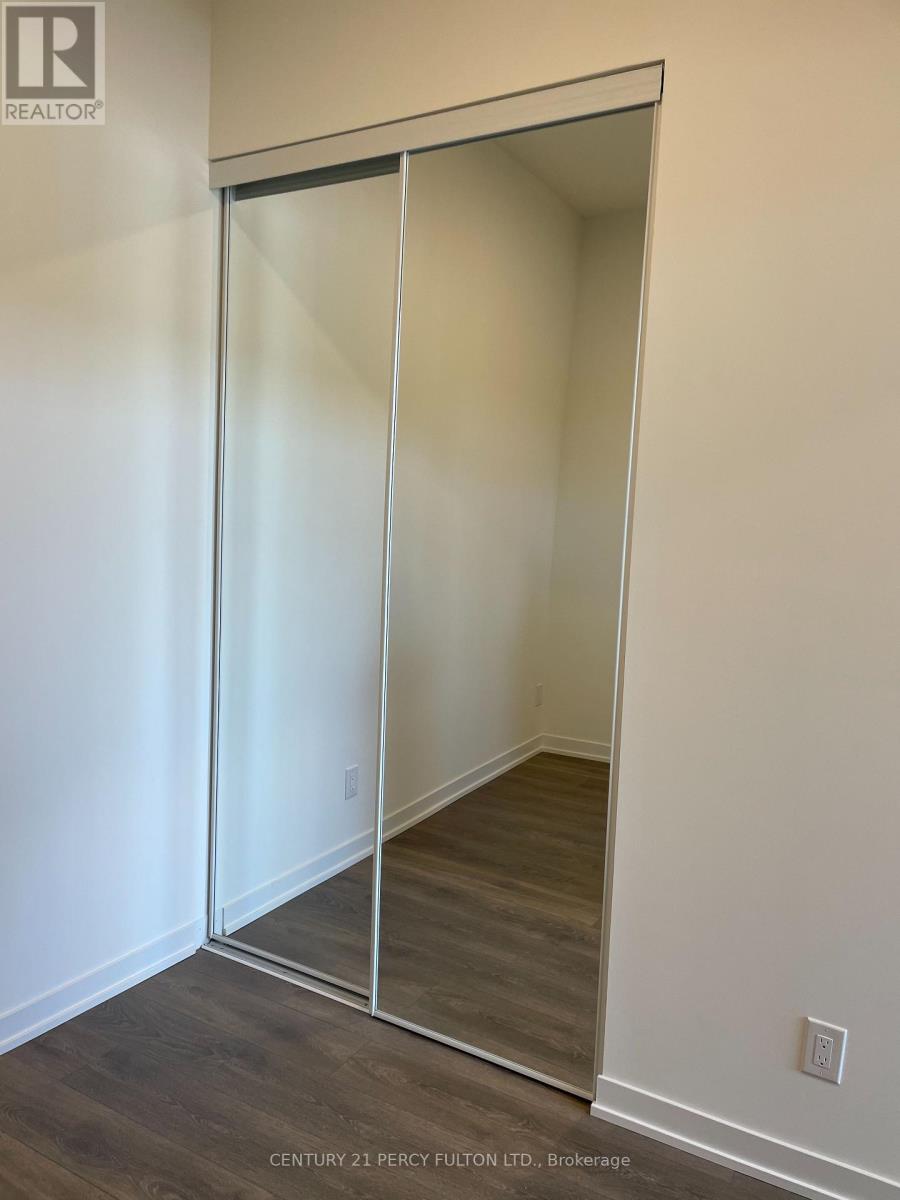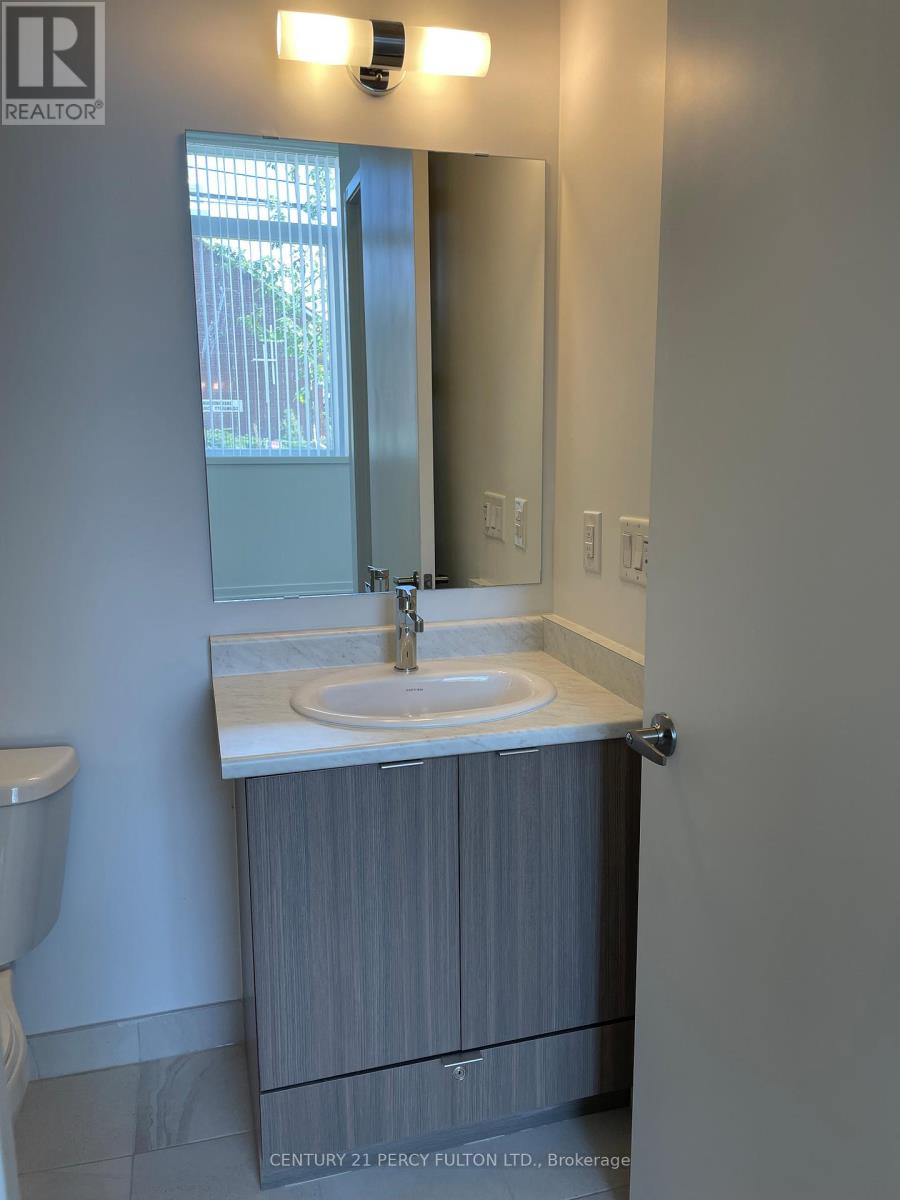104 - 160 Canon Jackson Drive Toronto, Ontario M6M 0C1
$2,850 Monthly
**Absoultely Beautiful** Spacious, Open Concept, 2 Bdrms, 2 Baths, 12' Ceilings, Master Bedroom boasts walk in closet, and Ensuite, Stainless Steel Appliances, 1 Underground parking, 1 Locker, TTC at doorsteps, Walk to Subway, Close to Hwy 401, 400, Yorkdale shopping Mall, Walk to Schools. **** EXTRAS **** S/S Fridge, S/S Stove, S/S Built in Dishwasher, Washer, Dryer, Central Air Condition, All Blinds, All Electrical Light Fixtures, 1 Underground Parking, 1 Locker. No smoking. (id:58043)
Property Details
| MLS® Number | W10426425 |
| Property Type | Single Family |
| Community Name | Beechborough-Greenbrook |
| AmenitiesNearBy | Hospital, Place Of Worship, Public Transit, Schools |
| CommunityFeatures | Pet Restrictions |
| ParkingSpaceTotal | 1 |
Building
| BathroomTotal | 2 |
| BedroomsAboveGround | 2 |
| BedroomsTotal | 2 |
| Amenities | Storage - Locker |
| CoolingType | Central Air Conditioning |
| ExteriorFinish | Brick |
| FlooringType | Laminate |
| HeatingFuel | Natural Gas |
| HeatingType | Forced Air |
| SizeInterior | 899.9921 - 998.9921 Sqft |
| Type | Apartment |
Parking
| Underground |
Land
| Acreage | No |
| LandAmenities | Hospital, Place Of Worship, Public Transit, Schools |
Rooms
| Level | Type | Length | Width | Dimensions |
|---|---|---|---|---|
| Main Level | Living Room | 4.9 m | 3.08 m | 4.9 m x 3.08 m |
| Main Level | Kitchen | 4.9 m | 3.08 m | 4.9 m x 3.08 m |
| Main Level | Primary Bedroom | 3.08 m | 3.05 m | 3.08 m x 3.05 m |
| Main Level | Bedroom 2 | 2.47 m | 3.05 m | 2.47 m x 3.05 m |
| Main Level | Dining Room | 4.9 m | 3.08 m | 4.9 m x 3.08 m |
Interested?
Contact us for more information
Narini Devi Rampersaud
Salesperson
2911 Kennedy Road
Toronto, Ontario M1V 1S8


























