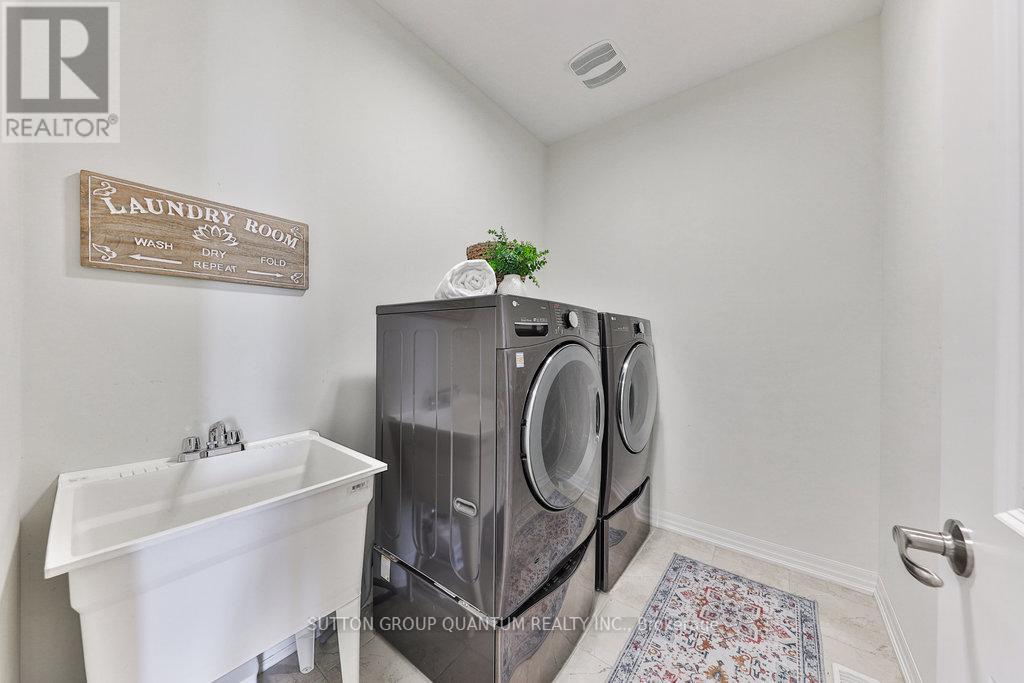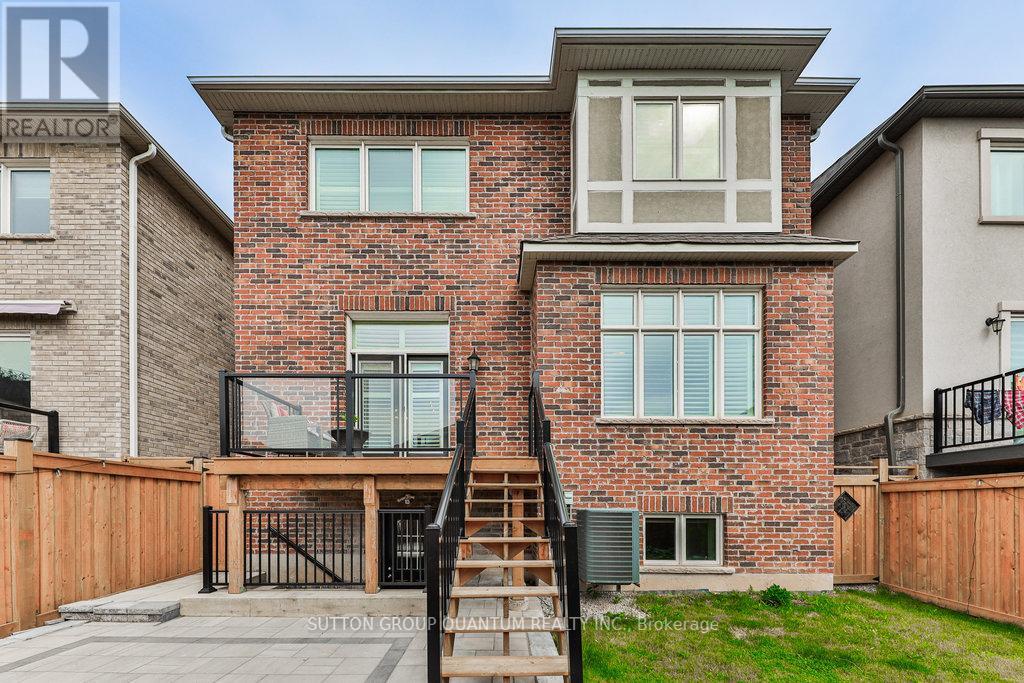104 Bowbeer Road Oakville, Ontario L6H 0Y5
$2,099,000
Welcome to this stunning modern home boasting an open-concept main level with exquisite design details. As you enter, the foyer greets you with an impressive open-to-above 20' ceiling, setting the tone for the spaciousness within. The main floor features soaring 10' ceilings, enhancing the airiness and light throughout. The heart of the home is the gourmet kitchen, complete with sleek cabinets that extend to the ceiling, a central island perfect for gatherings, and stainless steel appliances that complement the contemporary aesthetic. Adjacent is a bright breakfast area leading to a walk-out deck, ideal for enjoying morning coffee or al fresco dining. On this level, you'll also find a conveniently located office, ideal for remote work or study. California shutters adorn the windows, adding elegance and privacy. Upstairs, the luxury continues with 9' ceilings throughout. The primary bedroom is a retreat with a spacious layout, dual walk-in closets (hers and his), and a spa-like 5-piece en-suite bath featuring upscale finishes. The second bedroom boasts a private 3-piece en-suite and a walk-in closet, perfect for guests or family members needing their own space. The third and fourth bedrooms share a well-appointed Jack & Jill bathroom, designed with convenience in mind. Additional highlights include a practical mud room and a powder room on the main level, catering to everyday needs. A cold cellar in the lower level provides ample storage space for wine enthusiasts or extra provisions. The lookout basement is a standout feature, offering the potential for additional living space or as a rental unit with its legal separate entrance, maximizing flexibility and value. Throughout, this home is crafted with attention to detail and modern comforts, making it a must-see for those seeking contemporary living at its finest. Don't miss out on the opportunity to make this exceptional property your own. Schedule a viewing today to experience all it has to offer firsthand. (id:58043)
Property Details
| MLS® Number | W9267263 |
| Property Type | Single Family |
| Community Name | Rural Oakville |
| AmenitiesNearBy | Schools, Park, Hospital |
| CommunityFeatures | Community Centre |
| Features | Wooded Area, In-law Suite |
| ParkingSpaceTotal | 4 |
| Structure | Porch, Deck, Patio(s) |
Building
| BathroomTotal | 4 |
| BedroomsAboveGround | 4 |
| BedroomsTotal | 4 |
| Amenities | Fireplace(s) |
| Appliances | Central Vacuum, Dishwasher, Dryer, Range, Refrigerator, Stove, Washer, Window Coverings |
| BasementDevelopment | Finished |
| BasementFeatures | Separate Entrance |
| BasementType | N/a (finished) |
| ConstructionStyleAttachment | Detached |
| CoolingType | Central Air Conditioning |
| ExteriorFinish | Brick, Stone |
| FireplacePresent | Yes |
| FlooringType | Hardwood |
| FoundationType | Poured Concrete |
| HalfBathTotal | 1 |
| HeatingFuel | Natural Gas |
| HeatingType | Forced Air |
| StoriesTotal | 2 |
| Type | House |
| UtilityWater | Municipal Water |
Parking
| Garage |
Land
| Acreage | No |
| LandAmenities | Schools, Park, Hospital |
| Sewer | Sanitary Sewer |
| SizeDepth | 90 Ft ,3 In |
| SizeFrontage | 38 Ft |
| SizeIrregular | 38.06 X 90.29 Ft |
| SizeTotalText | 38.06 X 90.29 Ft|under 1/2 Acre |
| ZoningDescription | S-50 |
Rooms
| Level | Type | Length | Width | Dimensions |
|---|---|---|---|---|
| Second Level | Laundry Room | Measurements not available | ||
| Second Level | Primary Bedroom | 4.64 m | 4.57 m | 4.64 m x 4.57 m |
| Second Level | Bedroom 2 | 4.39 m | 3.65 m | 4.39 m x 3.65 m |
| Second Level | Bedroom 3 | 3.38 m | 3.35 m | 3.38 m x 3.35 m |
| Second Level | Bedroom 4 | 3.66 m | 3.35 m | 3.66 m x 3.35 m |
| Basement | Recreational, Games Room | 9.8 m | 8.07 m | 9.8 m x 8.07 m |
| Main Level | Foyer | Measurements not available | ||
| Main Level | Office | 3.05 m | 2.13 m | 3.05 m x 2.13 m |
| Main Level | Dining Room | 3.66 m | 4.45 m | 3.66 m x 4.45 m |
| Main Level | Family Room | 5.18 m | 4.45 m | 5.18 m x 4.45 m |
| Main Level | Kitchen | 4.51 m | 2.93 m | 4.51 m x 2.93 m |
| Main Level | Eating Area | 4.51 m | 2.93 m | 4.51 m x 2.93 m |
https://www.realtor.ca/real-estate/27327199/104-bowbeer-road-oakville-rural-oakville
Interested?
Contact us for more information
Sofija Trifunov
Salesperson











































