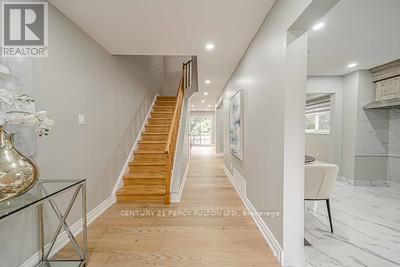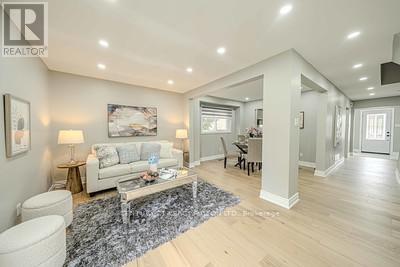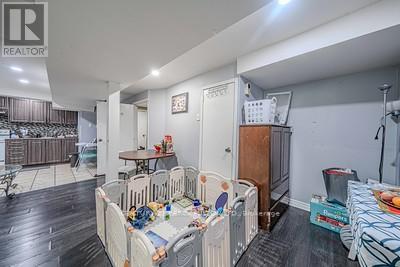104 Shady Hollow Drive Toronto (Milliken), Ontario M1V 2L8
$999,000
Discover this charming 3+1 bedroom detached home that seamlessly combines comfort and style with an enviable location backing onto a park. A full renovation includes all new floors and upgraded washrooms leading to a beautifully finished basement complete with a kitchen, washroom, bedroom, and recreation room, with rental income.The main level boasts a modern kitchen with granite countertops and a brand-new backsplash. The primary bedroom offers a private ensuite, while the spacious secondary bedrooms feature 2 pc Ensuite. Front porch with open concept creates a welcoming entrance. Fresh paint throughout gives the home a crisp, modern feel.Minutes away from all essential amenities including TTC, supermarkets, shopping malls, banks, schools, a library, and parks. A quick drive to Scarborough Town Centre, Hwy 401, and 407 enhances this home's convenience, mins to catholic and public schools.An exceptional opportunity for both living and investment! **** EXTRAS **** 1 Stove, 2 Fridges, Washer/Dryer, Garage opener with remote. Window coverings and light fixtures. (id:58043)
Property Details
| MLS® Number | E9309945 |
| Property Type | Single Family |
| Neigbourhood | Milliken |
| Community Name | Milliken |
| ParkingSpaceTotal | 3 |
Building
| BathroomTotal | 4 |
| BedroomsAboveGround | 3 |
| BedroomsBelowGround | 1 |
| BedroomsTotal | 4 |
| BasementDevelopment | Finished |
| BasementFeatures | Separate Entrance |
| BasementType | N/a (finished) |
| ConstructionStyleAttachment | Detached |
| CoolingType | Central Air Conditioning |
| ExteriorFinish | Aluminum Siding, Brick |
| FlooringType | Hardwood, Ceramic, Laminate |
| FoundationType | Poured Concrete |
| HalfBathTotal | 2 |
| HeatingFuel | Natural Gas |
| HeatingType | Forced Air |
| StoriesTotal | 2 |
| Type | House |
| UtilityWater | Municipal Water |
Parking
| Attached Garage |
Land
| Acreage | No |
| Sewer | Sanitary Sewer |
| SizeDepth | 110 Ft |
| SizeFrontage | 25 Ft |
| SizeIrregular | 25 X 110 Ft |
| SizeTotalText | 25 X 110 Ft|under 1/2 Acre |
Rooms
| Level | Type | Length | Width | Dimensions |
|---|---|---|---|---|
| Second Level | Primary Bedroom | 4.34 m | 3.4 m | 4.34 m x 3.4 m |
| Second Level | Bedroom 2 | 3.55 m | 3 m | 3.55 m x 3 m |
| Second Level | Bedroom 3 | 2.85 m | 2.8 m | 2.85 m x 2.8 m |
| Basement | Bedroom | 3.17 m | 3 m | 3.17 m x 3 m |
| Basement | Living Room | 4.42 m | 4.27 m | 4.42 m x 4.27 m |
| Basement | Kitchen | 3.66 m | 2.23 m | 3.66 m x 2.23 m |
| Main Level | Living Room | 4.64 m | 3.04 m | 4.64 m x 3.04 m |
| Main Level | Dining Room | 3.04 m | 3.04 m | 3.04 m x 3.04 m |
| Main Level | Kitchen | 5.2 m | 2.47 m | 5.2 m x 2.47 m |
https://www.realtor.ca/real-estate/27392004/104-shady-hollow-drive-toronto-milliken-milliken
Interested?
Contact us for more information
Cicy Joseph
Salesperson
2911 Kennedy Road
Toronto, Ontario M1V 1S8
Tom Joseph
Broker
2911 Kennedy Road
Toronto, Ontario M1V 1S8


































