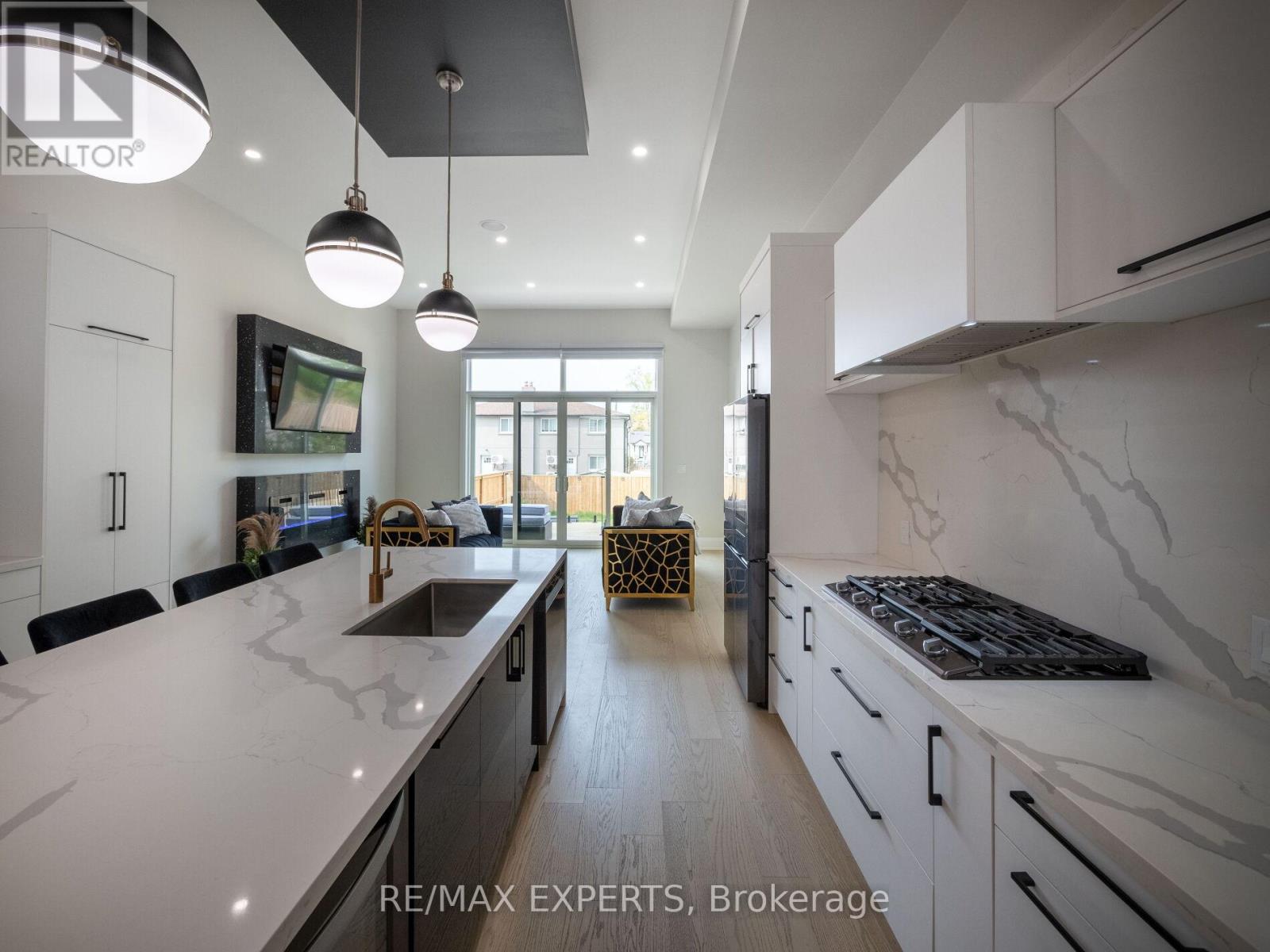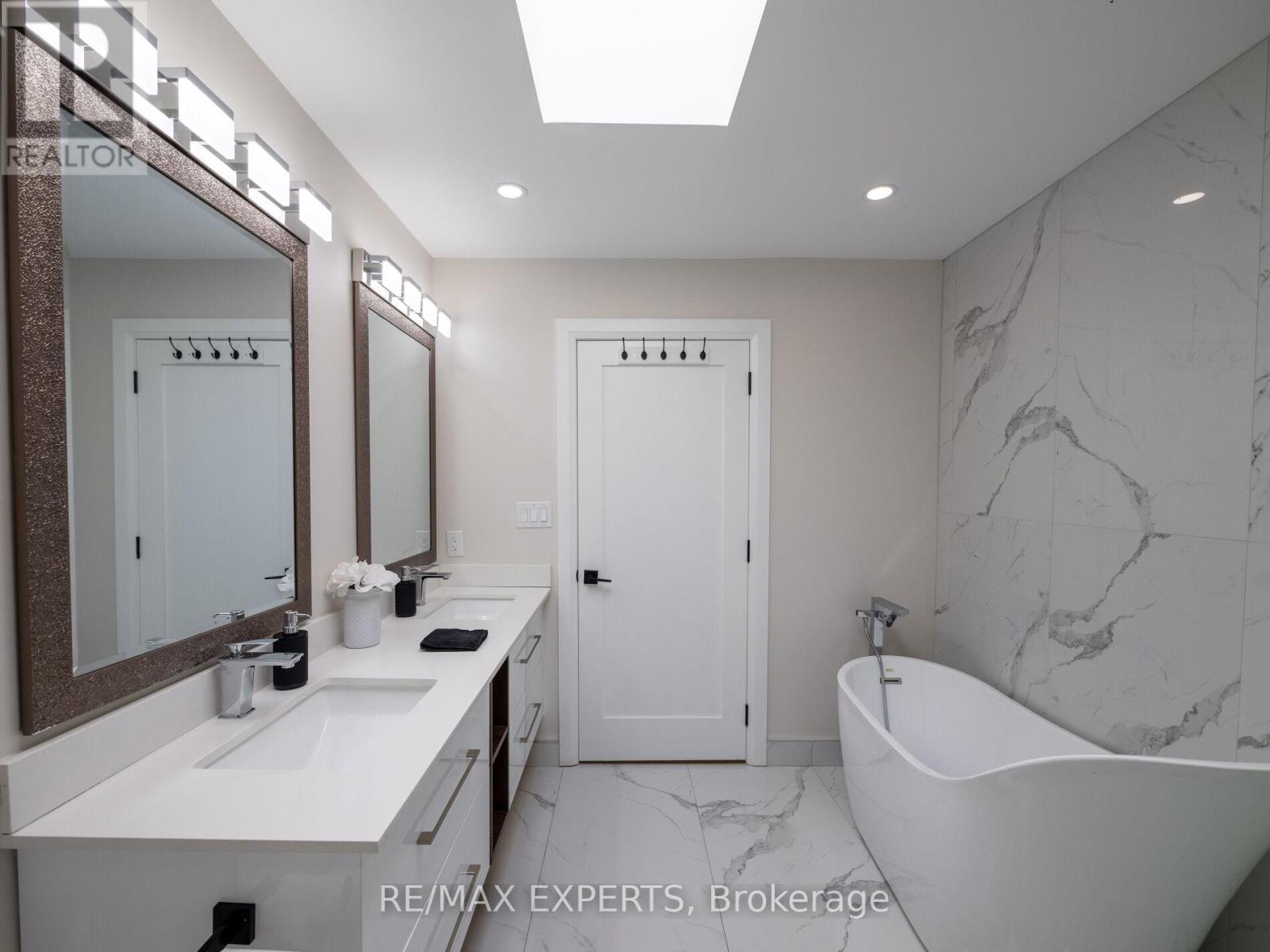1042 Enola Avenue Mississauga, Ontario L5G 4A9
$6,500 Monthly
A Truly Immaculate Custom Built Detached Home In Sought After Lakeview! The Modern Interior Offers4+1 Bedrooms, 4 Bathrooms, A Stunning Open Concept Layout With 12ft Ceilings and Sophisticated Hardwood Floors Accompanied By A Bespoke Chef's Gourmet Kitchen, Expansive Windows, Built-in Speakers and Pot Lights! The Primary Suite W/ Elegant Finishes Including Built-in Speakers, Pot Lights & A Beverage Fridge, Offers A Beautiful 5pc Ensuite & A Spacious Closet! The Finished Basement with Walkup Is An Entertainer's Dream with Easy Indoor/Outdoor Entertainment! The Backyard Completes This Home w/ A Generous Size Deck and Ample Green Space! Don't Delay on This Amazing Opportunity To Call This Home! Incredible Value for A Detached Property in South Mississauga! **** EXTRAS **** Close Proximity To Mentor College, Mineola Public School, Port Credit Secondary School, The QEW, Sherway Gardens, And Great Amenities Including: Restaurants, Parks/Trails, Lake Ontario. (id:58043)
Property Details
| MLS® Number | W10845544 |
| Property Type | Single Family |
| Community Name | Lakeview |
| AmenitiesNearBy | Park, Place Of Worship, Public Transit, Schools |
| CommunityFeatures | Community Centre |
| ParkingSpaceTotal | 3 |
| WaterFrontType | Waterfront |
Building
| BathroomTotal | 4 |
| BedroomsAboveGround | 4 |
| BedroomsBelowGround | 1 |
| BedroomsTotal | 5 |
| Appliances | Blinds, Cooktop, Dishwasher, Dryer, Microwave, Oven, Refrigerator, Washer |
| BasementDevelopment | Finished |
| BasementFeatures | Walk Out |
| BasementType | N/a (finished) |
| ConstructionStyleAttachment | Detached |
| CoolingType | Central Air Conditioning |
| ExteriorFinish | Stone, Stucco |
| FireplacePresent | Yes |
| FlooringType | Hardwood |
| HalfBathTotal | 1 |
| HeatingFuel | Natural Gas |
| HeatingType | Forced Air |
| StoriesTotal | 2 |
| SizeInterior | 2499.9795 - 2999.975 Sqft |
| Type | House |
Parking
| Garage |
Land
| Acreage | No |
| LandAmenities | Park, Place Of Worship, Public Transit, Schools |
| Sewer | Sanitary Sewer |
| SizeDepth | 133 Ft |
| SizeFrontage | 24 Ft ,9 In |
| SizeIrregular | 24.8 X 133 Ft |
| SizeTotalText | 24.8 X 133 Ft|under 1/2 Acre |
Rooms
| Level | Type | Length | Width | Dimensions |
|---|---|---|---|---|
| Second Level | Bedroom | 5.19 m | 7.15 m | 5.19 m x 7.15 m |
| Second Level | Bedroom | 3.16 m | 3.7 m | 3.16 m x 3.7 m |
| Second Level | Bedroom 2 | 3.16 m | 3.68 m | 3.16 m x 3.68 m |
| Second Level | Bedroom | 4.48 m | 3.03 m | 4.48 m x 3.03 m |
| Basement | Recreational, Games Room | 4.79 m | 9.48 m | 4.79 m x 9.48 m |
| Main Level | Kitchen | 5.21 m | 4.31 m | 5.21 m x 4.31 m |
| Main Level | Kitchen | 5.21 m | 4.24 m | 5.21 m x 4.24 m |
| Main Level | Dining Room | 5.21 m | 3.35 m | 5.21 m x 3.35 m |
| Main Level | Living Room | 3.21 m | 7.54 m | 3.21 m x 7.54 m |
Utilities
| Cable | Available |
| Sewer | Available |
https://www.realtor.ca/real-estate/27680233/1042-enola-avenue-mississauga-lakeview-lakeview
Interested?
Contact us for more information
Sajan Thavanayagam
Salesperson
277 Cityview Blvd Unit: 16
Vaughan, Ontario L4H 5A4











































