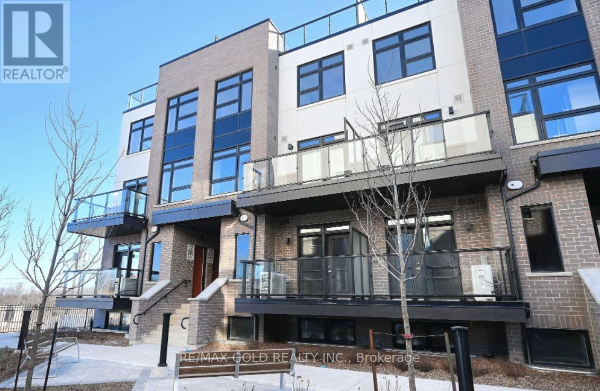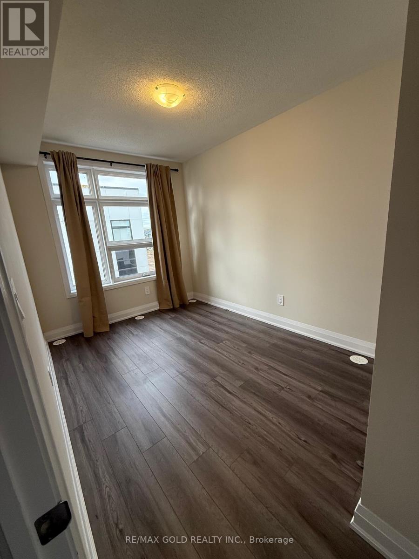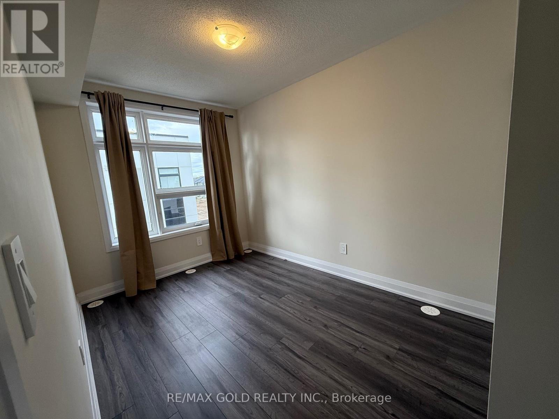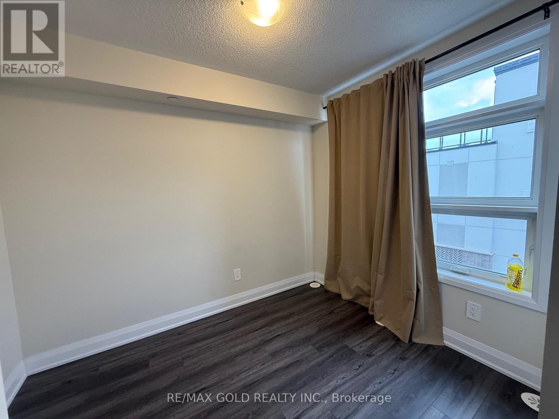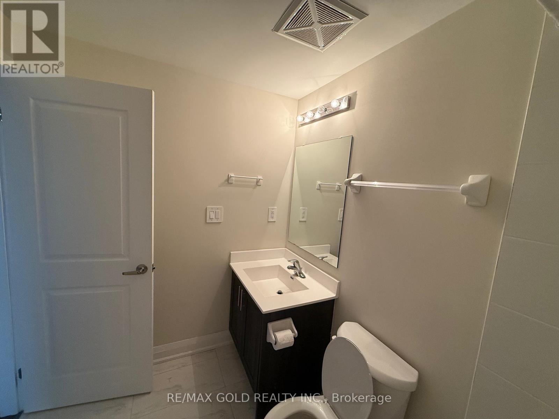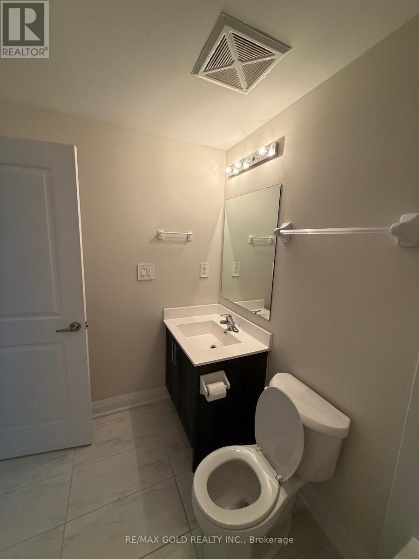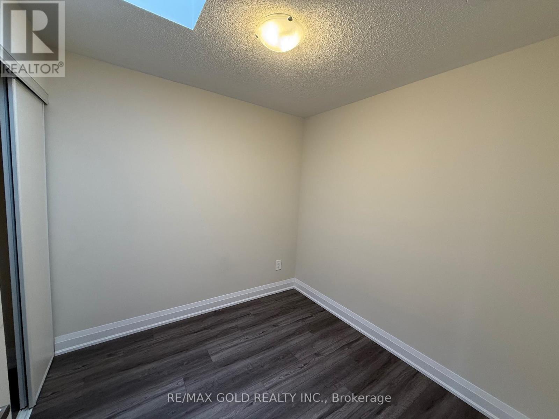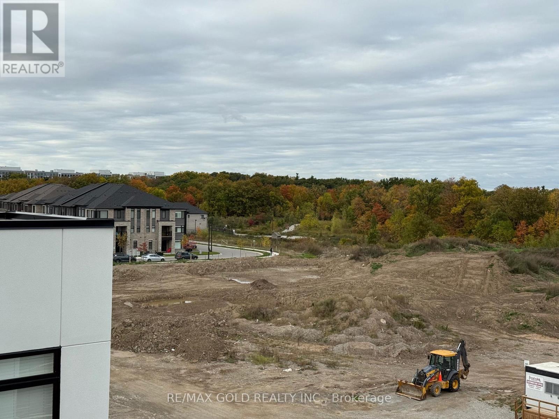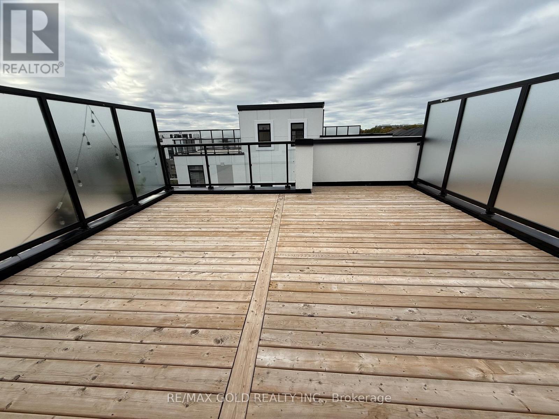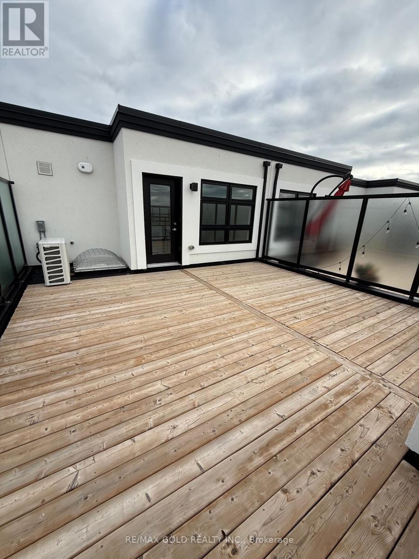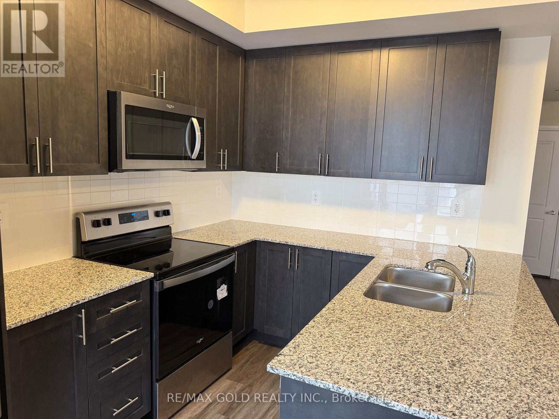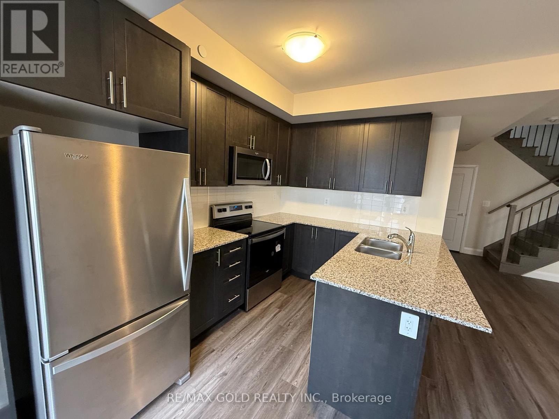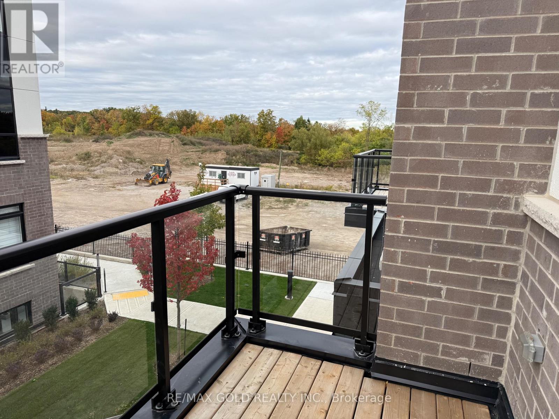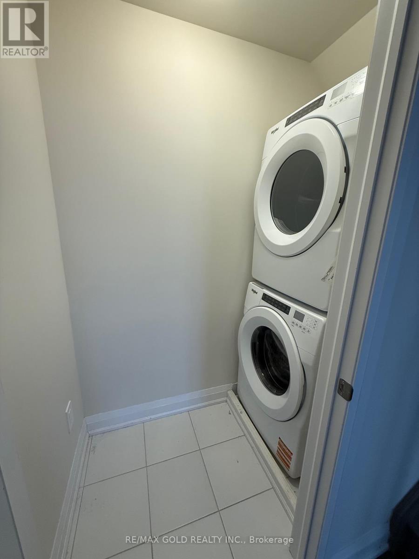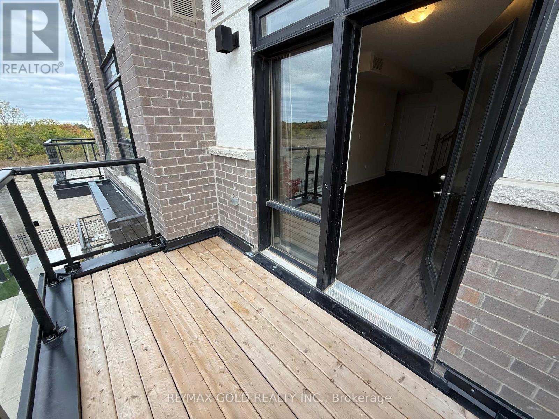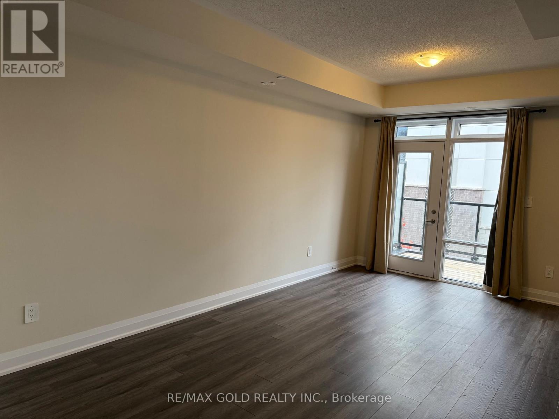105 - 1581 Rose Way Milton, Ontario L9T 7E7
$2,800 Monthly
Welcome to #105,1581 Rose Way, Milton - a beautiful 1-year-new, 3-bedroom, 2-washroom home located in a desirable and family-friendly neighborhood. This bright and modern property features an open-concept layout with a spacious living and dining area,9' Ceilings, perfect for comfortable family living.Enjoy a large open terrace, ideal for outdoor entertaining or relaxing evenings. The home offers a modern kitchen with stainless steel appliances, and plenty of natural light throughout.Available immediately.Non-smoking, AAA tenants only.Rental application, credit report, employment letter, and references required. (id:58043)
Property Details
| MLS® Number | W12488420 |
| Property Type | Single Family |
| Community Name | 1026 - CB Cobban |
| Community Features | Pets Allowed With Restrictions |
| Features | Carpet Free |
| Parking Space Total | 2 |
Building
| Bathroom Total | 2 |
| Bedrooms Above Ground | 3 |
| Bedrooms Total | 3 |
| Age | 0 To 5 Years |
| Basement Type | None |
| Cooling Type | Central Air Conditioning |
| Exterior Finish | Brick |
| Heating Fuel | Natural Gas |
| Heating Type | Forced Air |
| Size Interior | 1,200 - 1,399 Ft2 |
| Type | Row / Townhouse |
Parking
| No Garage |
Land
| Acreage | No |
Rooms
| Level | Type | Length | Width | Dimensions |
|---|---|---|---|---|
| Second Level | Primary Bedroom | 2.6 m | 3.4 m | 2.6 m x 3.4 m |
| Second Level | Bedroom 2 | 2.44 m | 3.1 m | 2.44 m x 3.1 m |
| Second Level | Bedroom 3 | 2.44 m | 2.49 m | 2.44 m x 2.49 m |
| Main Level | Living Room | 3.25 m | 5.69 m | 3.25 m x 5.69 m |
| Main Level | Dining Room | 3.25 m | 5.69 m | 3.25 m x 5.69 m |
| Main Level | Kitchen | 4.14 m | 2.28 m | 4.14 m x 2.28 m |
https://www.realtor.ca/real-estate/29046015/105-1581-rose-way-milton-cb-cobban-1026-cb-cobban
Contact Us
Contact us for more information

Amardeep Kalra
Salesperson
arrealtors.com/
2720 North Park Drive #201
Brampton, Ontario L6S 0E9
(905) 456-1010
(905) 673-8900


