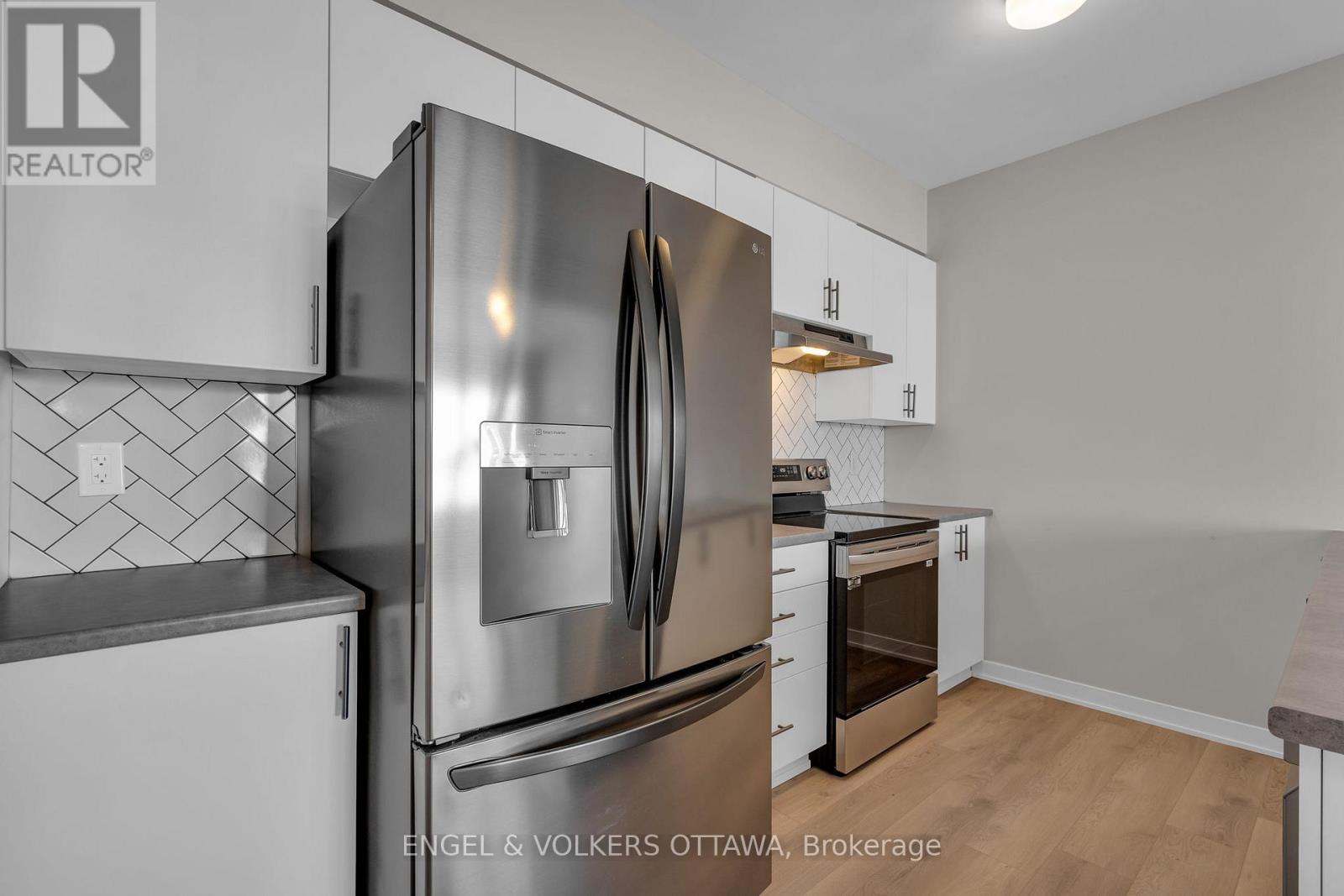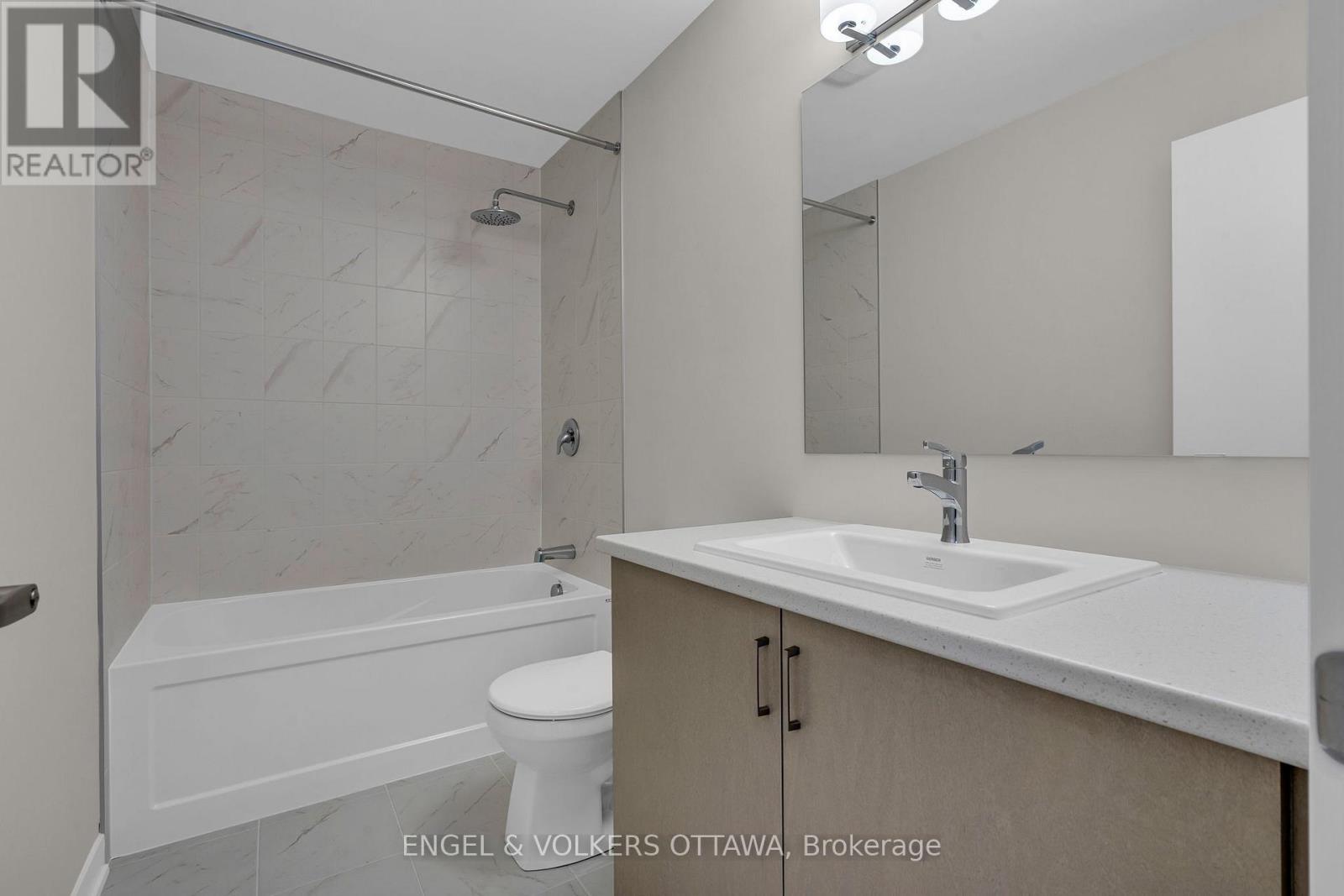105 Beebalm Crescent Ottawa, Ontario K2J 7G8
$2,500 Monthly
Welcome to 105 Beebalm Crescent! Located in the heart of Barrhaven, and newly constructed in 2024. This home features two bedrooms, and two full bathrooms and a large balcony on the second floor. The main floor features beautiful LVL flooring, white kitchen cabinetry and bright windows! Step downstairs and find a great den space and full bedroom, bathroom and storage space. Credit Report, Letter of Employment, Pay Stubs and Rental Application Required (id:58043)
Property Details
| MLS® Number | X11937763 |
| Property Type | Single Family |
| Neigbourhood | Barrhaven West |
| Community Name | 7711 - Barrhaven - Half Moon Bay |
| Features | In Suite Laundry |
| ParkingSpaceTotal | 2 |
Building
| BathroomTotal | 4 |
| BedroomsAboveGround | 3 |
| BedroomsTotal | 3 |
| Appliances | Water Heater - Tankless, Dishwasher, Dryer, Refrigerator, Stove, Washer |
| BasementType | Full |
| ConstructionStyleAttachment | Attached |
| CoolingType | Central Air Conditioning |
| ExteriorFinish | Brick, Vinyl Siding |
| FoundationType | Poured Concrete |
| HalfBathTotal | 1 |
| HeatingFuel | Natural Gas |
| HeatingType | Forced Air |
| StoriesTotal | 3 |
| SizeInterior | 1099.9909 - 1499.9875 Sqft |
| Type | Row / Townhouse |
| UtilityWater | Municipal Water |
Parking
| Tandem |
Land
| Acreage | No |
| Sewer | Sanitary Sewer |
Rooms
| Level | Type | Length | Width | Dimensions |
|---|---|---|---|---|
| Second Level | Bedroom | 3.07 m | 4.26 m | 3.07 m x 4.26 m |
| Second Level | Bedroom | 2.74 m | 3.47 m | 2.74 m x 3.47 m |
| Basement | Bedroom | 3.53 m | 3.06 m | 3.53 m x 3.06 m |
| Basement | Den | 4.11 m | 2.5 m | 4.11 m x 2.5 m |
| Ground Level | Living Room | 3.65 m | 5.3 m | 3.65 m x 5.3 m |
| Ground Level | Kitchen | 3.65 m | 2.62 m | 3.65 m x 2.62 m |
Utilities
| Cable | Available |
| Sewer | Available |
https://www.realtor.ca/real-estate/27835291/105-beebalm-crescent-ottawa-7711-barrhaven-half-moon-bay
Interested?
Contact us for more information
Rachel Herrndorf
Salesperson
292 Somerset Street West
Ottawa, Ontario K2P 0J6































