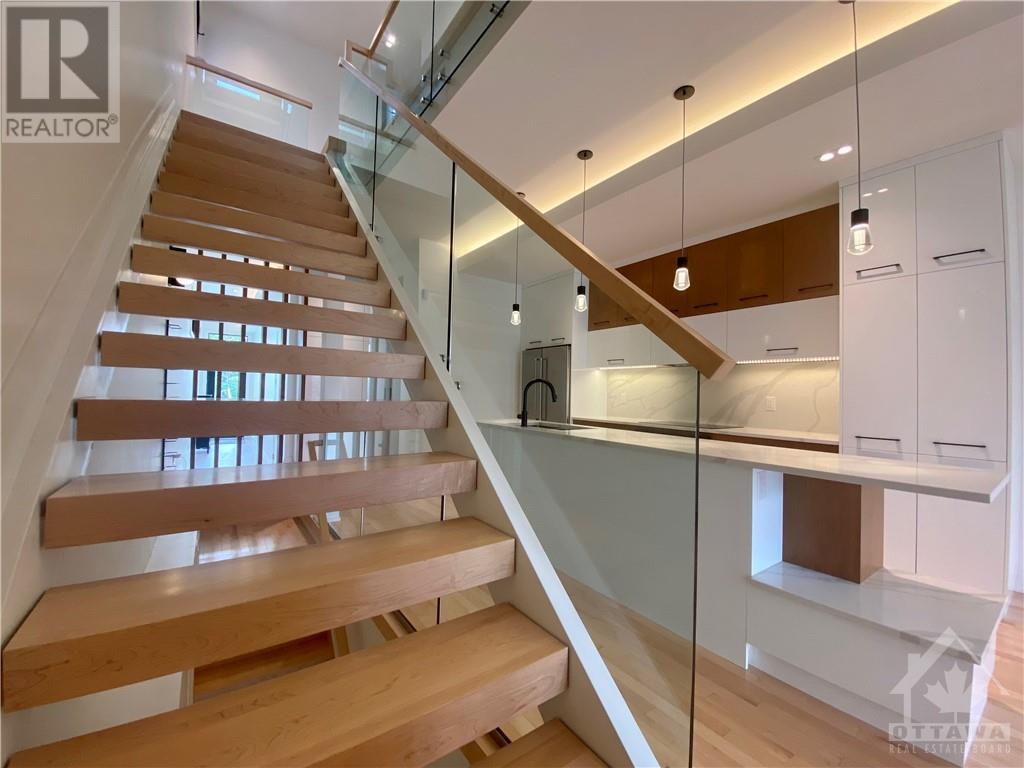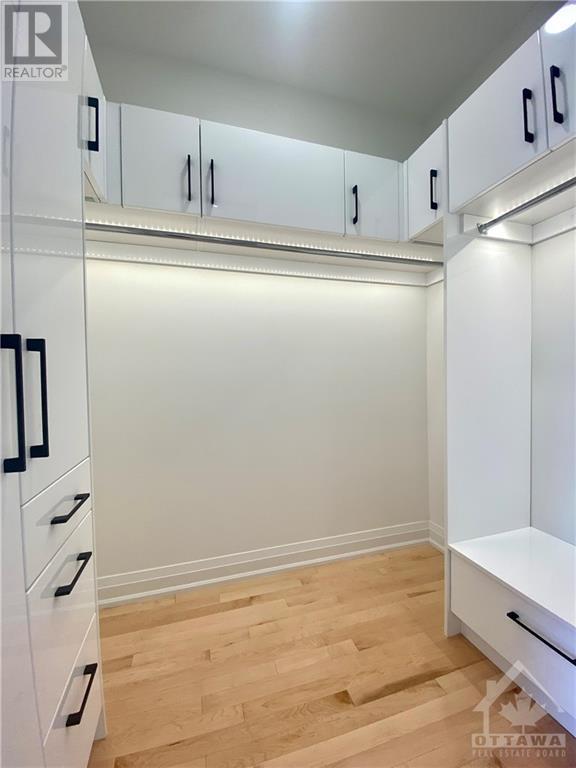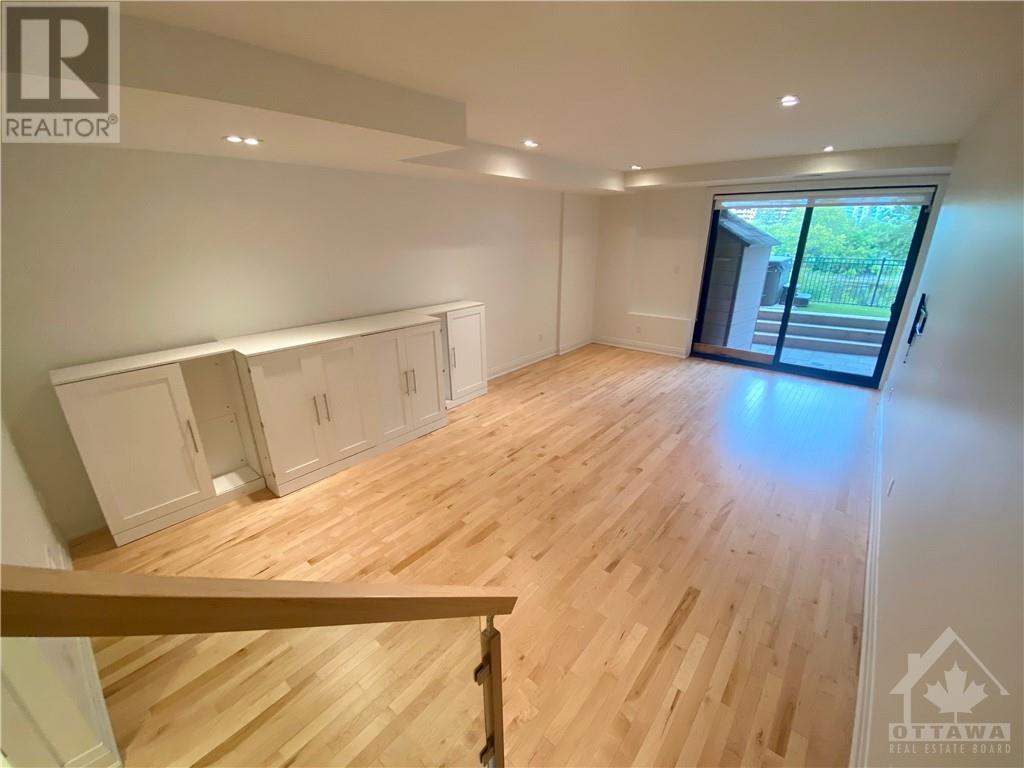105 Wurtemburg Street Ottawa, Ontario K1N 8L9
$4,995 Monthly
END UNIT, WATERFRONT Townhouse for rent w/3 bed, 2 bath & 2 powder rooms. Designer kitchen w/quartz countertops, large island. Liv room w/gas Fireplace, built-in media centre & patio door to the 1st of many balconies overlooking the Rideau River! The primary bedroom features long views of the river and offers a spa like 4pce ensuite w/oversize shower, double vanity and a walk-in closet. Secondary bed w/1 having private balcony. Rooftop deck w/views of the city/river! Fully Finished Walk out BSMT w/family room, powder room & storage. The heated engineered floors lead to a spectacular, fenced backyard w/patio, hot tub (once again overlooking the river) and shed. No maintenance! Backyard w/patio, hot tub. A/C. Single Garage w/electric station. Central location, steps to Macdonald Gardens Park, trails, The Byward Market, shopping, restaurants, transit and great schools. Enjoy Kayaking and ice skating right in your backyard! (id:58043)
Property Details
| MLS® Number | 1399008 |
| Property Type | Single Family |
| Neigbourhood | Lower Town |
| AmenitiesNearBy | Public Transit, Recreation Nearby, Shopping, Water Nearby |
| ParkingSpaceTotal | 2 |
| Structure | Deck, Patio(s) |
| ViewType | River View |
| WaterFrontType | Waterfront |
Building
| BathroomTotal | 4 |
| BedroomsAboveGround | 3 |
| BedroomsTotal | 3 |
| Amenities | Laundry - In Suite |
| Appliances | Refrigerator, Oven - Built-in, Cooktop, Dishwasher, Dryer, Microwave, Washer |
| BasementDevelopment | Finished |
| BasementType | Full (finished) |
| ConstructedDate | 2020 |
| CoolingType | Central Air Conditioning |
| ExteriorFinish | Stone, Wood |
| FireplacePresent | Yes |
| FireplaceTotal | 1 |
| FlooringType | Hardwood, Tile |
| HalfBathTotal | 2 |
| HeatingFuel | Natural Gas |
| HeatingType | Forced Air |
| StoriesTotal | 2 |
| Type | Row / Townhouse |
| UtilityWater | Municipal Water |
Parking
| Attached Garage |
Land
| Acreage | No |
| FenceType | Fenced Yard |
| LandAmenities | Public Transit, Recreation Nearby, Shopping, Water Nearby |
| Sewer | Municipal Sewage System |
| SizeIrregular | * Ft X * Ft |
| SizeTotalText | * Ft X * Ft |
| ZoningDescription | Residential |
Rooms
| Level | Type | Length | Width | Dimensions |
|---|---|---|---|---|
| Second Level | Primary Bedroom | 14'9" x 9'11" | ||
| Second Level | Other | Measurements not available | ||
| Second Level | 4pc Bathroom | Measurements not available | ||
| Second Level | Bedroom | 14'1" x 11'0" | ||
| Second Level | Bedroom | 10'1" x 9'10" | ||
| Second Level | Full Bathroom | Measurements not available | ||
| Second Level | Laundry Room | Measurements not available | ||
| Basement | Family Room | 23'1" x 13'5" | ||
| Basement | 2pc Bathroom | Measurements not available | ||
| Basement | Utility Room | Measurements not available | ||
| Basement | Storage | Measurements not available | ||
| Main Level | Living Room | 18'1" x 14'8" | ||
| Main Level | Kitchen | 17'6" x 10'9" | ||
| Main Level | 2pc Bathroom | Measurements not available |
https://www.realtor.ca/real-estate/27078570/105-wurtemburg-street-ottawa-lower-town
Interested?
Contact us for more information
Jeffrey Usher
Broker of Record
48 Cinnabar Way
Ottawa, Ontario K2S 1Y6


























