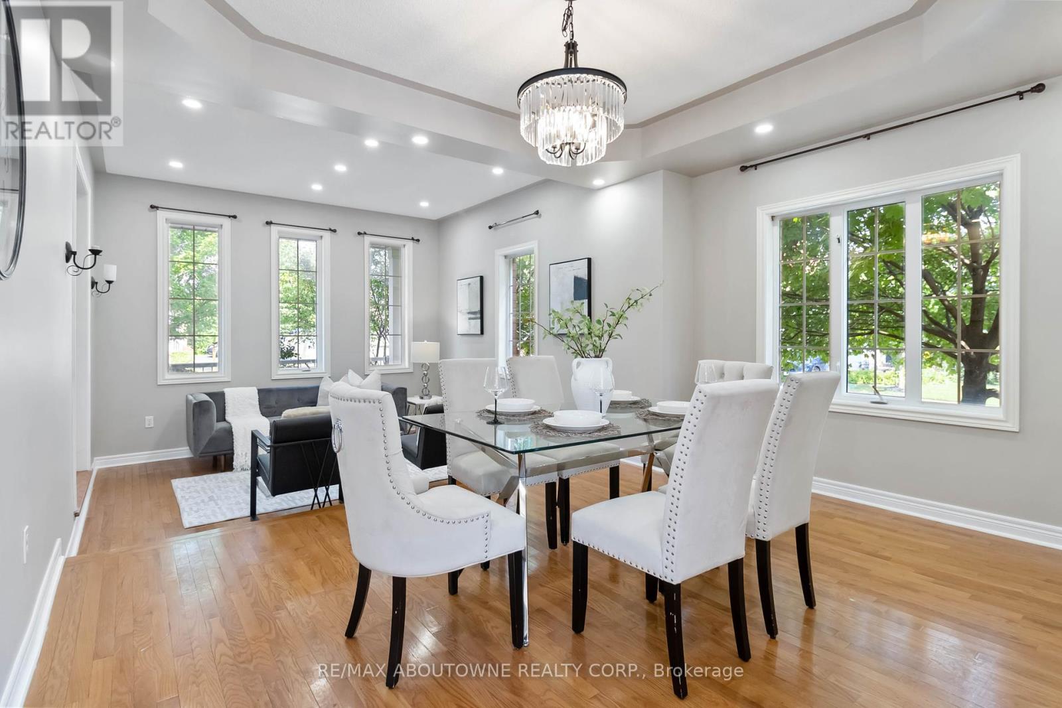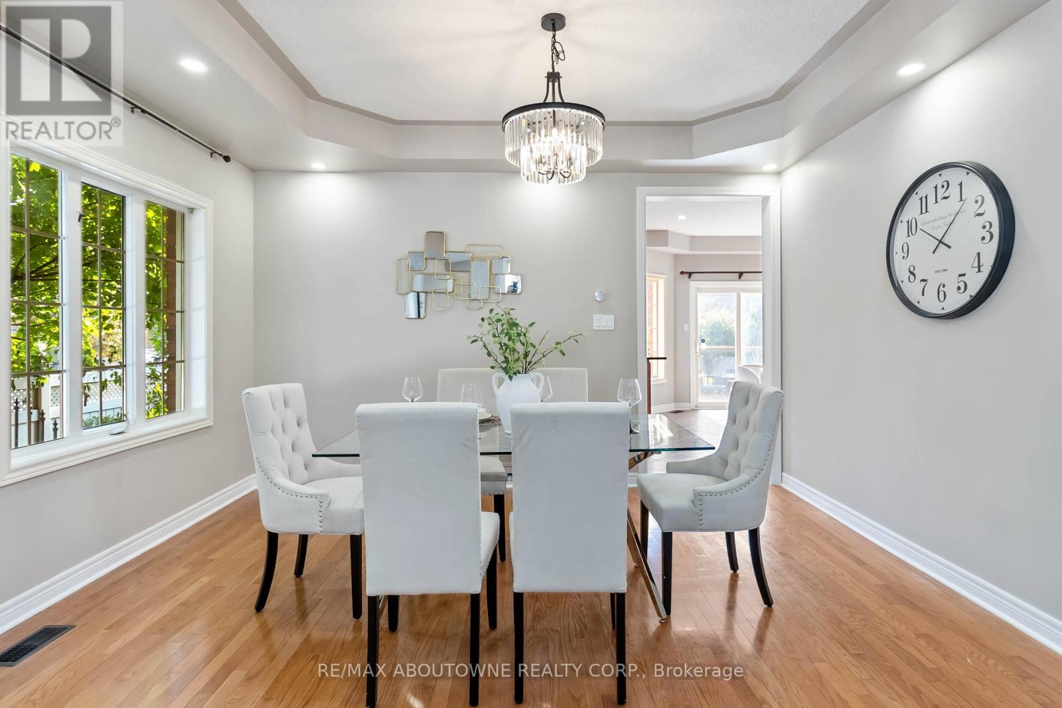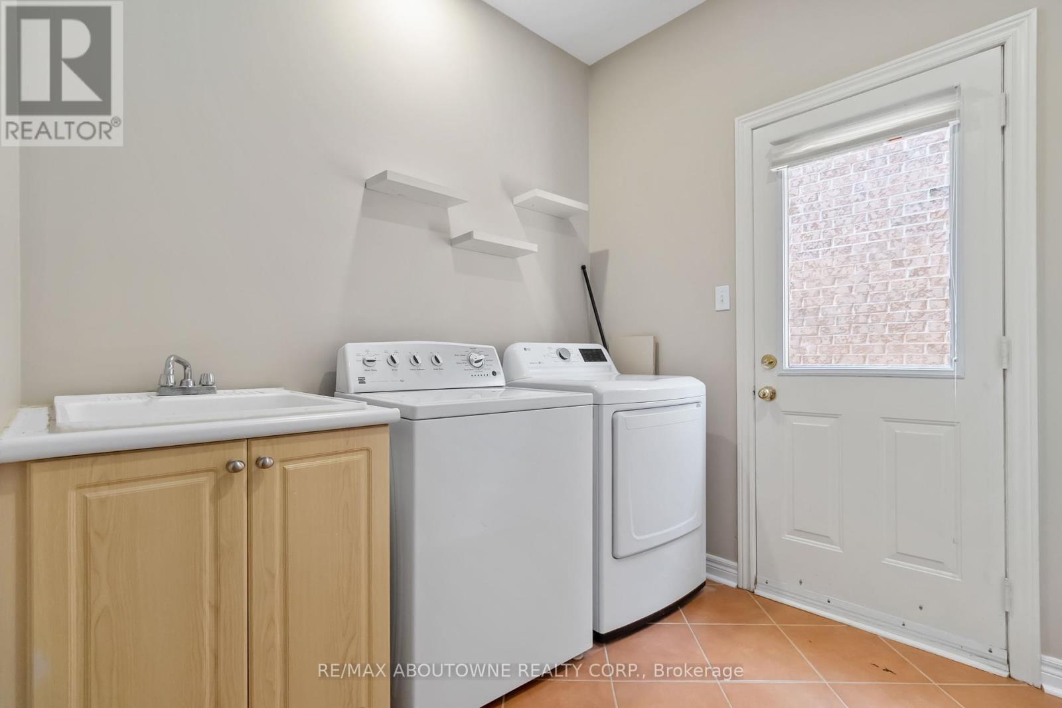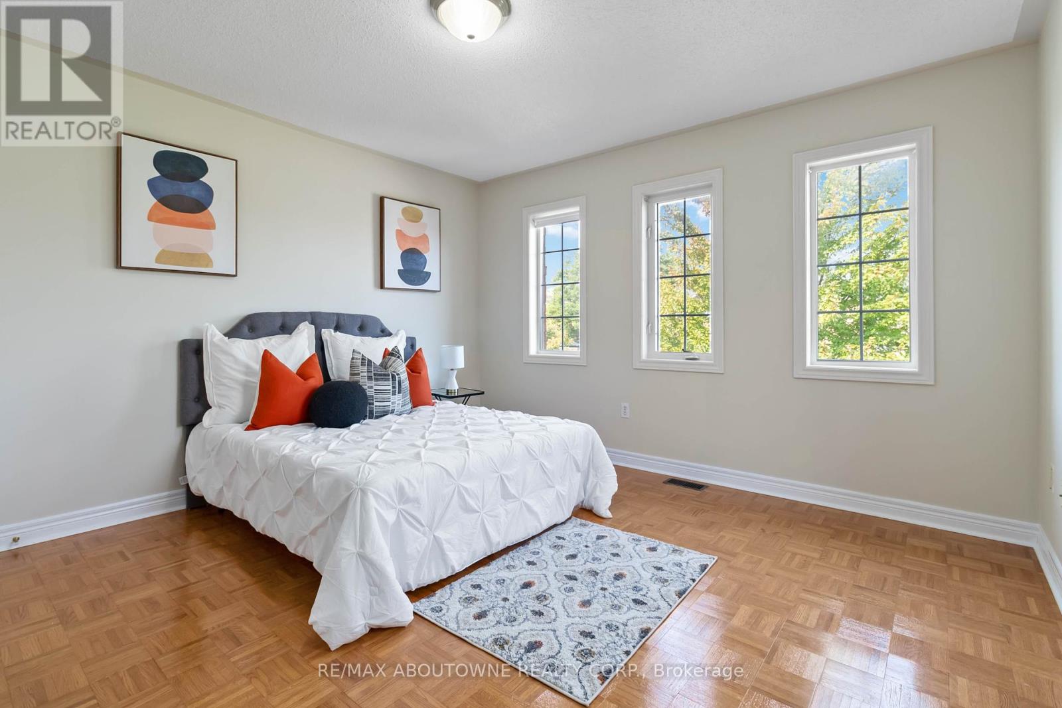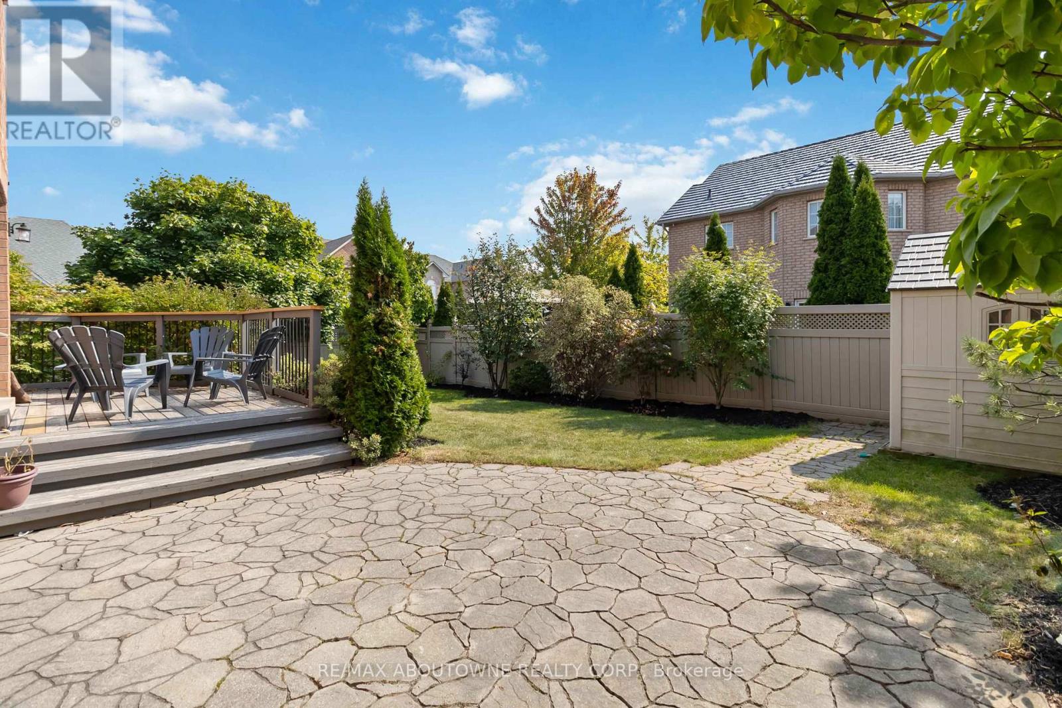1050 Lonsdale Lane Oakville (Iroquois Ridge North), Ontario L6H 7L5
$2,250,000
Call this place your new home! Located in a fantastic neighbourhood of Joshua Creek in Oakville, this 4+1 bedroom expansive home is sure to impress. This home boasts a stunning chef's kitchen with a delightful breakfast area. The open family room and high-ceiling living area are perfect for hosting gatherings and entertaining. enjoy the benefits of a fully fenced yard, a spacious front porch, and a south-facing back deck/patio, ideal for outdoor enjoyment. The property offers access to top-rated schools in Oakville and is within walking distance of shopping, public transit, and parks/playgrounds. Plus, with easy access to Highways 403, 407, and the QEW, this home provides a perfect blend of comfort, style, and convenience. **** EXTRAS **** Gas Range, S/S Appliances, Quartz Counter, Glass Tiles Backsplash, Hardwood Floors, Roof (2017), Attic Insulation Upgrade (2017), Prof. Finished Basement (2017), Washer (2016), Dryer (2018), CVac (2014) (id:58043)
Open House
This property has open houses!
2:00 pm
Ends at:4:00 pm
2:00 pm
Ends at:4:00 pm
Property Details
| MLS® Number | W9352176 |
| Property Type | Single Family |
| Community Name | Iroquois Ridge North |
| AmenitiesNearBy | Hospital, Park, Public Transit, Schools |
| ParkingSpaceTotal | 4 |
Building
| BathroomTotal | 4 |
| BedroomsAboveGround | 4 |
| BedroomsBelowGround | 1 |
| BedroomsTotal | 5 |
| Appliances | Dishwasher, Dryer, Range, Refrigerator, Stove, Washer |
| BasementDevelopment | Finished |
| BasementType | N/a (finished) |
| ConstructionStyleAttachment | Detached |
| CoolingType | Central Air Conditioning |
| ExteriorFinish | Brick |
| FireplacePresent | Yes |
| FoundationType | Poured Concrete |
| HalfBathTotal | 1 |
| HeatingFuel | Natural Gas |
| HeatingType | Forced Air |
| StoriesTotal | 2 |
| Type | House |
| UtilityWater | Municipal Water |
Parking
| Attached Garage |
Land
| Acreage | No |
| FenceType | Fenced Yard |
| LandAmenities | Hospital, Park, Public Transit, Schools |
| Sewer | Sanitary Sewer |
| SizeDepth | 98 Ft ,5 In |
| SizeFrontage | 69 Ft ,3 In |
| SizeIrregular | 69.29 X 98.43 Ft |
| SizeTotalText | 69.29 X 98.43 Ft |
Rooms
| Level | Type | Length | Width | Dimensions |
|---|---|---|---|---|
| Second Level | Bedroom 4 | 3.4 m | 3.37 m | 3.4 m x 3.37 m |
| Second Level | Primary Bedroom | 4.18 m | 5.18 m | 4.18 m x 5.18 m |
| Second Level | Bedroom 2 | 3.89 m | 3.65 m | 3.89 m x 3.65 m |
| Second Level | Bedroom 3 | 3.86 m | 3.86 m | 3.86 m x 3.86 m |
| Main Level | Kitchen | 3.18 m | 3.58 m | 3.18 m x 3.58 m |
| Main Level | Eating Area | 3.82 m | 5.03 m | 3.82 m x 5.03 m |
| Main Level | Family Room | 4.7 m | 3.86 m | 4.7 m x 3.86 m |
| Main Level | Living Room | 3.78 m | 4.11 m | 3.78 m x 4.11 m |
| Main Level | Dining Room | 4.18 m | 2.8 m | 4.18 m x 2.8 m |
| Main Level | Laundry Room | 2.84 m | 2.17 m | 2.84 m x 2.17 m |
| Main Level | Bathroom | 2.32 m | 0.92 m | 2.32 m x 0.92 m |
Interested?
Contact us for more information
Jim Bharadva
Salesperson
1235 North Service Rd W #100d
Oakville, Ontario L6M 3G5








