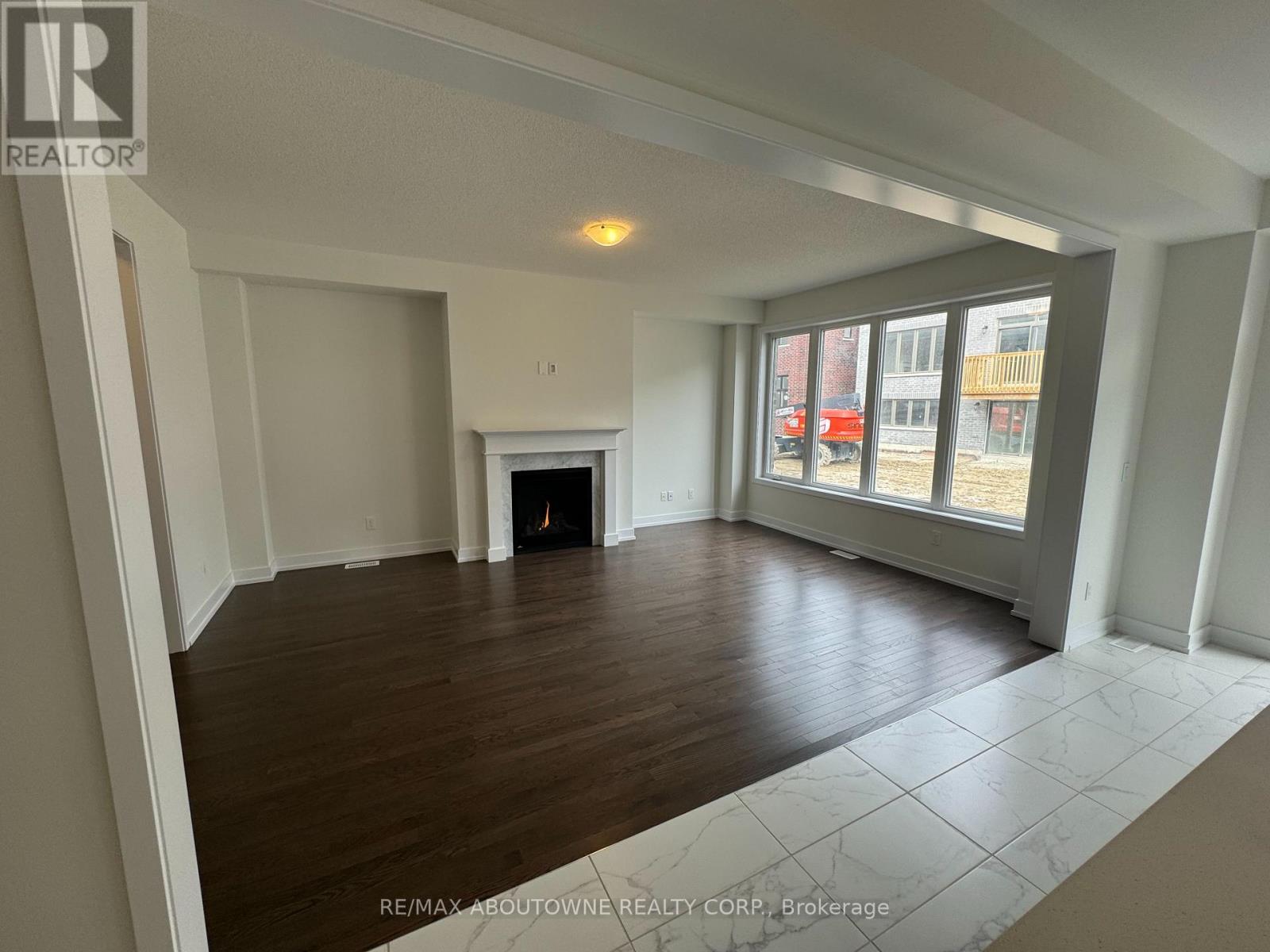1050 Thompson Drive Oshawa, Ontario L1L 0V6
$3,600 Monthly
Welcome home to a haven of modern comfort and elegance in this newly constructed 4 Bedroom 3.5 bath home. Featuring a family room beckoning for laughter & love. Main Floor Laundry makign chorse a breeze. Park your cars in the 2 car-garage with ease, and savor morning sunshine in the breakfast room. The Kitchen - a chef's delight. Upgrades include Hardwood floors in common areas, markble counter in kitchen. Window Coverings installed. (id:58043)
Property Details
| MLS® Number | E9377229 |
| Property Type | Single Family |
| Neigbourhood | Kedron |
| Community Name | Kedron |
| Features | Level |
| ParkingSpaceTotal | 4 |
Building
| BathroomTotal | 4 |
| BedroomsAboveGround | 4 |
| BedroomsTotal | 4 |
| Appliances | Water Heater |
| BasementDevelopment | Unfinished |
| BasementType | Full (unfinished) |
| ConstructionStyleAttachment | Detached |
| CoolingType | Central Air Conditioning |
| ExteriorFinish | Brick |
| FireplacePresent | Yes |
| FoundationType | Poured Concrete |
| HalfBathTotal | 1 |
| HeatingFuel | Natural Gas |
| HeatingType | Forced Air |
| StoriesTotal | 2 |
| Type | House |
| UtilityWater | Municipal Water |
Parking
| Attached Garage |
Land
| Acreage | No |
| Sewer | Sanitary Sewer |
| SizeDepth | 98 Ft ,5 In |
| SizeFrontage | 36 Ft |
| SizeIrregular | 36 X 98.47 Ft |
| SizeTotalText | 36 X 98.47 Ft|under 1/2 Acre |
Rooms
| Level | Type | Length | Width | Dimensions |
|---|---|---|---|---|
| Second Level | Bedroom 4 | 3.429 m | 3.302 m | 3.429 m x 3.302 m |
| Second Level | Bathroom | 2 m | 2 m | 2 m x 2 m |
| Second Level | Primary Bedroom | 4.343 m | 3.81 m | 4.343 m x 3.81 m |
| Second Level | Bathroom | 2 m | 2 m | 2 m x 2 m |
| Second Level | Bedroom 2 | 4.62 m | 3.81 m | 4.62 m x 3.81 m |
| Second Level | Bedroom 3 | 3.048 m | 3.65 m | 3.048 m x 3.65 m |
| Main Level | Foyer | 2.5 m | 2 m | 2.5 m x 2 m |
| Main Level | Laundry Room | 2.5 m | 2 m | 2.5 m x 2 m |
| Main Level | Kitchen | 3 m | 3.048 m | 3 m x 3.048 m |
| Main Level | Eating Area | 3.911 m | 3.048 m | 3.911 m x 3.048 m |
| Main Level | Family Room | 3.81 m | 5.43 m | 3.81 m x 5.43 m |
Utilities
| Cable | Available |
| Sewer | Available |
https://www.realtor.ca/real-estate/27490829/1050-thompson-drive-oshawa-kedron-kedron
Interested?
Contact us for more information
Mark Pospisil
Salesperson
1235 North Service Rd W #100
Oakville, Ontario L6M 2W2


























