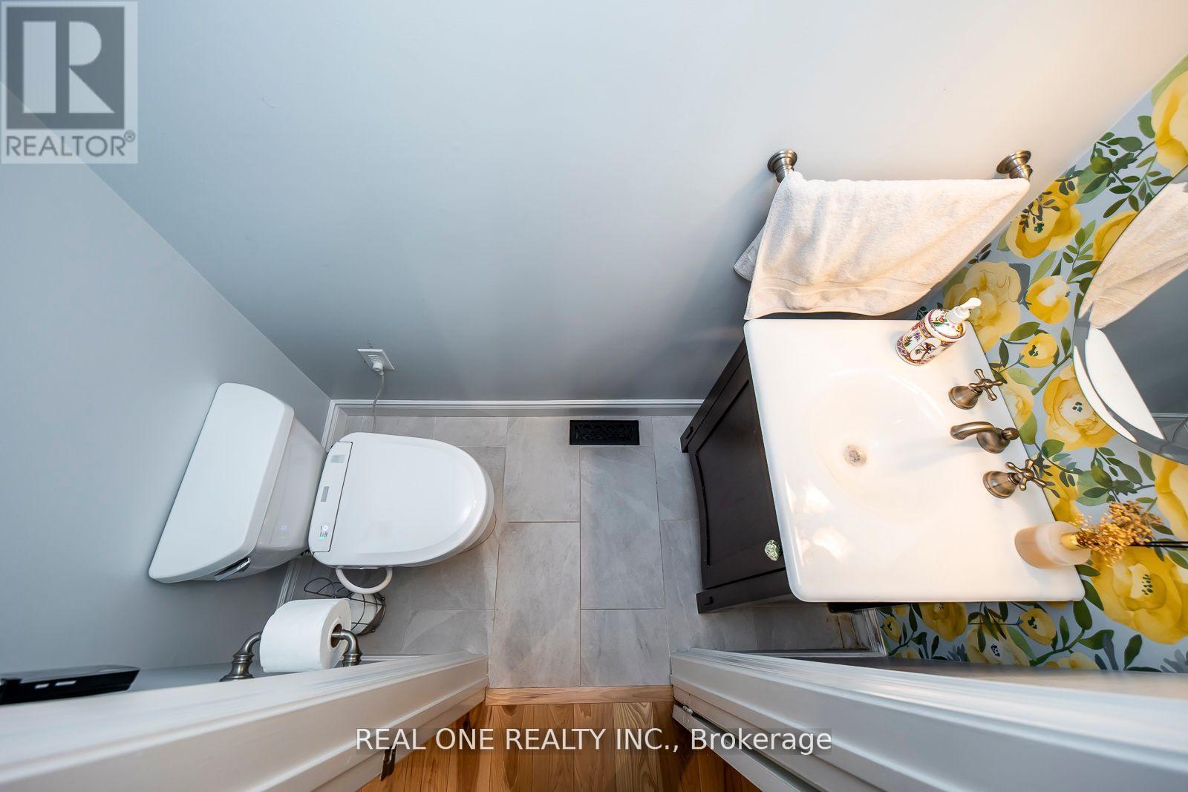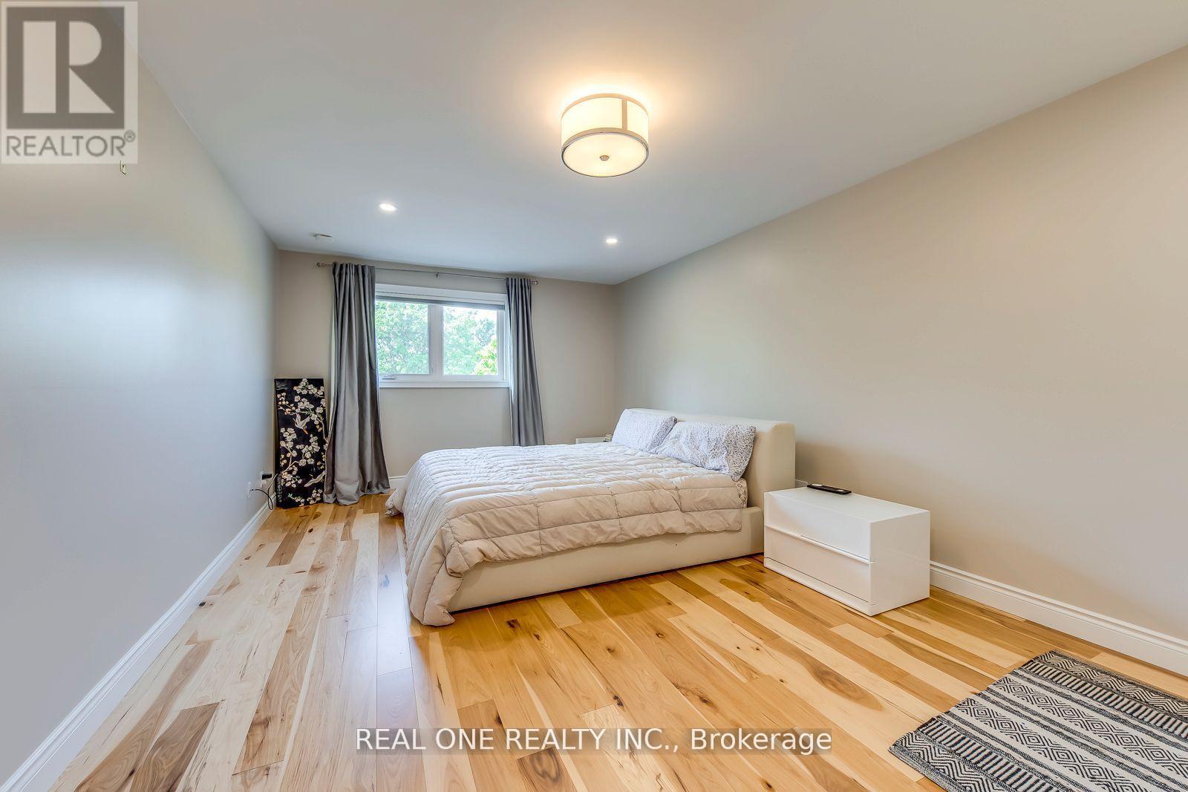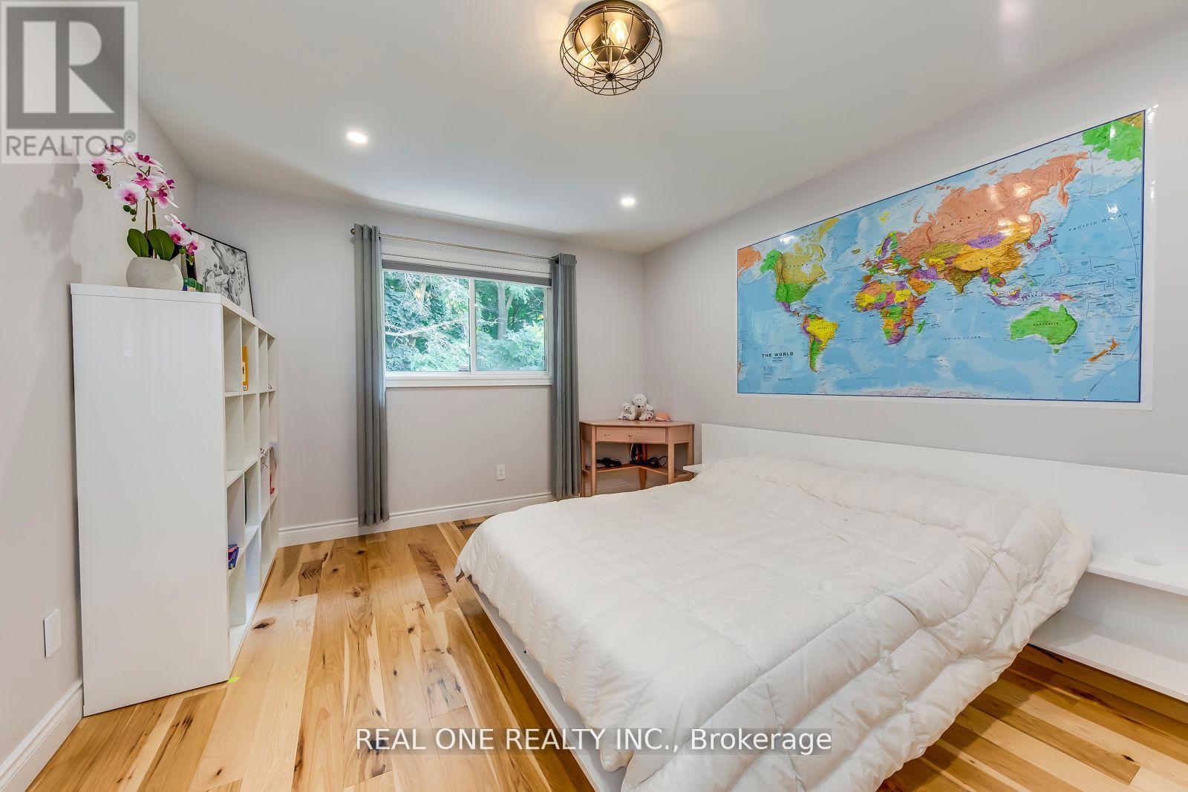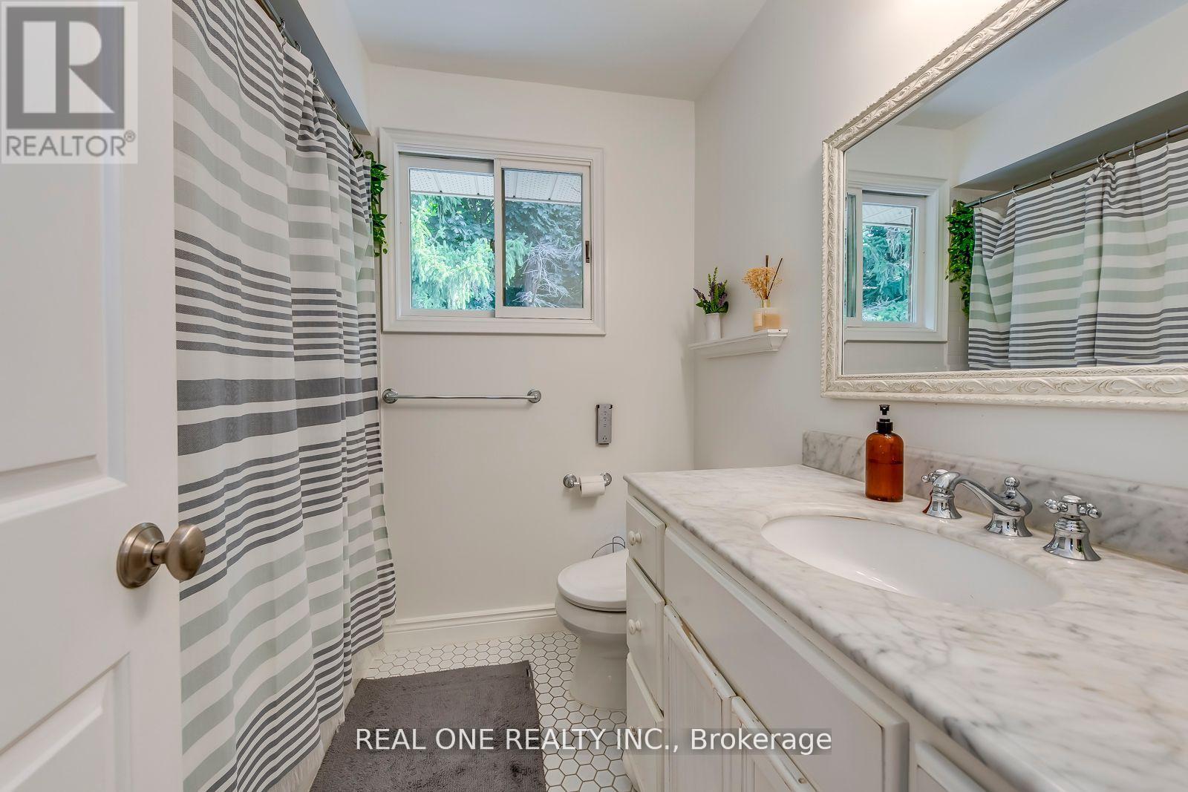1054 Montrose Abbey Drive Oakville, Ontario L6M 1E7
$5,600 Monthly
Beautiful 4+1 Bedroom Home on Large, about 7,000 sqft Pie-Shaped Lot Backing onto Ravine/Trail on Cul de Sac in Prestigious Glen AbbeyCommunity. This Gorgeous Home Features High-Quality Finishings & Hardwood Flooring Thru Main & 2nd Levels. Gourmet Chef's Kitchen isPerfect for Entertaining & Boasts Huge Island/Breakfast Bar, Caesarstone Granite Countertops, Custom Backsplash & Stainless SteelAppliances, Open to Generous Dining Room with Large Windows & W/O to Patio. Formal Living Room with Gas Fireplace Plus WelcomingFamily Room with Wood-Burning Fireplace & Garden Door W/O to Patio & Backyard. Convenient Main Level Laundry with Access to Garage &Side Yard. 4 Spacious Bedrooms on 2nd Level, with Primary Bedroom Featuring 3pc Ensuite & W/I Closet. Beautifully Finished Basement withOpen Concept Rec Room & Play/Games Area with B/I Storage, Plus 5th Bedroom (No Closet) & Loads of Storage. Private Backyard Backingonto the Ravine with Large Stone Patio Area, Mature Trees & Beautiful Perennial Gardens. Earlier or later possession date can be discussed. **** EXTRAS **** Wonderful Location Just Steps from Top-Rated Schools, Parks, Trails, Shopping & Amenities, Plus Easy Access to QEW, 403 & GO Station. (id:58043)
Property Details
| MLS® Number | W11929099 |
| Property Type | Single Family |
| Community Name | Glen Abbey |
| ParkingSpaceTotal | 4 |
Building
| BathroomTotal | 3 |
| BedroomsAboveGround | 4 |
| BedroomsBelowGround | 1 |
| BedroomsTotal | 5 |
| Appliances | Dishwasher, Dryer, Microwave, Refrigerator, Stove, Washer, Window Coverings |
| BasementDevelopment | Finished |
| BasementType | Full (finished) |
| ConstructionStyleAttachment | Detached |
| CoolingType | Central Air Conditioning |
| ExteriorFinish | Brick |
| FireplacePresent | Yes |
| FlooringType | Hardwood, Carpeted |
| FoundationType | Unknown |
| HalfBathTotal | 1 |
| HeatingFuel | Natural Gas |
| HeatingType | Forced Air |
| StoriesTotal | 2 |
| SizeInterior | 2499.9795 - 2999.975 Sqft |
| Type | House |
| UtilityWater | Municipal Water |
Parking
| Attached Garage |
Land
| Acreage | No |
| Sewer | Sanitary Sewer |
| SizeDepth | 117 Ft |
| SizeFrontage | 37 Ft ,3 In |
| SizeIrregular | 37.3 X 117 Ft ; 104.09, 96.08 |
| SizeTotalText | 37.3 X 117 Ft ; 104.09, 96.08 |
Rooms
| Level | Type | Length | Width | Dimensions |
|---|---|---|---|---|
| Second Level | Primary Bedroom | 5.54 m | 3.71 m | 5.54 m x 3.71 m |
| Second Level | Bedroom 2 | 3.73 m | 2.51 m | 3.73 m x 2.51 m |
| Second Level | Bedroom 3 | 3.78 m | 3.51 m | 3.78 m x 3.51 m |
| Second Level | Bedroom 4 | 4.17 m | 3.51 m | 4.17 m x 3.51 m |
| Lower Level | Bedroom | 3.78 m | 3.51 m | 3.78 m x 3.51 m |
| Lower Level | Recreational, Games Room | 4.04 m | 3.58 m | 4.04 m x 3.58 m |
| Lower Level | Playroom | 3.3 m | 2.9 m | 3.3 m x 2.9 m |
| Main Level | Kitchen | 6.58 m | 3.58 m | 6.58 m x 3.58 m |
| Main Level | Dining Room | 5.13 m | 3.25 m | 5.13 m x 3.25 m |
| Main Level | Living Room | 5.16 m | 3.53 m | 5.16 m x 3.53 m |
| Main Level | Family Room | 5.41 m | 3.53 m | 5.41 m x 3.53 m |
https://www.realtor.ca/real-estate/27815387/1054-montrose-abbey-drive-oakville-glen-abbey-glen-abbey
Interested?
Contact us for more information
Yonge Zhou
Broker
1660 North Service Rd E #103
Oakville, Ontario L6H 7G3



































