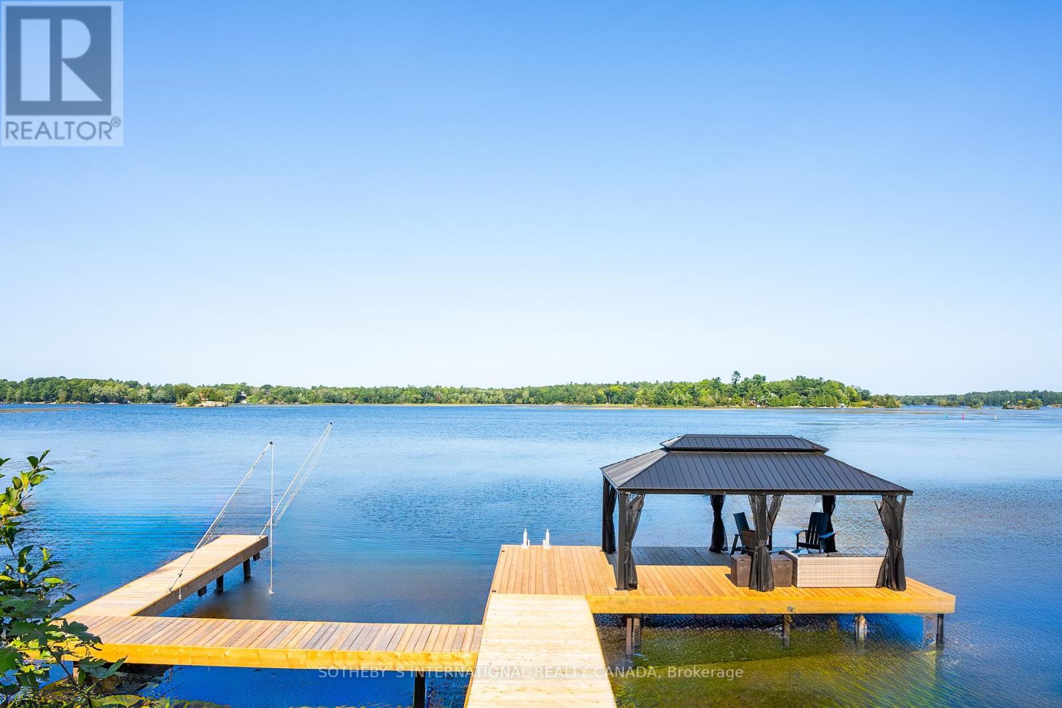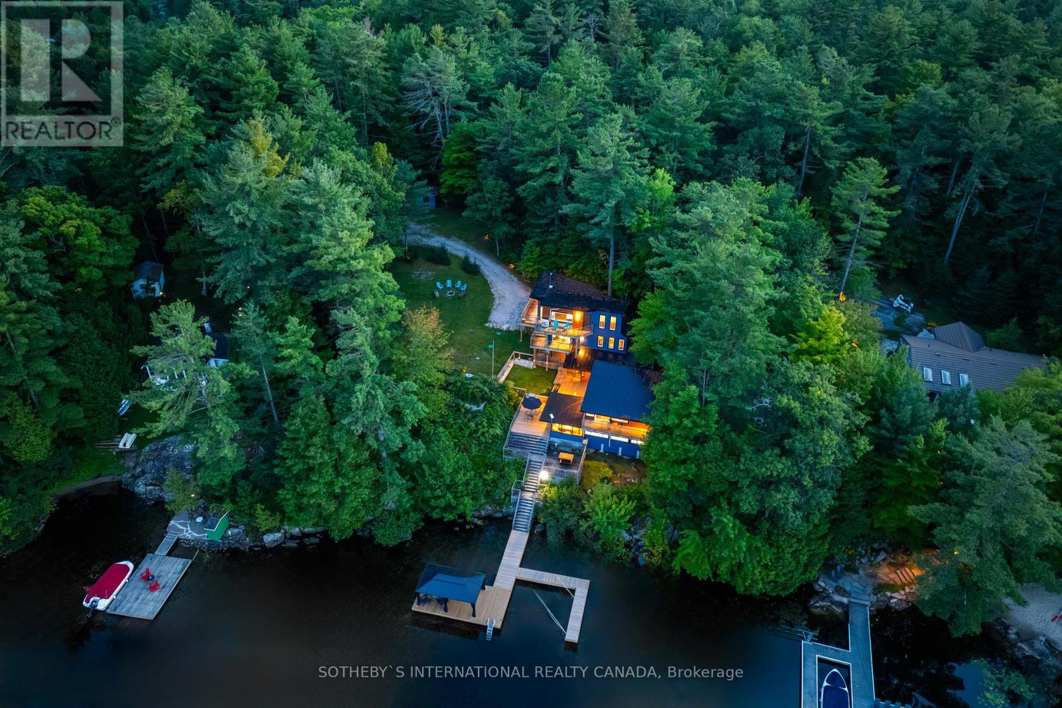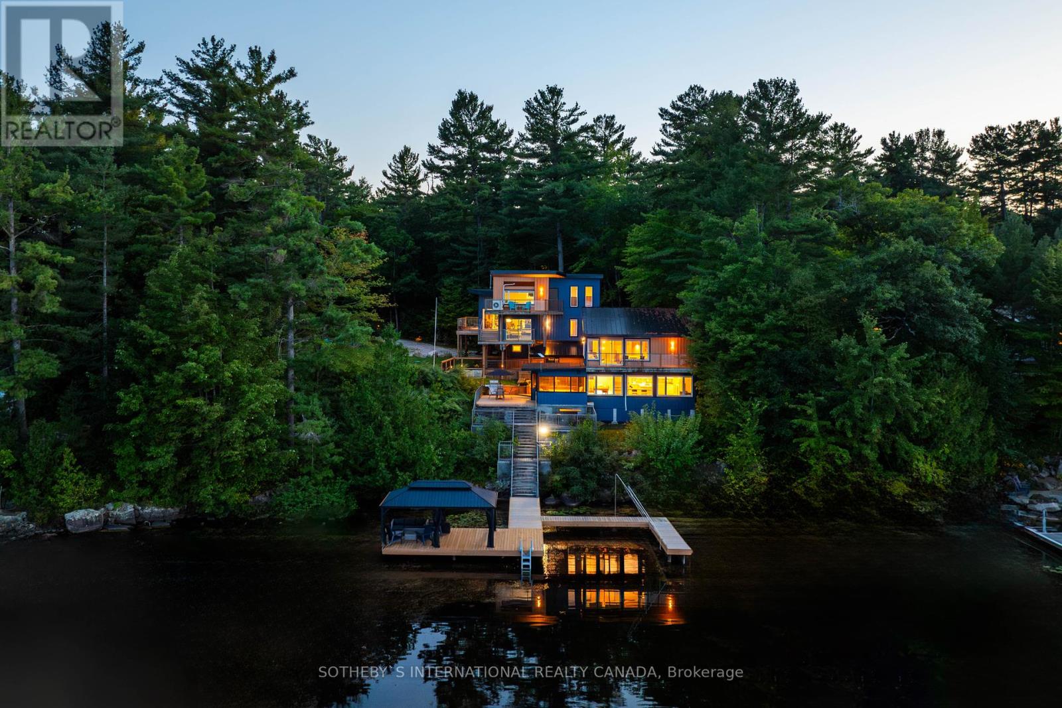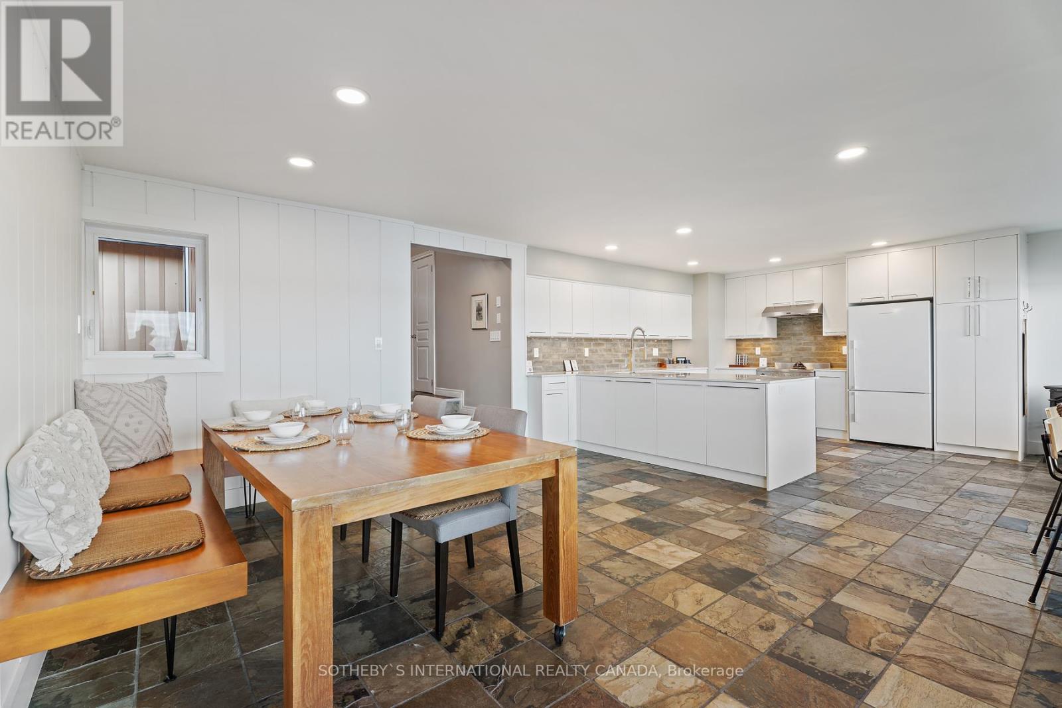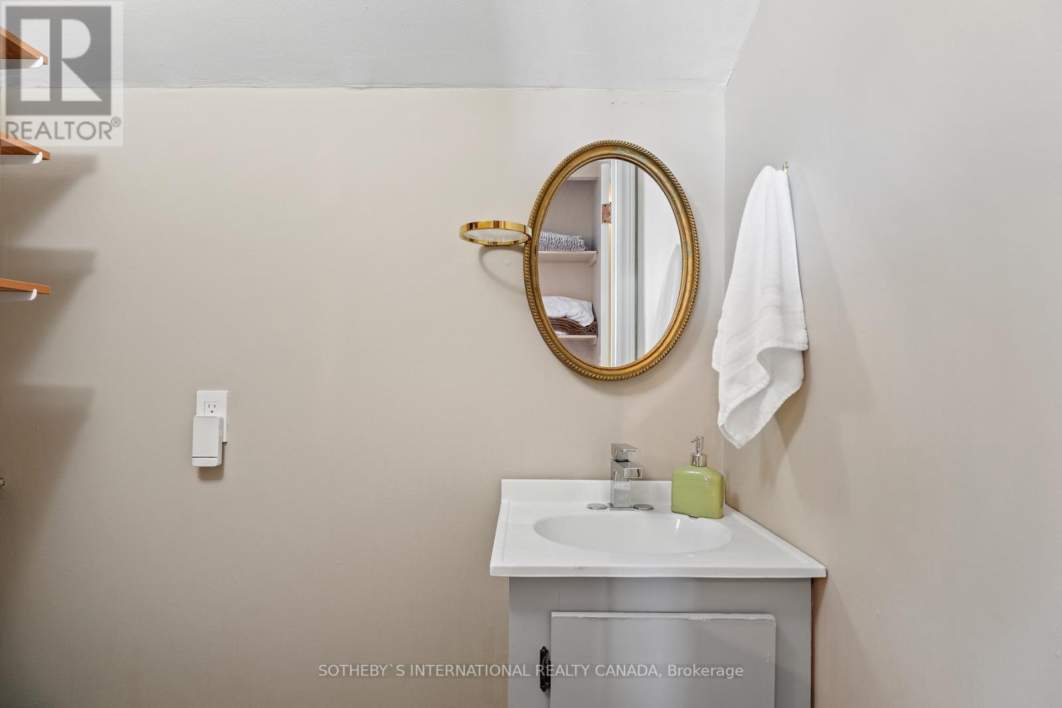1059 Torpitt Road Severn, Ontario P0E 1N0
$1,800,000
Welcome to Sparrow Lake, part of the Trent-Severn Waterway, offering endless boating opportunities. This property spans just over 2 acres, surrounded by mature trees that provide the privacy you desire at the cottage. Located on a municipally maintained road, it ensures seamless year-round access. The house is fully winterized, making it perfect for enjoying all four seasons the north has to offer. In recent years, this property has been both a cherished family retreat and a successful rental investment. The structure, built entirely above grade, features two separate entrances, each leading to distinct living spaces with their own kitchens, living areas, bedrooms, and bathrooms. This design offers maximum privacy for renters, guests, or even a large multigenerational family. The custom steel-pile dock is virtually maintenance free and offers a boat slip and large gazebo to relax in. Numerous important and thoughtful updates and renovations have been made to the house and property, including a septic system, retaining wall, steel siding and roof, two gas fireplaces, updated kitchens, a Generac generator, water filtration system,decks and dock, two new A/C mini-split units with a new compressor, some windows and doors, and a primary bedroom with stunning views of Sparrow Lake and abundant natural light. Book a viewing today and experience this incredible property and stunning sunrises for yourself. (id:58043)
Open House
This property has open houses!
12:00 pm
Ends at:3:00 pm
Property Details
| MLS® Number | S9310837 |
| Property Type | Single Family |
| Community Name | Rural Severn |
| CommunityFeatures | Fishing |
| EquipmentType | Propane Tank |
| Features | Cul-de-sac, Wooded Area, Sloping, Partially Cleared, Guest Suite |
| ParkingSpaceTotal | 10 |
| RentalEquipmentType | Propane Tank |
| Structure | Deck, Porch, Porch, Shed |
| ViewType | View Of Water, Lake View, Direct Water View |
| WaterFrontType | Waterfront |
Building
| BathroomTotal | 6 |
| BedroomsAboveGround | 6 |
| BedroomsTotal | 6 |
| Amenities | Fireplace(s) |
| Appliances | Water Treatment, Water Heater, Dishwasher, Dryer, Microwave, Refrigerator, Stove, Washer, Window Coverings |
| ConstructionStyleAttachment | Detached |
| ExteriorFinish | Steel |
| FireplacePresent | Yes |
| FireplaceTotal | 2 |
| FlooringType | Tile, Hardwood |
| FoundationType | Concrete, Wood/piers |
| HalfBathTotal | 2 |
| HeatingFuel | Propane |
| HeatingType | Heat Pump |
| Type | House |
| UtilityPower | Generator |
Land
| AccessType | Year-round Access, Private Docking |
| Acreage | No |
| Sewer | Septic System |
| SizeDepth | 536 Ft |
| SizeFrontage | 333 Ft |
| SizeIrregular | 333 X 536 Ft |
| SizeTotalText | 333 X 536 Ft |
| ZoningDescription | Sr1 |
Rooms
| Level | Type | Length | Width | Dimensions |
|---|---|---|---|---|
| Second Level | Primary Bedroom | 5.26 m | 5.84 m | 5.26 m x 5.84 m |
| Third Level | Recreational, Games Room | 4.09 m | 4.29 m | 4.09 m x 4.29 m |
| Third Level | Bedroom | 3.99 m | 4.14 m | 3.99 m x 4.14 m |
| Third Level | Kitchen | 2.92 m | 3.53 m | 2.92 m x 3.53 m |
| Third Level | Living Room | 5.51 m | 4.8 m | 5.51 m x 4.8 m |
| Main Level | Kitchen | 5.16 m | 4.32 m | 5.16 m x 4.32 m |
| Main Level | Dining Room | 4.8 m | 3.63 m | 4.8 m x 3.63 m |
| Main Level | Sunroom | 4.93 m | 4.62 m | 4.93 m x 4.62 m |
| Main Level | Bedroom | 3.99 m | 4.44 m | 3.99 m x 4.44 m |
| Main Level | Bedroom | 2.54 m | 3.61 m | 2.54 m x 3.61 m |
| Main Level | Bedroom | 4.29 m | 3.3 m | 4.29 m x 3.3 m |
| Upper Level | Bedroom | 4.47 m | 7.62 m | 4.47 m x 7.62 m |
Utilities
| Wireless | Available |
| DSL* | Unknown |
https://www.realtor.ca/real-estate/27394128/1059-torpitt-road-severn-rural-severn
Interested?
Contact us for more information
Tara Doyle
Salesperson
410 Muskoka Rd South #4
Gravenhurst, Ontario P1P 1J4




