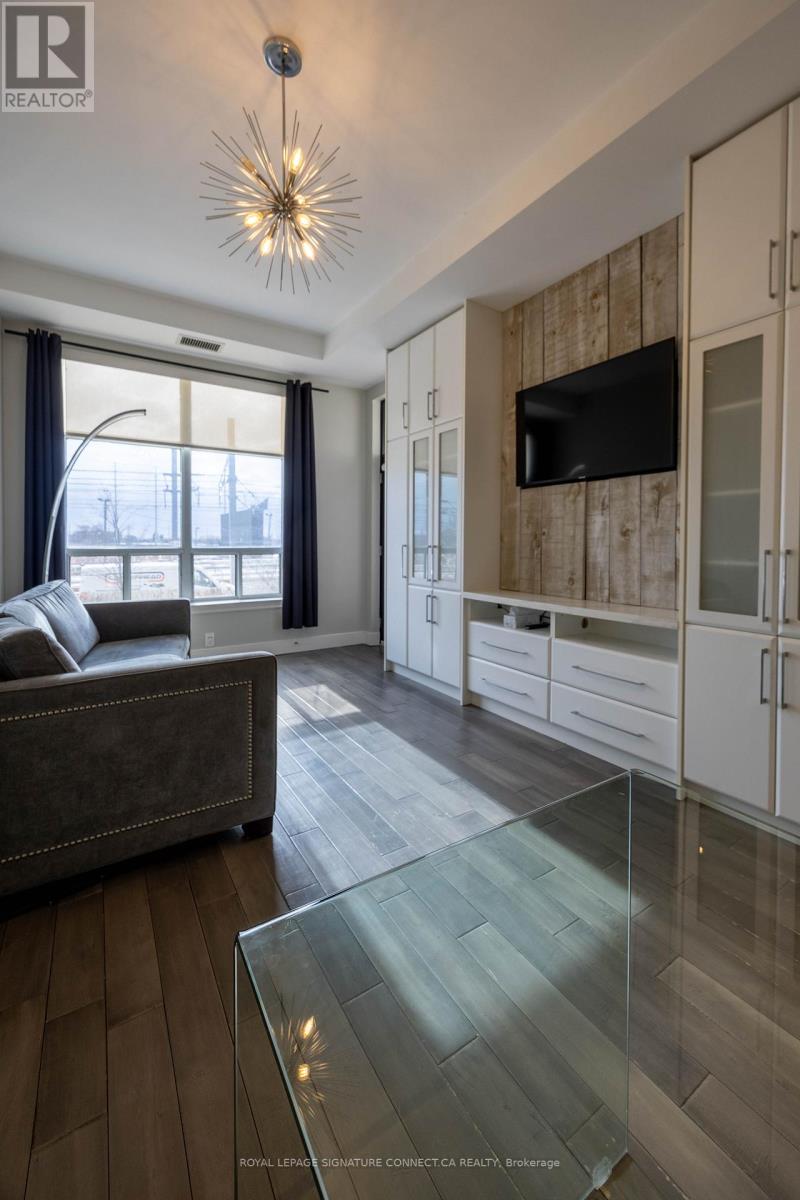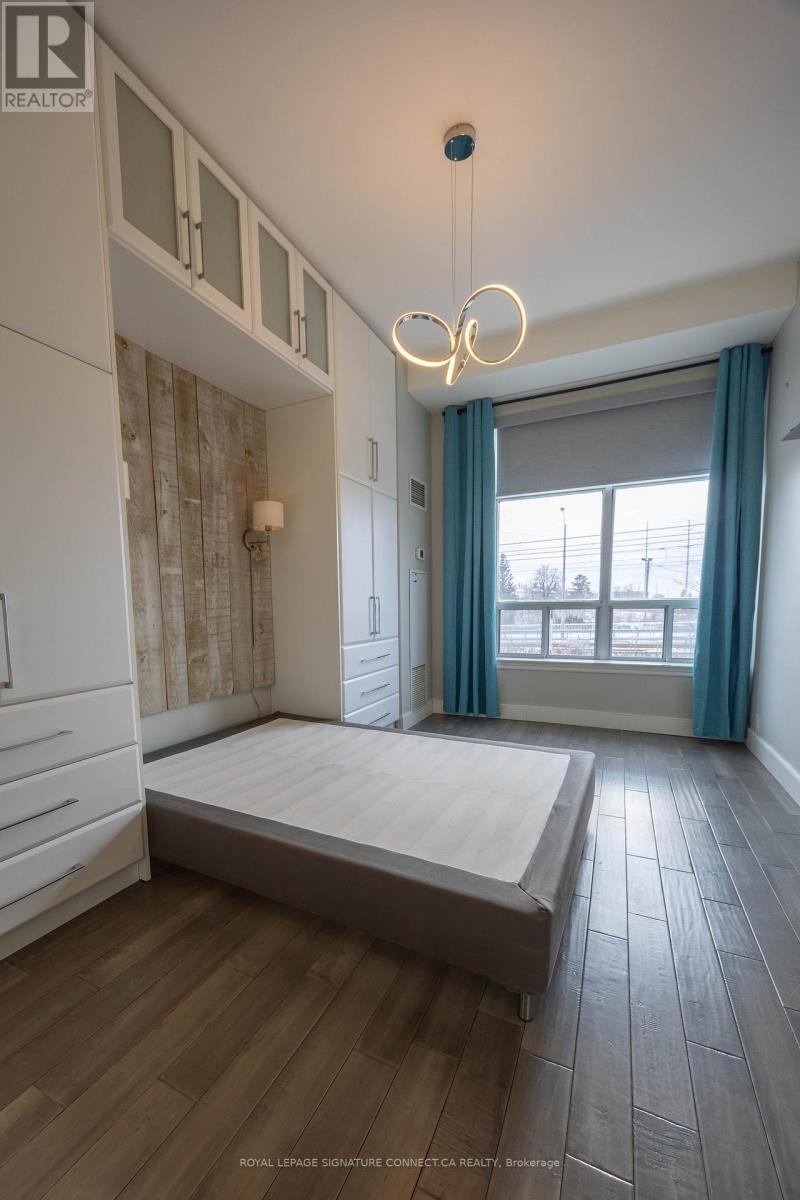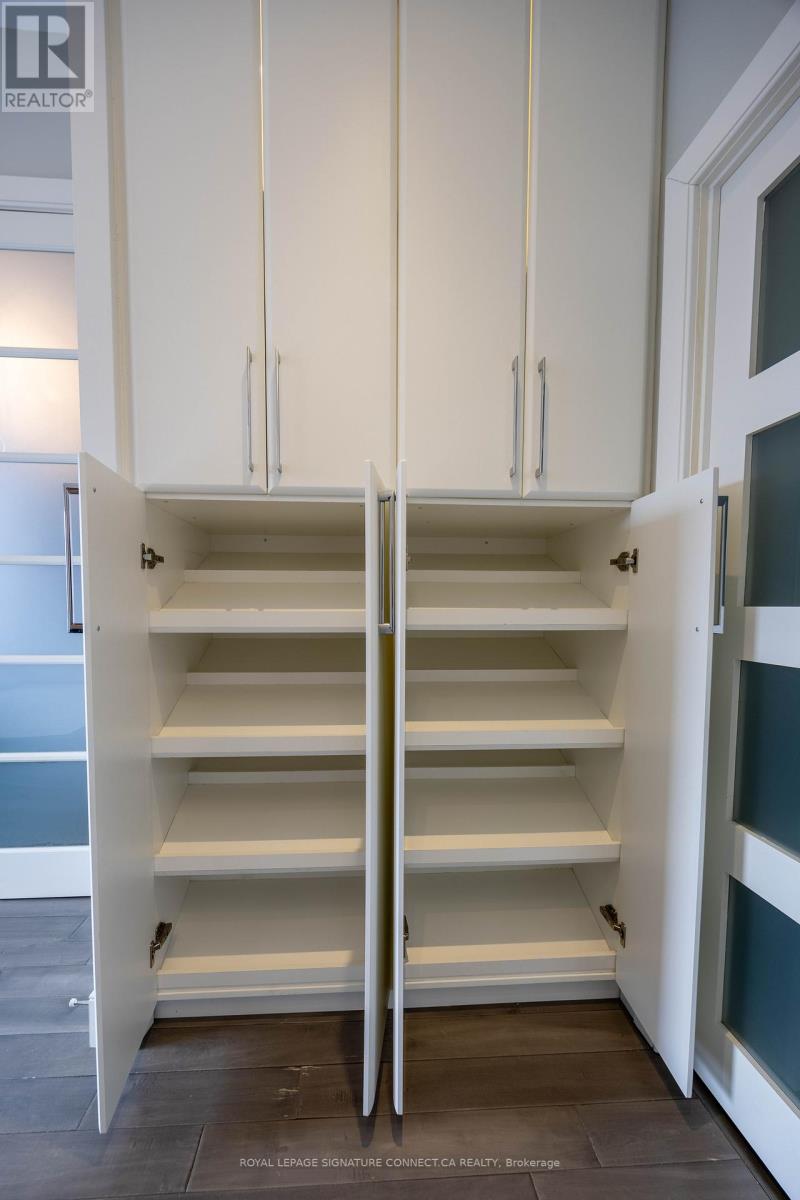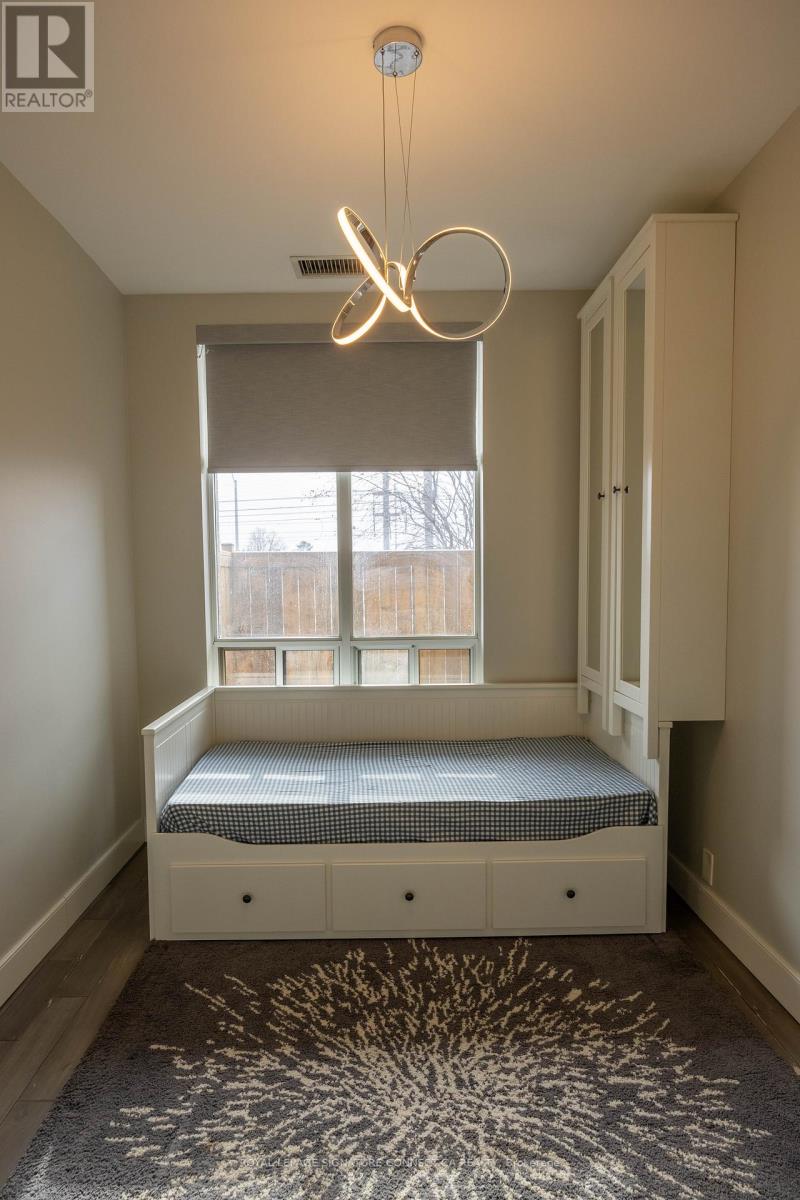106 - 1720 Eglinton Avenue E Toronto, Ontario M4A 2X8
$3,000 Monthly
Step into this beautifully renovated 2-bedroom, 2-bathroom condo that seamlessly blends modern sophistication with unparalleled convenience. Located in a prime location with direct LRT access, this residence offers a lifestyle of ease and elegance. The open-concept living space is adorned with real hardwood flooring, creating a warm and inviting ambiance. Expansive custom-built ins provide stylish storage solutions while adding a touch of luxury throughout the home. The gourmet kitchen features sleek quartz countertops and high-end finishes, perfect for culinary enthusiasts. Unwind or entertain on the exceptionally large outdoor terrace, a rare urban oasis offering ample space for dining, relaxation, and more. Each bedroom is thoughtfully designed for comfort, with the primary suite boasting a spa-like bathroom for your private retreat. Don't miss the opportunity to lease this remarkable property that combines exquisite design, premium features, and unmatched connectivity. **** EXTRAS **** Amazing Amenities! Gym / Exercise Room, Pool, Concierge, Party Room, Guest Suites, Meeting/ Function Room, Sauna, Security Guard, and a Tennis Court. (id:58043)
Property Details
| MLS® Number | C11932806 |
| Property Type | Single Family |
| Neigbourhood | Victoria Village |
| Community Name | Victoria Village |
| AmenitiesNearBy | Hospital, Park, Place Of Worship, Public Transit |
| CommunityFeatures | Pet Restrictions, Community Centre |
| Features | Carpet Free, In Suite Laundry |
| ParkingSpaceTotal | 1 |
| PoolType | Outdoor Pool |
Building
| BathroomTotal | 2 |
| BedroomsAboveGround | 2 |
| BedroomsTotal | 2 |
| Amenities | Security/concierge, Exercise Centre, Party Room, Recreation Centre, Storage - Locker |
| Appliances | Dryer, Freezer, Washer, Window Coverings |
| CoolingType | Central Air Conditioning |
| ExteriorFinish | Concrete |
| FireProtection | Security Guard |
| FlooringType | Tile, Hardwood, Porcelain Tile |
| HeatingFuel | Natural Gas |
| HeatingType | Forced Air |
| SizeInterior | 899.9921 - 998.9921 Sqft |
| Type | Apartment |
Parking
| Underground |
Land
| Acreage | No |
| LandAmenities | Hospital, Park, Place Of Worship, Public Transit |
Rooms
| Level | Type | Length | Width | Dimensions |
|---|---|---|---|---|
| Main Level | Foyer | 2.4 m | 1.06 m | 2.4 m x 1.06 m |
| Main Level | Kitchen | 2.4 m | 3.35 m | 2.4 m x 3.35 m |
| Main Level | Dining Room | 1.8 m | 1.37 m | 1.8 m x 1.37 m |
| Main Level | Family Room | 3.65 m | 2.4 m | 3.65 m x 2.4 m |
| Main Level | Laundry Room | 3.04 m | 0.91 m | 3.04 m x 0.91 m |
| Main Level | Bathroom | 2.74 m | 1.52 m | 2.74 m x 1.52 m |
| Main Level | Bathroom | 2.74 m | 1.52 m | 2.74 m x 1.52 m |
| Main Level | Primary Bedroom | 5.49 m | 2.4 m | 5.49 m x 2.4 m |
| Main Level | Bedroom 2 | 3.35 m | 2.4 m | 3.35 m x 2.4 m |
Interested?
Contact us for more information
Megan Stang
Salesperson
495 Wellington St W #100
Toronto, Ontario M5V 1E9

































