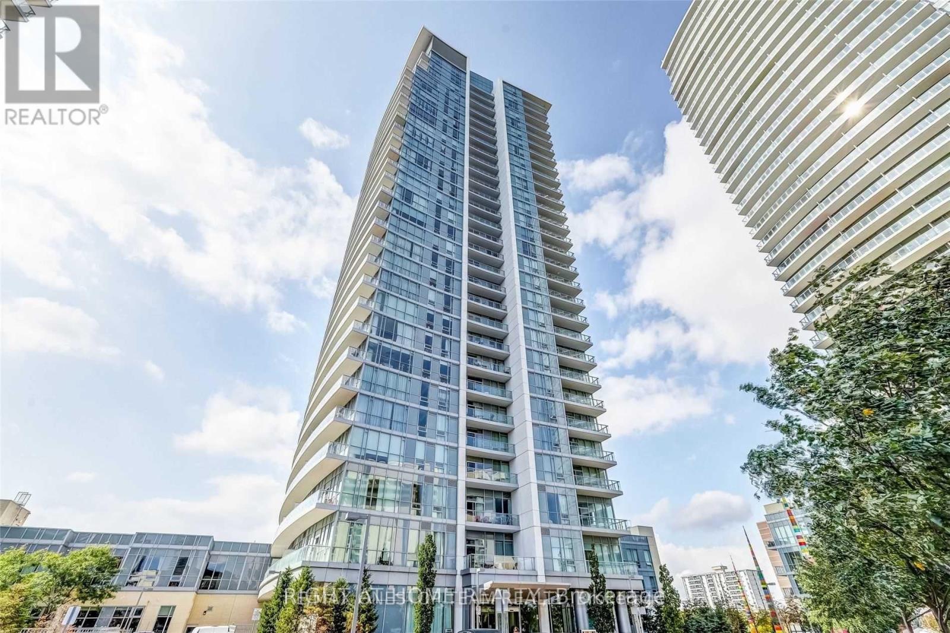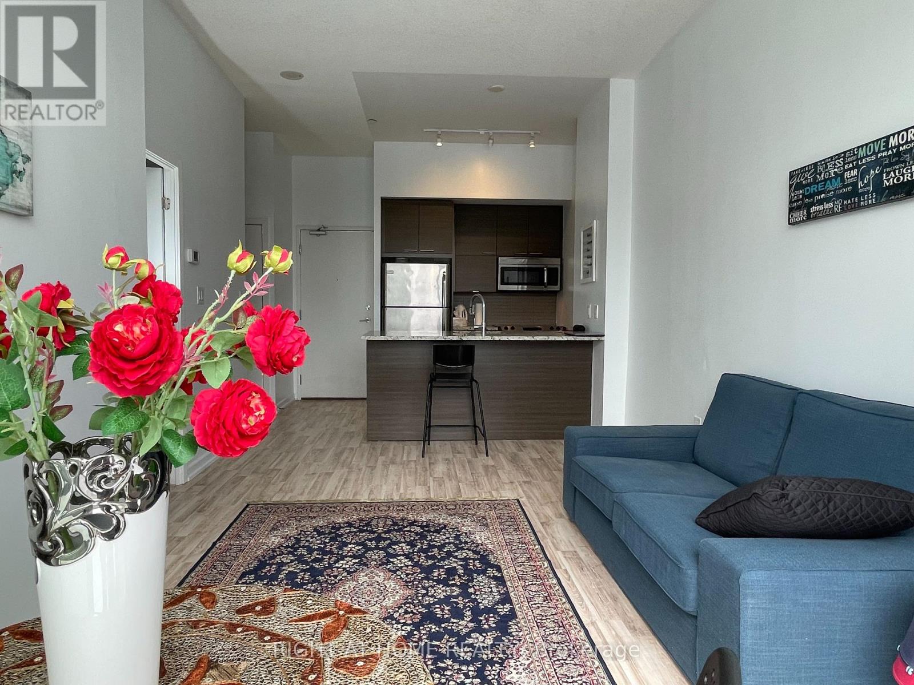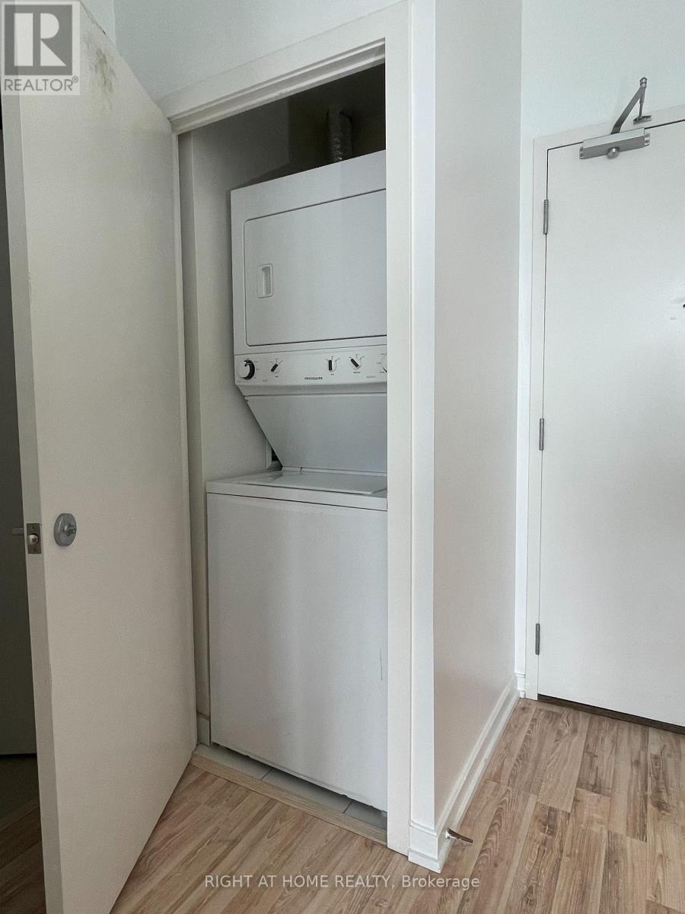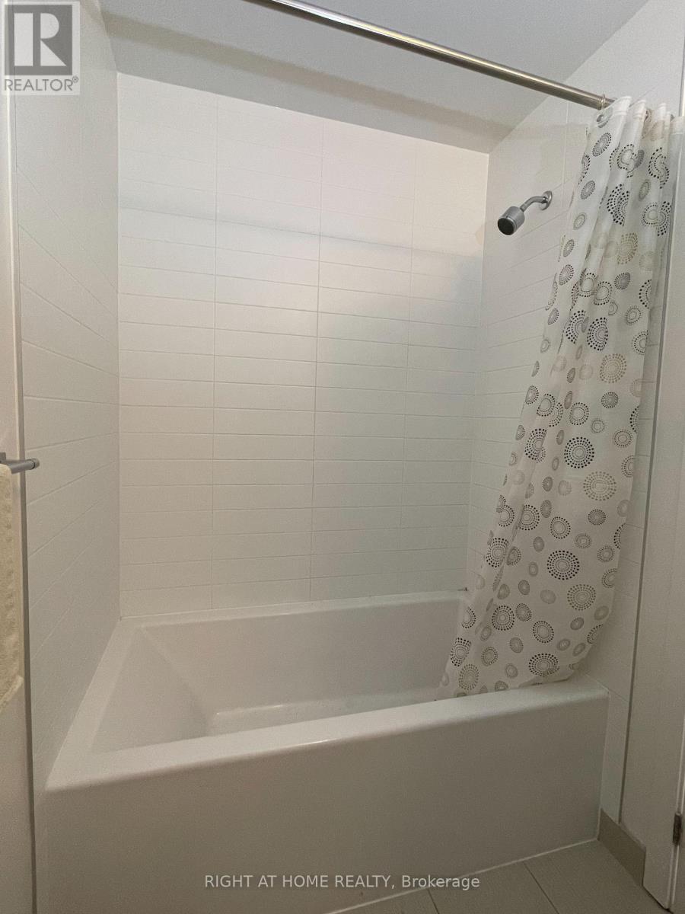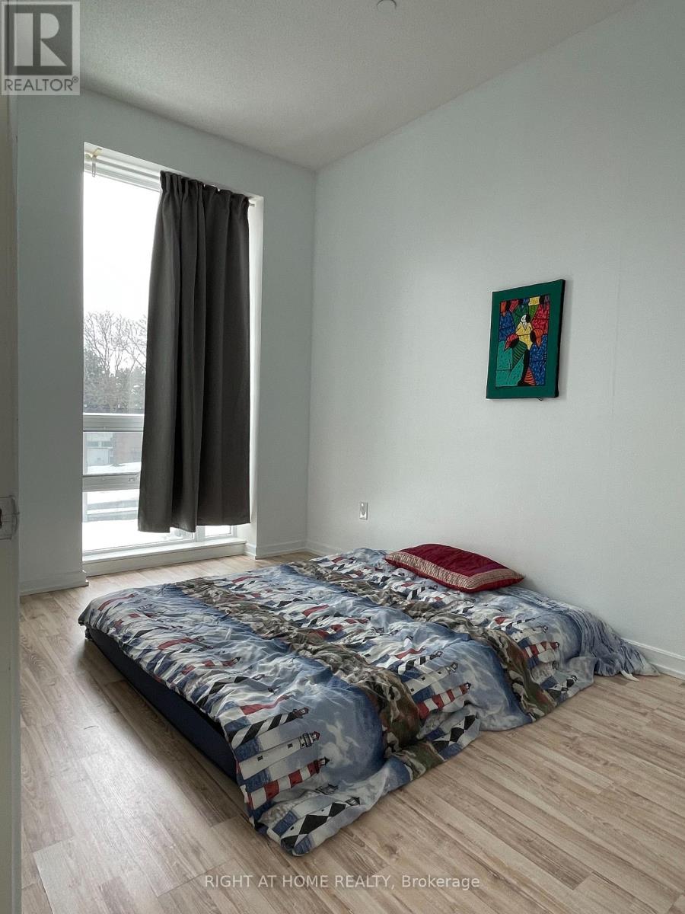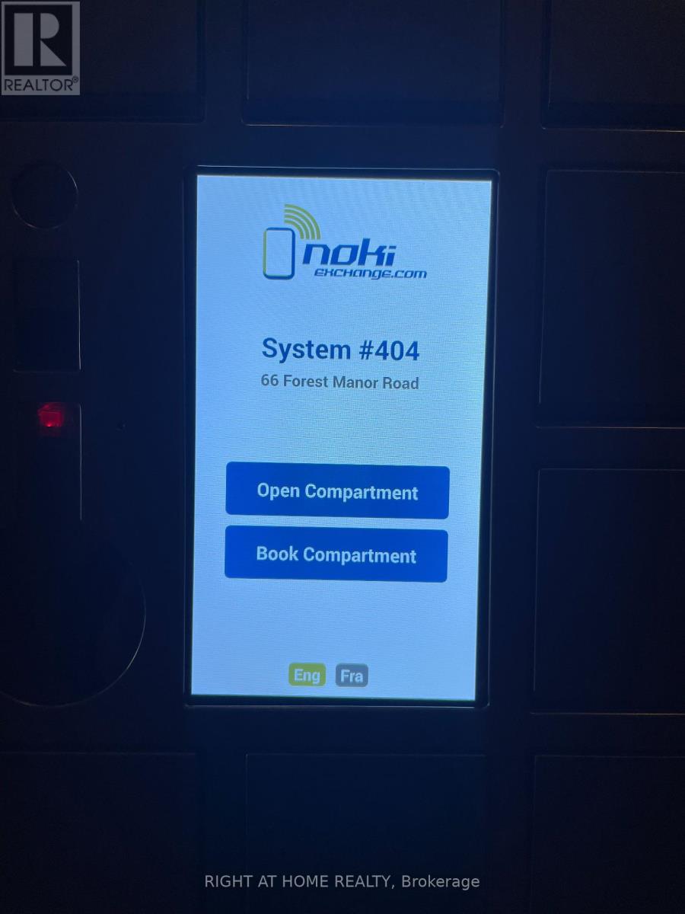106 - 66 Forest Manor Road Toronto, Ontario M2J 1M6
$2,150 Monthly
Emerald City 2 condo. 10 Ft High Ceiling Instead Of standard 9Ft. No Carpets, Wood Floors Thru-Out. Stretched 100 FT Balcony, Across From Fairview Mall. Subway Access At Ur Doorstep. Mins To 404 & 401. Same level as lobby with no need for elevator. 2nd floor balcony w treetop sunny west view, freshly painted. Amenities incl.: Indoor Pool, Gym, Yoga Rm, Theatre, Bbq Area, Party Rm & More. No Pets, Non Smokers. AAA tenant only with employment & satisfactory credit report. Tenant to provide tenant insurance and register and pay electricity. (id:58043)
Property Details
| MLS® Number | C12038250 |
| Property Type | Single Family |
| Neigbourhood | Henry Farm |
| Community Name | Henry Farm |
| Amenities Near By | Hospital, Place Of Worship |
| Community Features | Pets Not Allowed |
| Features | Balcony |
| View Type | View |
Building
| Bathroom Total | 1 |
| Bedrooms Above Ground | 1 |
| Bedrooms Total | 1 |
| Age | New Building |
| Amenities | Security/concierge, Exercise Centre, Party Room, Visitor Parking |
| Cooling Type | Central Air Conditioning |
| Exterior Finish | Concrete |
| Flooring Type | Wood |
| Heating Fuel | Natural Gas |
| Heating Type | Forced Air |
| Size Interior | 500 - 599 Ft2 |
| Type | Apartment |
Parking
| No Garage |
Land
| Acreage | No |
| Land Amenities | Hospital, Place Of Worship |
Rooms
| Level | Type | Length | Width | Dimensions |
|---|---|---|---|---|
| Ground Level | Living Room | 5 m | 3.5 m | 5 m x 3.5 m |
| Ground Level | Dining Room | 5 m | 3.5 m | 5 m x 3.5 m |
| Ground Level | Kitchen | 3 m | 2.7 m | 3 m x 2.7 m |
| Ground Level | Bedroom | 4.25 m | 3.1 m | 4.25 m x 3.1 m |
| Ground Level | Foyer | 1.5 m | 1.2 m | 1.5 m x 1.2 m |
https://www.realtor.ca/real-estate/28066254/106-66-forest-manor-road-toronto-henry-farm-henry-farm
Contact Us
Contact us for more information
Hassan Sean Ziba
Broker
1550 16th Avenue Bldg B Unit 3 & 4
Richmond Hill, Ontario L4B 3K9
(905) 695-7888
(905) 695-0900


