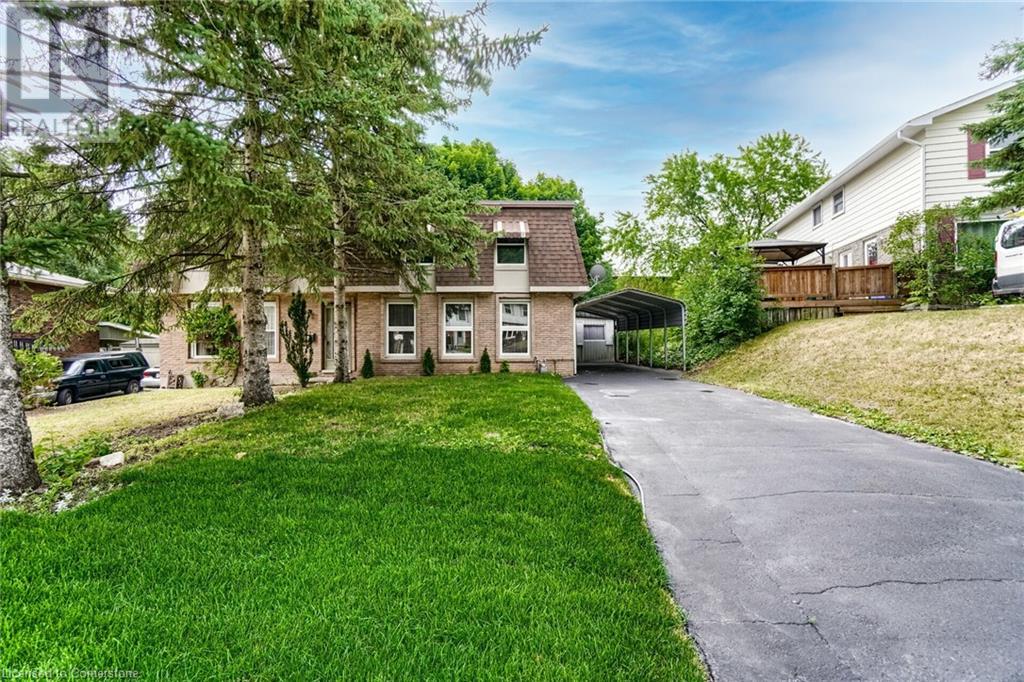106 Churchill Drive Cambridge, Ontario N1S 3V2
$2,900 Monthly
Welcome to 106 Churchill Dr located in the sought-after neighbourhood of West Galt. Walk in to find a fully renovated home with a spacious living room and kitchen with big bright windows boasting lots of natural lighting. A 2-piece powder room completes the main floor. Head to the second floor to find 3 good size bedrooms and a 4 piece bathroom. Basement offers additional living space, storage and laundry. From the sliding door in the kitchen find a great size yard fully fenced and lots of space to play. Driveway comfortably fits 4 vehicles. Located near schools, parks, shopping and more! (id:58043)
Property Details
| MLS® Number | 40685037 |
| Property Type | Single Family |
| Neigbourhood | Galt |
| AmenitiesNearBy | Park, Place Of Worship, Playground, Schools, Shopping |
| CommunityFeatures | Quiet Area |
| ParkingSpaceTotal | 4 |
Building
| BathroomTotal | 2 |
| BedroomsAboveGround | 3 |
| BedroomsTotal | 3 |
| Appliances | Dishwasher, Dryer, Refrigerator, Stove, Water Softener, Washer |
| ArchitecturalStyle | 2 Level |
| BasementDevelopment | Partially Finished |
| BasementType | Full (partially Finished) |
| ConstructionStyleAttachment | Semi-detached |
| CoolingType | Central Air Conditioning |
| ExteriorFinish | Brick |
| FoundationType | Poured Concrete |
| HalfBathTotal | 1 |
| HeatingFuel | Natural Gas |
| HeatingType | Forced Air |
| StoriesTotal | 2 |
| SizeInterior | 1097 Sqft |
| Type | House |
| UtilityWater | Municipal Water |
Land
| Acreage | No |
| LandAmenities | Park, Place Of Worship, Playground, Schools, Shopping |
| Sewer | Municipal Sewage System |
| SizeDepth | 130 Ft |
| SizeFrontage | 32 Ft |
| SizeTotalText | Under 1/2 Acre |
| ZoningDescription | Rs1 |
Rooms
| Level | Type | Length | Width | Dimensions |
|---|---|---|---|---|
| Second Level | 4pc Bathroom | Measurements not available | ||
| Second Level | Bedroom | 9'0'' x 8'0'' | ||
| Second Level | Bedroom | 11'8'' x 9'0'' | ||
| Second Level | Bedroom | 20'6'' x 10'2'' | ||
| Basement | Laundry Room | 20'0'' x 8'4'' | ||
| Basement | Recreation Room | 20'0'' x 10'8'' | ||
| Lower Level | Living Room | 20'6'' x 11'0'' | ||
| Main Level | 2pc Bathroom | Measurements not available | ||
| Main Level | Kitchen | 16'10'' x 8'6'' |
https://www.realtor.ca/real-estate/27759910/106-churchill-drive-cambridge
Interested?
Contact us for more information
Mallory Siezar
Broker
1400 Bishop St. N, Suite B
Cambridge, Ontario N1R 6W8

























