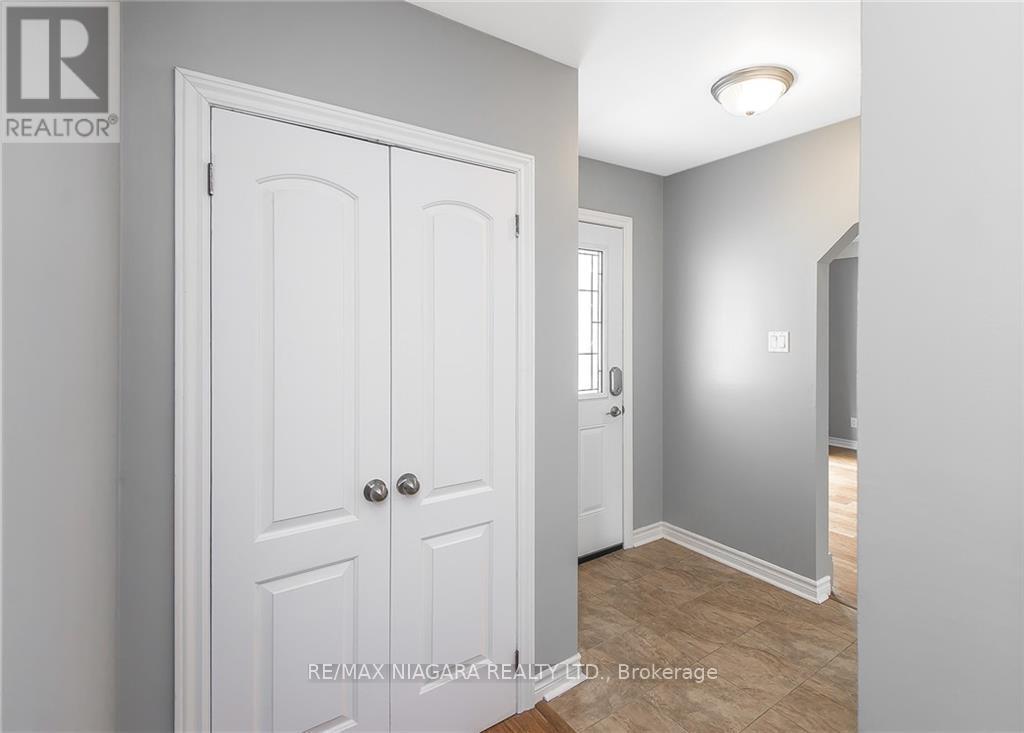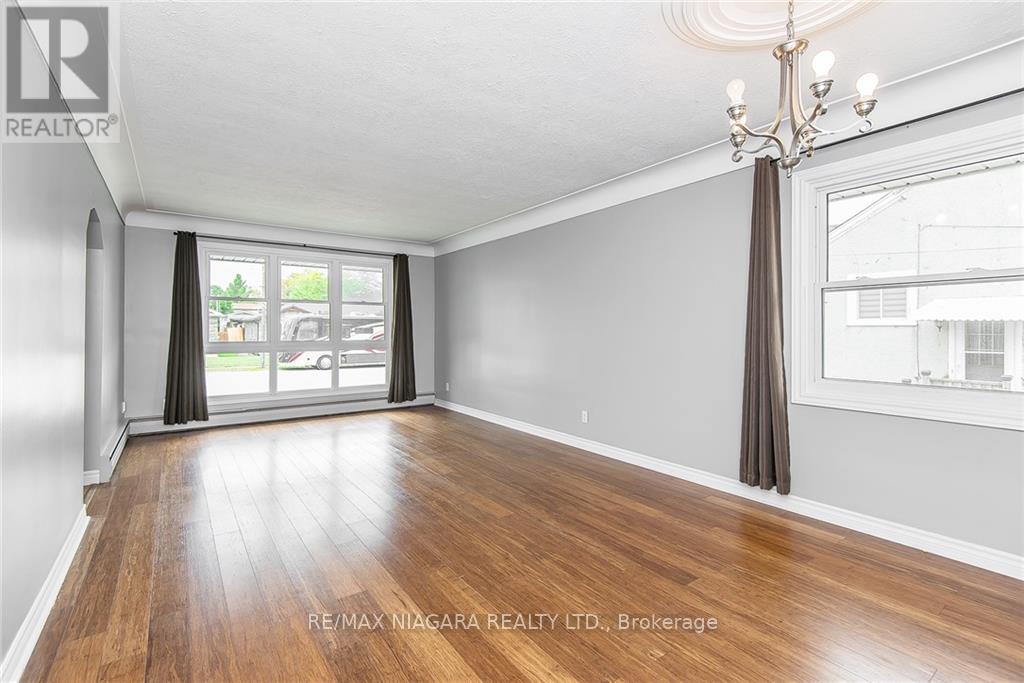106 Highland Avenue Port Colborne (Main Street), Ontario L3K 3S6
$579,900
This charming brick and stone bungalow features a generously sized living and dining area that flows seamlessly into a galley kitchen with plenty of counter and cabinet space. The main floor includes three well-sized bedrooms with closets and a modern bathroom, complete with an undermount sink and a rain shower head. The entire main level is adorned with beautiful engineered hardwood and warm ceramic tile. The lower level is equally impressive, offering a spacious rec room, a versatile games room or bedroom, and gas hookup for a potential additional kitchen. With a separate entrance, there's potential to convert this space into an apartment. The property sits on a 57' x 135' fully fenced lot, featuring a patio area. The extra-deep garage boasts a skylight, workbench, auto door opener, and a loft for additional storage. Recent updates include a new roof (2014), basement waterproofing (2016), updated windows, a refreshed main bath, R40 insulation and freshly painted in 2024. This home is move-in ready, located in a fantastic residential area with a park behind the property and close proximity to schools and shopping. Plus, Lake Erie and the Welland Shipping Canal are just a 10-minute walk away! (id:58043)
Property Details
| MLS® Number | X9306114 |
| Property Type | Single Family |
| Community Name | Main Street |
| AmenitiesNearBy | Park, Place Of Worship, Schools |
| ParkingSpaceTotal | 4 |
Building
| BathroomTotal | 1 |
| BedroomsAboveGround | 3 |
| BedroomsBelowGround | 1 |
| BedroomsTotal | 4 |
| ArchitecturalStyle | Bungalow |
| BasementDevelopment | Partially Finished |
| BasementType | Full (partially Finished) |
| ConstructionStyleAttachment | Detached |
| CoolingType | Window Air Conditioner |
| ExteriorFinish | Brick, Stone |
| FoundationType | Block |
| HeatingFuel | Natural Gas |
| HeatingType | Hot Water Radiator Heat |
| StoriesTotal | 1 |
| Type | House |
| UtilityWater | Municipal Water |
Parking
| Detached Garage |
Land
| Acreage | No |
| LandAmenities | Park, Place Of Worship, Schools |
| Sewer | Sanitary Sewer |
| SizeDepth | 135 Ft |
| SizeFrontage | 57 Ft |
| SizeIrregular | 57 X 135 Ft |
| SizeTotalText | 57 X 135 Ft |
Rooms
| Level | Type | Length | Width | Dimensions |
|---|---|---|---|---|
| Basement | Utility Room | 4.72 m | 3.2 m | 4.72 m x 3.2 m |
| Basement | Other | 5.03 m | 4.27 m | 5.03 m x 4.27 m |
| Basement | Recreational, Games Room | 4.57 m | 4.93 m | 4.57 m x 4.93 m |
| Basement | Bedroom | 4.93 m | 3.76 m | 4.93 m x 3.76 m |
| Main Level | Living Room | 3.71 m | 5.03 m | 3.71 m x 5.03 m |
| Main Level | Dining Room | 2.64 m | 3.71 m | 2.64 m x 3.71 m |
| Main Level | Kitchen | 2.44 m | 5.49 m | 2.44 m x 5.49 m |
| Main Level | Primary Bedroom | 4.44 m | 5 m | 4.44 m x 5 m |
| Main Level | Bedroom | 3.2 m | 3.2 m | 3.2 m x 3.2 m |
| Main Level | Bedroom | 2.9 m | 4.39 m | 2.9 m x 4.39 m |
| Main Level | Bathroom | Measurements not available |
Interested?
Contact us for more information
Anna Zurini
Broker of Record
5627 Main St Unit 4b
Niagara Falls, Ontario L2G 5Z3









































