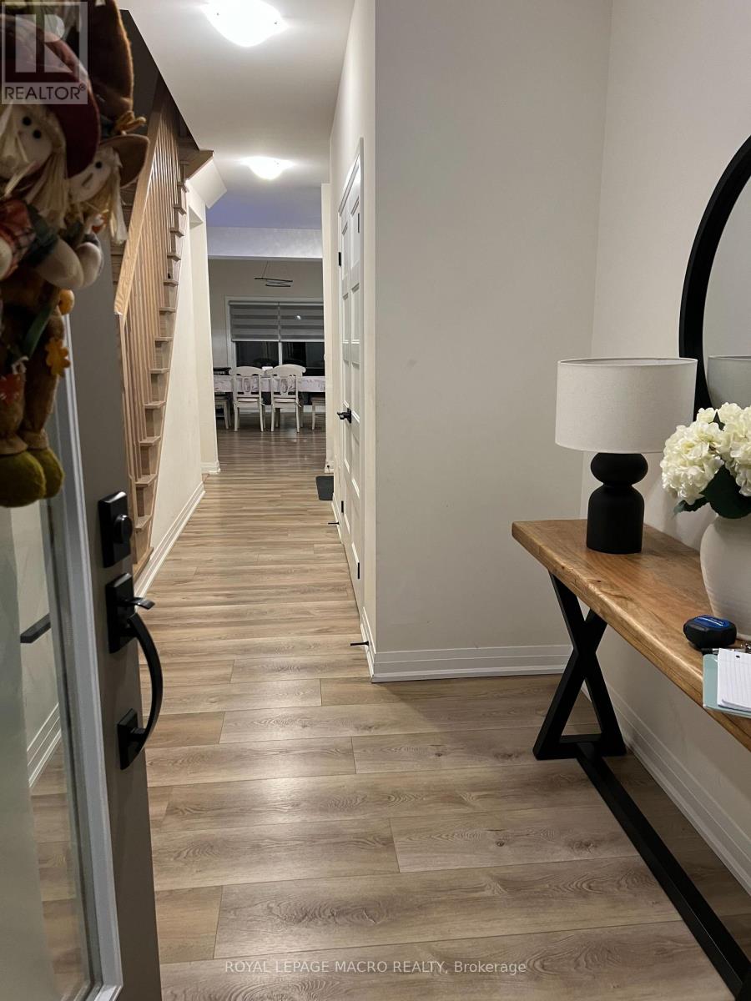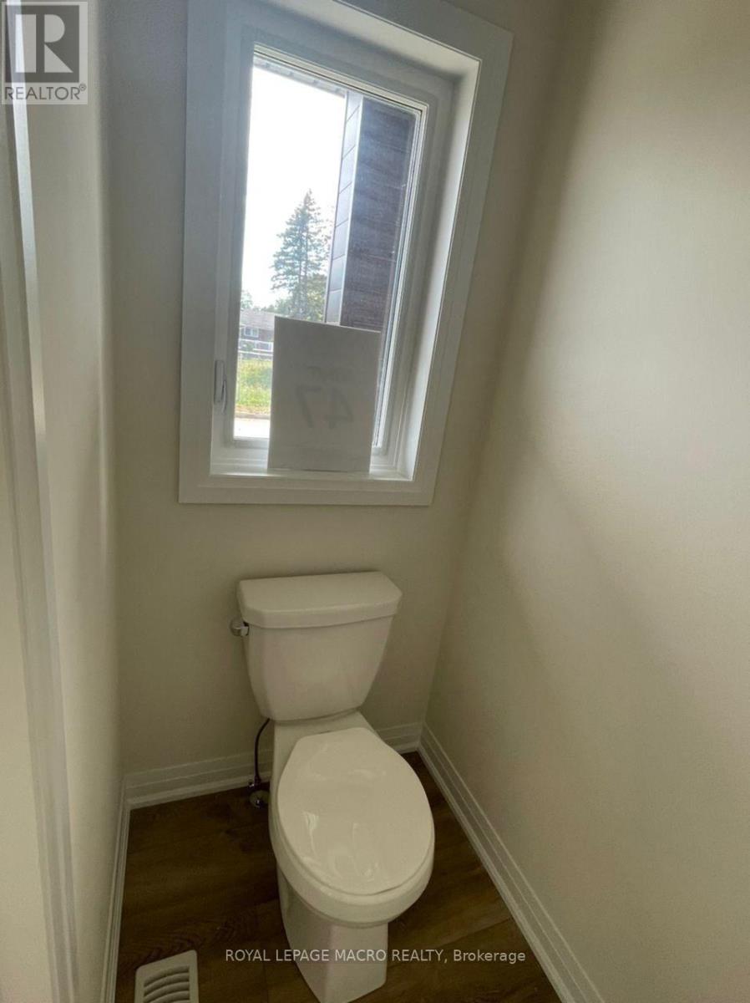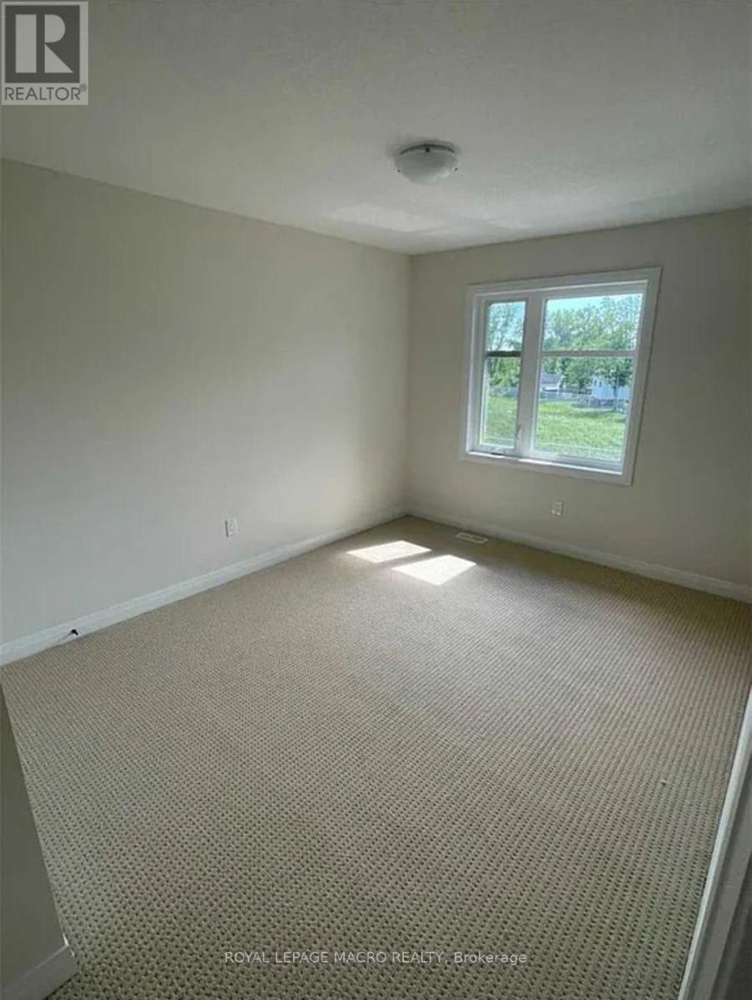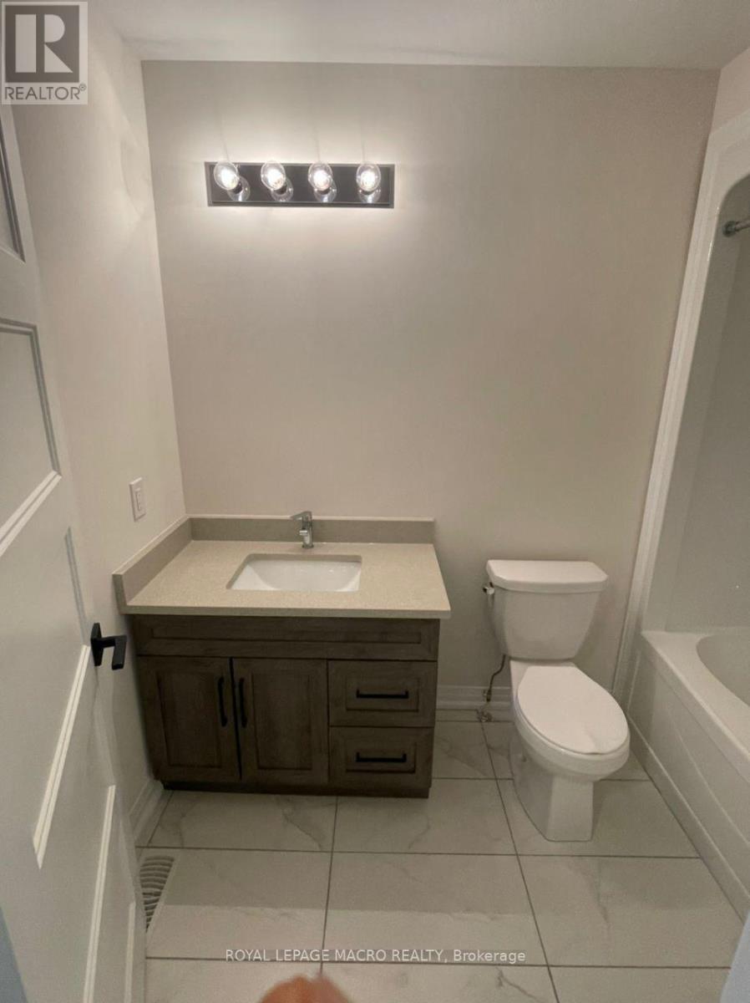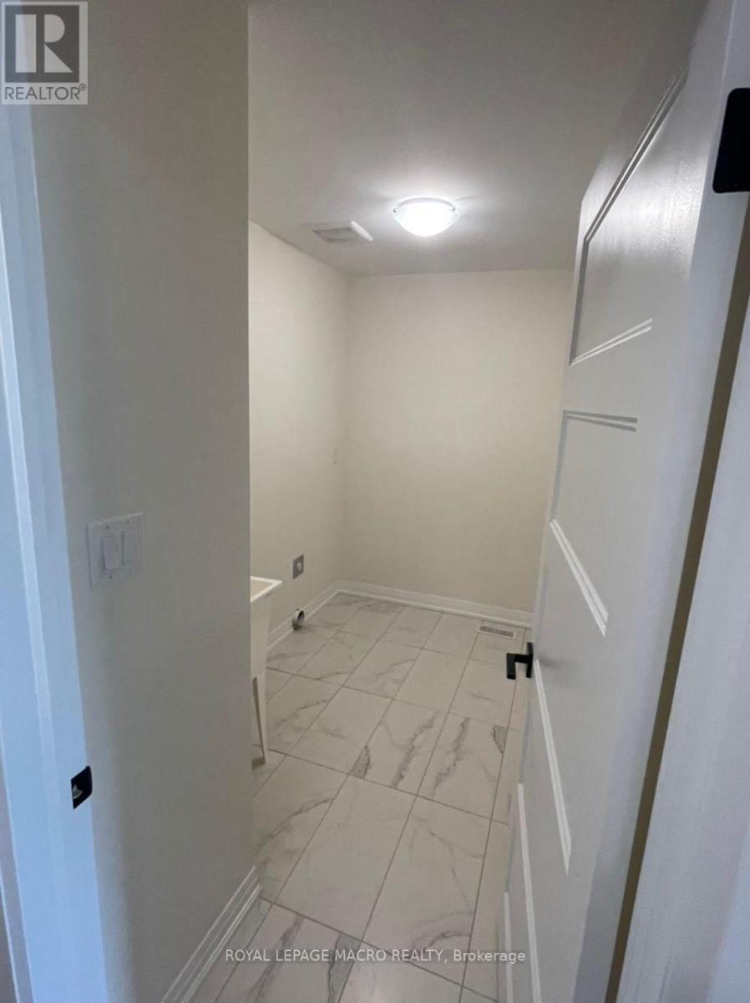106 Jayla Lane West Lincoln, Ontario L0R 2A0
$2,600 Monthly
Welcome to 106 Jayla Lane! Stunning, move in ready townhouse in the Beautiful Town of SMITHVILLE! Enter into the bright foyer, leading through to the open concept, carpet free main floor with family room, dining area, kitchen boasting granite countertops, spacious center island which is great for gatherings, backsplash, double sink, abundant cabinetry & high-end finishes. The generously sized master bedroom offers a 4pc ensuite and walk-in closet with nice carpet. 2 additional bedrooms provide ample space. Convenient second floor laundry area with a tile floors. This family friendly and quiet neighbourhood is perfect for growing families. The town of Smithville offers an active lifestyle with a new sports complex, library, parks, bike trails, walking trails, shops, local restaurants and lots of things to do with families. Ideally located near the school bus route, plus it's only a quick 12 minute drive to the nearby hospital and QEW access! Come book your private showing! (id:58043)
Property Details
| MLS® Number | X10426942 |
| Property Type | Single Family |
| Community Name | 057 - Smithville |
| AmenitiesNearBy | Hospital, Park |
| Features | Flat Site, Conservation/green Belt, In Suite Laundry, Sump Pump |
| ParkingSpaceTotal | 2 |
| ViewType | View |
Building
| BathroomTotal | 3 |
| BedroomsAboveGround | 3 |
| BedroomsTotal | 3 |
| Appliances | Garage Door Opener Remote(s), Dishwasher, Dryer, Garage Door Opener, Range, Refrigerator, Stove, Washer, Window Coverings |
| BasementDevelopment | Unfinished |
| BasementType | N/a (unfinished) |
| ConstructionStyleAttachment | Attached |
| CoolingType | Central Air Conditioning, Air Exchanger |
| ExteriorFinish | Brick, Stone |
| FlooringType | Vinyl |
| FoundationType | Brick, Stone, Poured Concrete |
| HalfBathTotal | 1 |
| HeatingFuel | Natural Gas |
| HeatingType | Forced Air |
| StoriesTotal | 2 |
| SizeInterior | 1499.9875 - 1999.983 Sqft |
| Type | Row / Townhouse |
| UtilityWater | Municipal Water |
Parking
| Attached Garage |
Land
| Acreage | No |
| LandAmenities | Hospital, Park |
| Sewer | Sanitary Sewer |
| SizeDepth | 97 Ft |
| SizeFrontage | 21 Ft ,3 In |
| SizeIrregular | 21.3 X 97 Ft |
| SizeTotalText | 21.3 X 97 Ft|under 1/2 Acre |
Rooms
| Level | Type | Length | Width | Dimensions |
|---|---|---|---|---|
| Second Level | Laundry Room | 3.05 m | 1.82 m | 3.05 m x 1.82 m |
| Second Level | Primary Bedroom | 3.7 m | 4.6 m | 3.7 m x 4.6 m |
| Second Level | Bedroom 2 | 3.7 m | 3.05 m | 3.7 m x 3.05 m |
| Second Level | Bedroom 3 | 3.4 m | 3.05 m | 3.4 m x 3.05 m |
| Second Level | Bathroom | 3.7 m | 2 m | 3.7 m x 2 m |
| Second Level | Bathroom | 2.74 m | 1.52 m | 2.74 m x 1.52 m |
| Main Level | Foyer | 2.14 m | 1.2 m | 2.14 m x 1.2 m |
| Main Level | Family Room | 3.1 m | 6.1 m | 3.1 m x 6.1 m |
| Main Level | Dining Room | 3.4 m | 3.1 m | 3.4 m x 3.1 m |
| Main Level | Kitchen | 3.6 m | 3.5 m | 3.6 m x 3.5 m |
Interested?
Contact us for more information
Maricel Poja Kingston
Salesperson
2247 Rymal Rd E #250b
Stoney Creek, Ontario L8J 2V8











