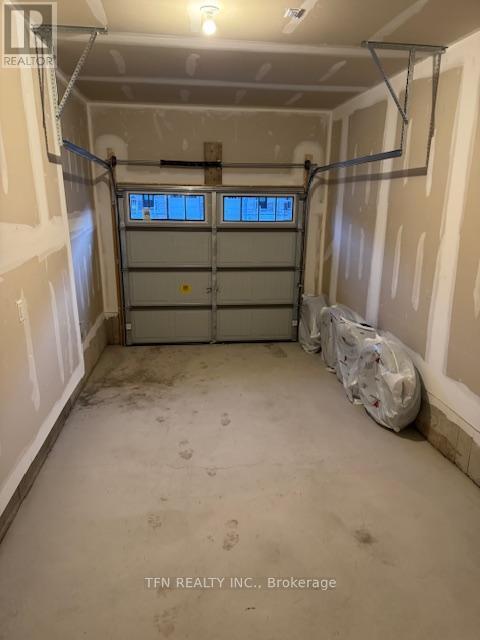106 Masters Street Welland, Ontario L3B 0N4
$2,500 Monthly
Welcome to your brand-new home in the desirable neighbourhood of Dain City, Welland! This stunning 3-bedroom, 2.5-bathroom house boasts a contemporary design, making it the perfect place to settle in and enjoy comfortable living. Large windows throughout the house allow for plenty of natural light. Spacious and well-appointed, the master bedroom includes an en-suite bathroom and ample closet space. Two additional well-proportioned bedrooms offer comfort and versatility for various living arrangements. The property boasts 2.5 modern bathrooms, featuring elegant fixtures and contemporary design. Laundry is located on the 2nd floor for convenience. A full, unspoiled basement finishes off the home. Convenient access to major transportation routes (406 to QEW) makes commuting a breeze. (id:58043)
Property Details
| MLS® Number | X11912814 |
| Property Type | Single Family |
| AmenitiesNearBy | Schools, Park |
| ParkingSpaceTotal | 3 |
Building
| BathroomTotal | 3 |
| BedroomsAboveGround | 3 |
| BedroomsTotal | 3 |
| Appliances | Water Heater, Window Coverings |
| BasementDevelopment | Unfinished |
| BasementType | N/a (unfinished) |
| ConstructionStyleAttachment | Attached |
| ExteriorFinish | Stone, Vinyl Siding |
| FlooringType | Hardwood, Ceramic, Carpeted |
| FoundationType | Concrete |
| HalfBathTotal | 1 |
| HeatingFuel | Natural Gas |
| HeatingType | Forced Air |
| StoriesTotal | 2 |
| SizeInterior | 1499.9875 - 1999.983 Sqft |
| Type | Row / Townhouse |
| UtilityWater | Municipal Water |
Parking
| Attached Garage |
Land
| Acreage | No |
| LandAmenities | Schools, Park |
| Sewer | Sanitary Sewer |
Rooms
| Level | Type | Length | Width | Dimensions |
|---|---|---|---|---|
| Second Level | Primary Bedroom | 4.02 m | 4.41 m | 4.02 m x 4.41 m |
| Second Level | Bedroom 2 | 2.74 m | 3.81 m | 2.74 m x 3.81 m |
| Second Level | Bedroom 3 | 3.1 m | 3.65 m | 3.1 m x 3.65 m |
| Main Level | Great Room | 3.35 m | 6.85 m | 3.35 m x 6.85 m |
| Main Level | Eating Area | 2.63 m | 3.04 m | 2.63 m x 3.04 m |
| Main Level | Kitchen | 2.63 m | 2.74 m | 2.63 m x 2.74 m |
https://www.realtor.ca/real-estate/27778142/106-masters-street-welland
Interested?
Contact us for more information
Vic Parashar
Salesperson
71 Villarboit Cres #2
Vaughan, Ontario L4K 4K2
























