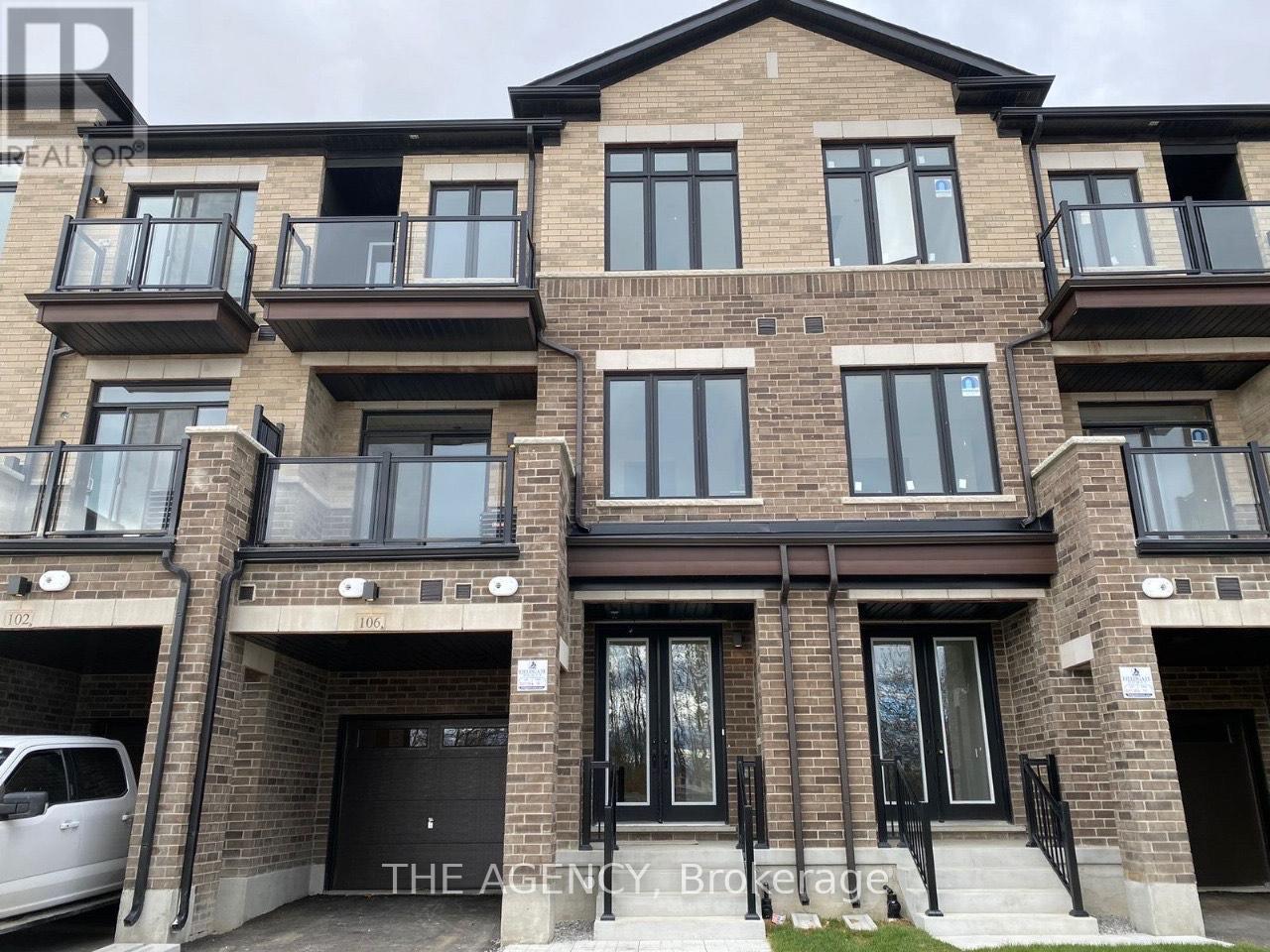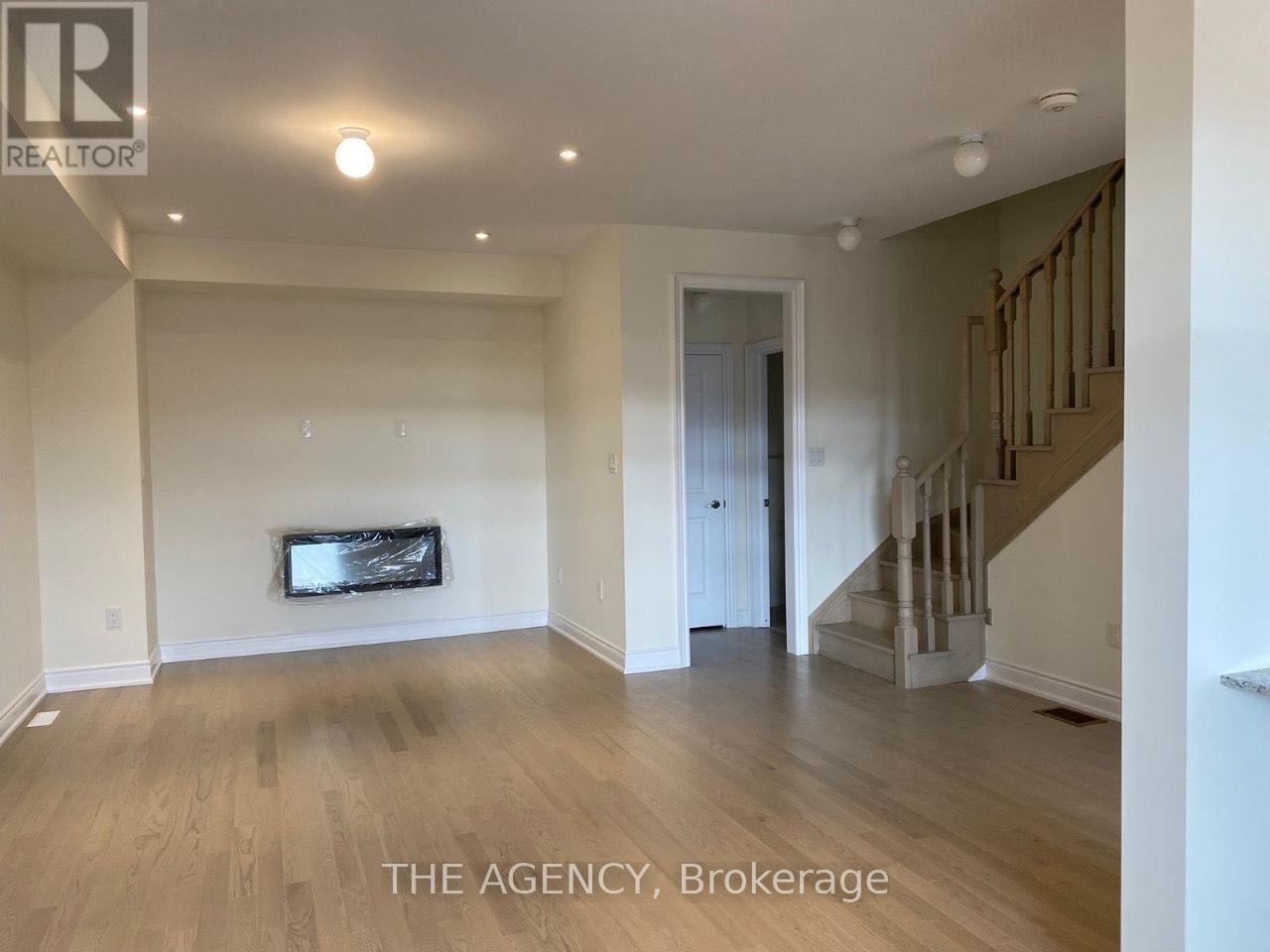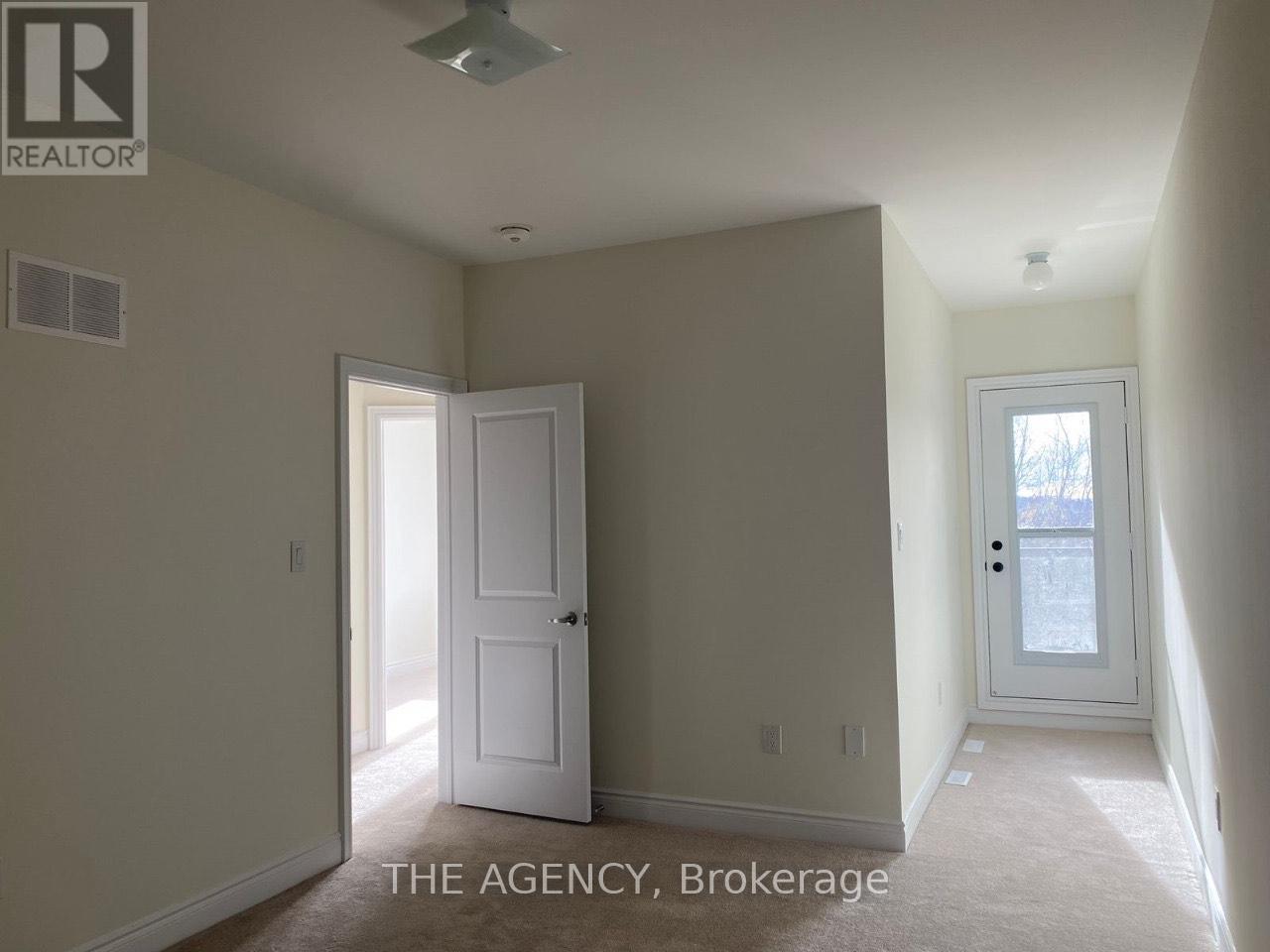106 Thule Street Vaughan, Ontario L4H 5L5
$3,600 Monthly
Welcome to this newly built townhouse in the heart of Vaughan, offering modern design and unbeatable convenience. Perfectly located just minutes from Hwy 400 and Hwy 407, this home is close to top-rated schools, shopping, dining, and a state-of-the-art community center. Inside, you'll find a spacious open-concept layout with sleek finishes, a gourmet kitchen, and sun-filled living spaces. The primary suite features an ensuite and walk-in closet, with additional bedrooms offering comfort and versatility. Complete with an attached garage, this home is the ideal blend of style and location. Book your private showing today **EXTRAS** Utilities are extra and not included in the rent price. (id:58043)
Property Details
| MLS® Number | N11937913 |
| Property Type | Single Family |
| Community Name | Vellore Village |
| Features | Carpet Free |
| ParkingSpaceTotal | 2 |
Building
| BathroomTotal | 3 |
| BedroomsAboveGround | 3 |
| BedroomsTotal | 3 |
| Appliances | Range |
| BasementDevelopment | Unfinished |
| BasementType | N/a (unfinished) |
| ConstructionStyleAttachment | Attached |
| CoolingType | Central Air Conditioning |
| ExteriorFinish | Brick |
| FireplacePresent | Yes |
| FlooringType | Hardwood |
| HalfBathTotal | 1 |
| HeatingFuel | Natural Gas |
| HeatingType | Forced Air |
| StoriesTotal | 3 |
| Type | Row / Townhouse |
| UtilityWater | Municipal Water |
Parking
| Attached Garage |
Land
| Acreage | No |
| Sewer | Sanitary Sewer |
Rooms
| Level | Type | Length | Width | Dimensions |
|---|---|---|---|---|
| Second Level | Great Room | 4.93 m | 7.86 m | 4.93 m x 7.86 m |
| Second Level | Kitchen | 2.86 m | 3.35 m | 2.86 m x 3.35 m |
| Third Level | Primary Bedroom | 3.29 m | 4.29 m | 3.29 m x 4.29 m |
| Third Level | Bedroom 2 | 2.37 m | 2.86 m | 2.37 m x 2.86 m |
| Third Level | Bedroom 3 | 2.4 m | 2.46 m | 2.4 m x 2.46 m |
Utilities
| Cable | Available |
https://www.realtor.ca/real-estate/27835737/106-thule-street-vaughan-vellore-village-vellore-village
Interested?
Contact us for more information
Arash Namayandeh
Salesperson
378 Fairlawn Ave
Toronto, Ontario M5M 1T8












