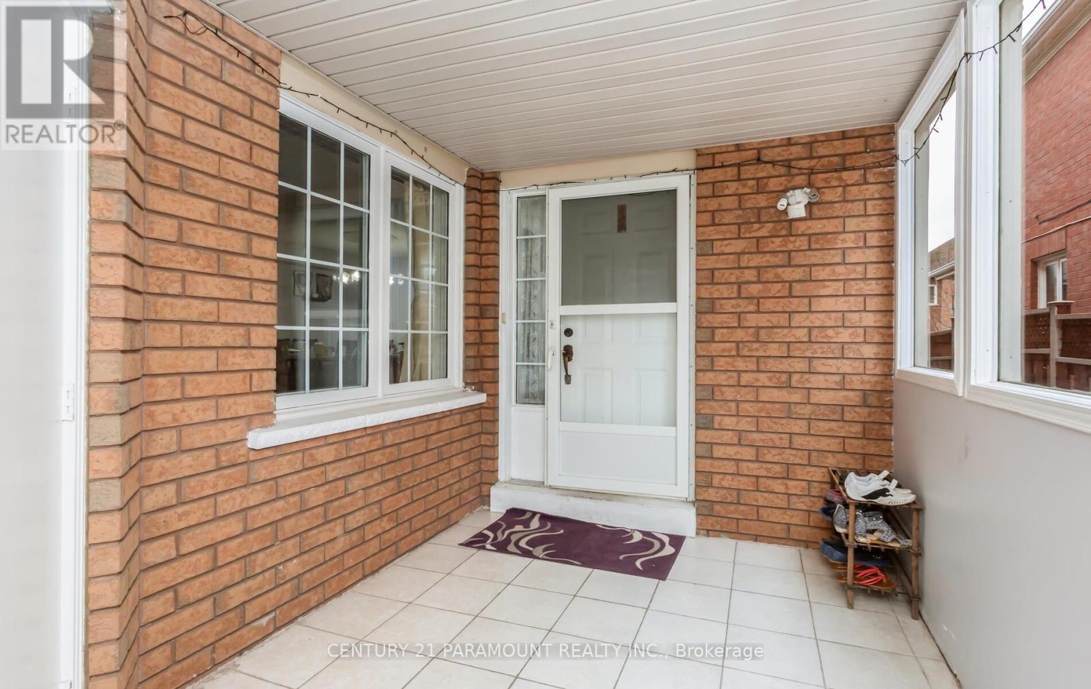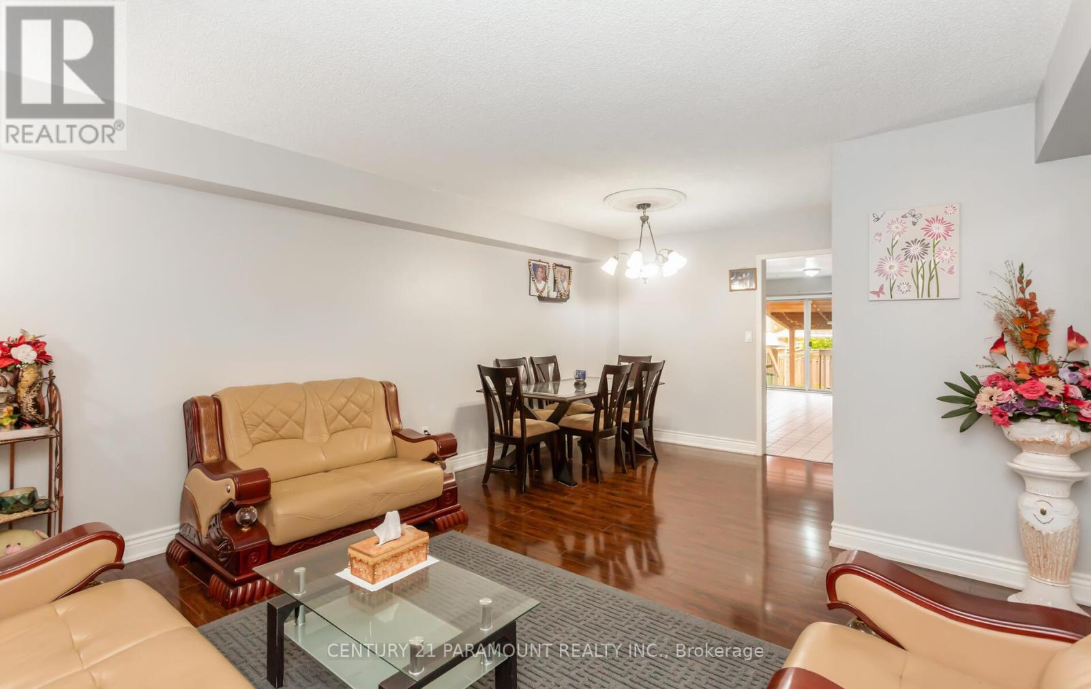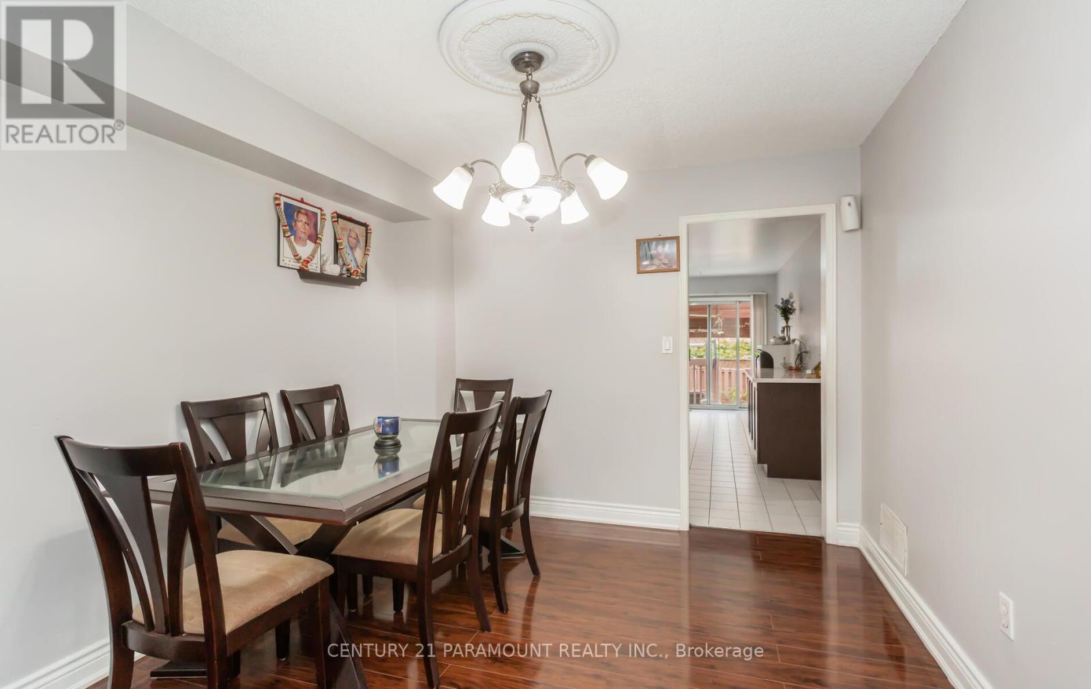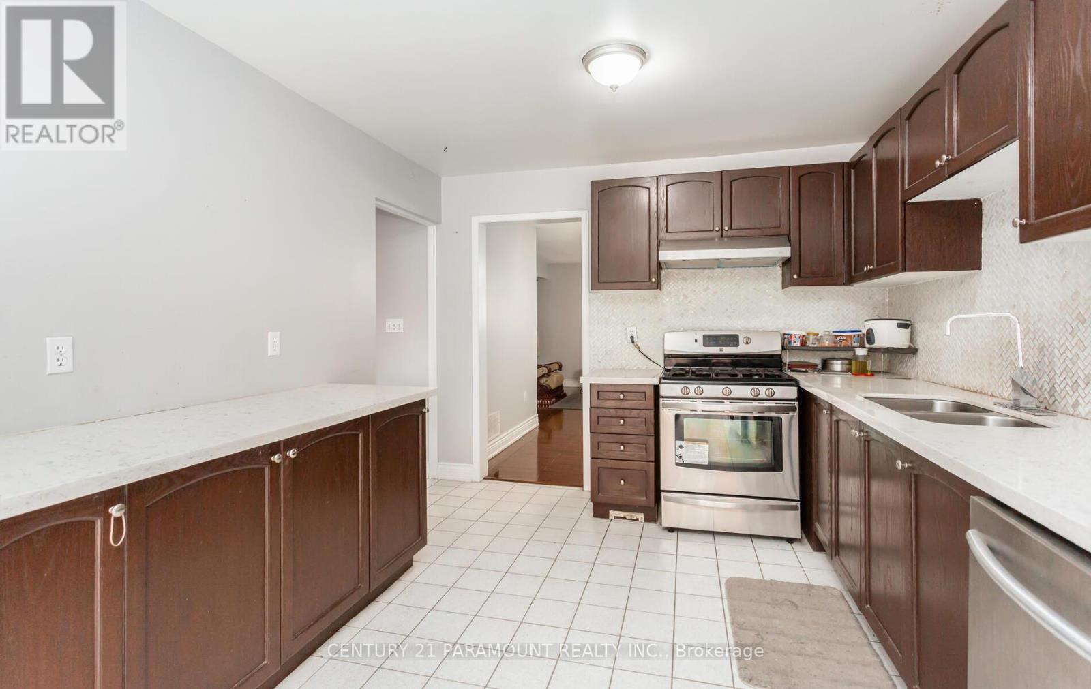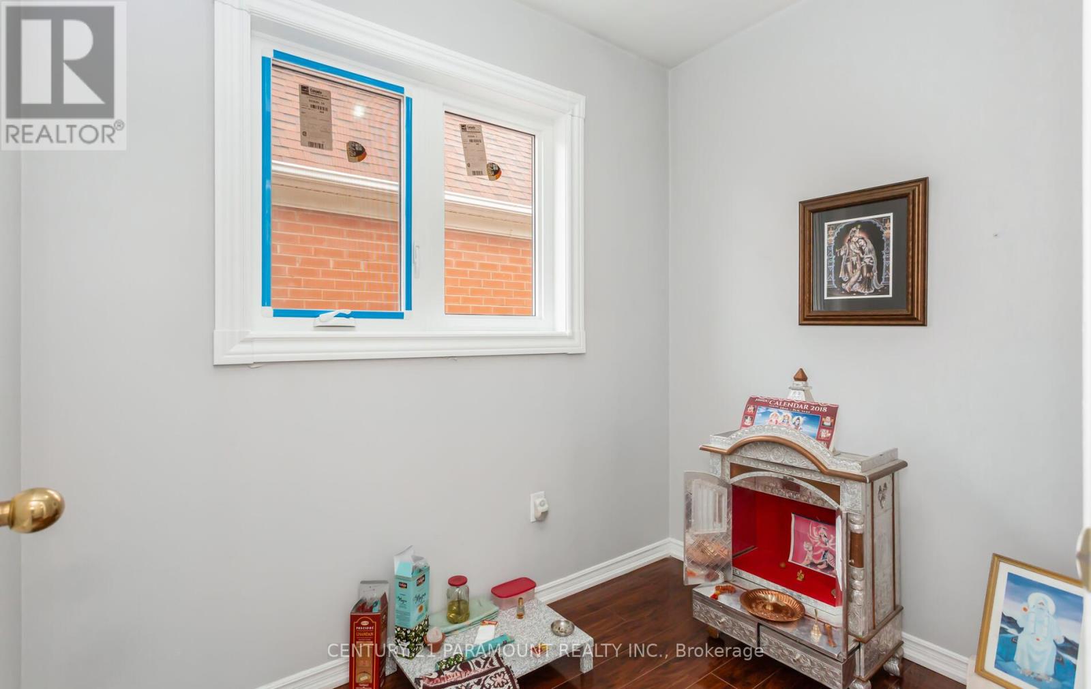106 Wildberry Crescent Brampton, Ontario L6R 1J8
$3,800 Monthly
Welcome to 4 bed + 3 bath home in the highly sought-after Sandringham-Wellington area. This residence boasts living and dining area, ideal for both entertaining and everyday living. The spacious family size kitchen features stainless-steel appliances, a stylish backsplash, and a spacious breakfast area with a view of the private backyard. Relax in the cozy family room adjacent to the kitchen. Retreat to the upper level where you will find an expansive primary bedroom, complete with ensuite and a generous walk-in closet. The upper level includes a versatile den with large windows, ideal for use as an office, or prayer room. Additional highlights include convenient garage access, and a beautifully finished backyard designed for outdoor gatherings. The home is enhanced with concrete detailing at the front, sides, and backyard, adding to its curb appeal. The well-designed layout also features a convenient laundry area on the lower level. Don't miss out to move-in to a beautiful home in a fantastic neighborhood! **** EXTRAS **** Public transit, highways, shopping centres, restaurants, grocery stores, recreational centres, hospitals, great schools, parks, playgrounds all nearby. (id:58043)
Property Details
| MLS® Number | W9398225 |
| Property Type | Single Family |
| Community Name | Sandringham-Wellington |
| ParkingSpaceTotal | 3 |
Building
| BathroomTotal | 3 |
| BedroomsAboveGround | 4 |
| BedroomsTotal | 4 |
| Appliances | Water Heater, Dishwasher, Dryer, Refrigerator, Stove, Washer |
| BasementDevelopment | Finished |
| BasementFeatures | Separate Entrance |
| BasementType | N/a (finished) |
| ConstructionStyleAttachment | Detached |
| CoolingType | Central Air Conditioning |
| ExteriorFinish | Brick |
| FireplacePresent | Yes |
| FlooringType | Hardwood, Ceramic, Laminate |
| FoundationType | Concrete |
| HalfBathTotal | 1 |
| HeatingFuel | Natural Gas |
| HeatingType | Forced Air |
| StoriesTotal | 2 |
| SizeInterior | 1999.983 - 2499.9795 Sqft |
| Type | House |
| UtilityWater | Municipal Water |
Parking
| Attached Garage |
Land
| Acreage | No |
| Sewer | Sanitary Sewer |
| SizeDepth | 111 Ft ,4 In |
| SizeFrontage | 30 Ft ,6 In |
| SizeIrregular | 30.5 X 111.4 Ft |
| SizeTotalText | 30.5 X 111.4 Ft |
Rooms
| Level | Type | Length | Width | Dimensions |
|---|---|---|---|---|
| Second Level | Primary Bedroom | 5.17 m | 4.27 m | 5.17 m x 4.27 m |
| Second Level | Bedroom 2 | 4.12 m | 3 m | 4.12 m x 3 m |
| Second Level | Bedroom 3 | 3.05 m | 3.05 m | 3.05 m x 3.05 m |
| Second Level | Bedroom 4 | 3.05 m | 2.84 m | 3.05 m x 2.84 m |
| Second Level | Office | 2.44 m | 1.75 m | 2.44 m x 1.75 m |
| Ground Level | Living Room | 4.27 m | 3.05 m | 4.27 m x 3.05 m |
| Ground Level | Dining Room | 3.05 m | 3.05 m | 3.05 m x 3.05 m |
| Ground Level | Kitchen | 6.04 m | 6.25 m | 6.04 m x 6.25 m |
| Ground Level | Family Room | 3.04 m | 5.17 m | 3.04 m x 5.17 m |
Interested?
Contact us for more information
Sandeep Sharma
Salesperson
8550 Torbram Rd Unit 4
Brampton, Ontario L6T 5C8





