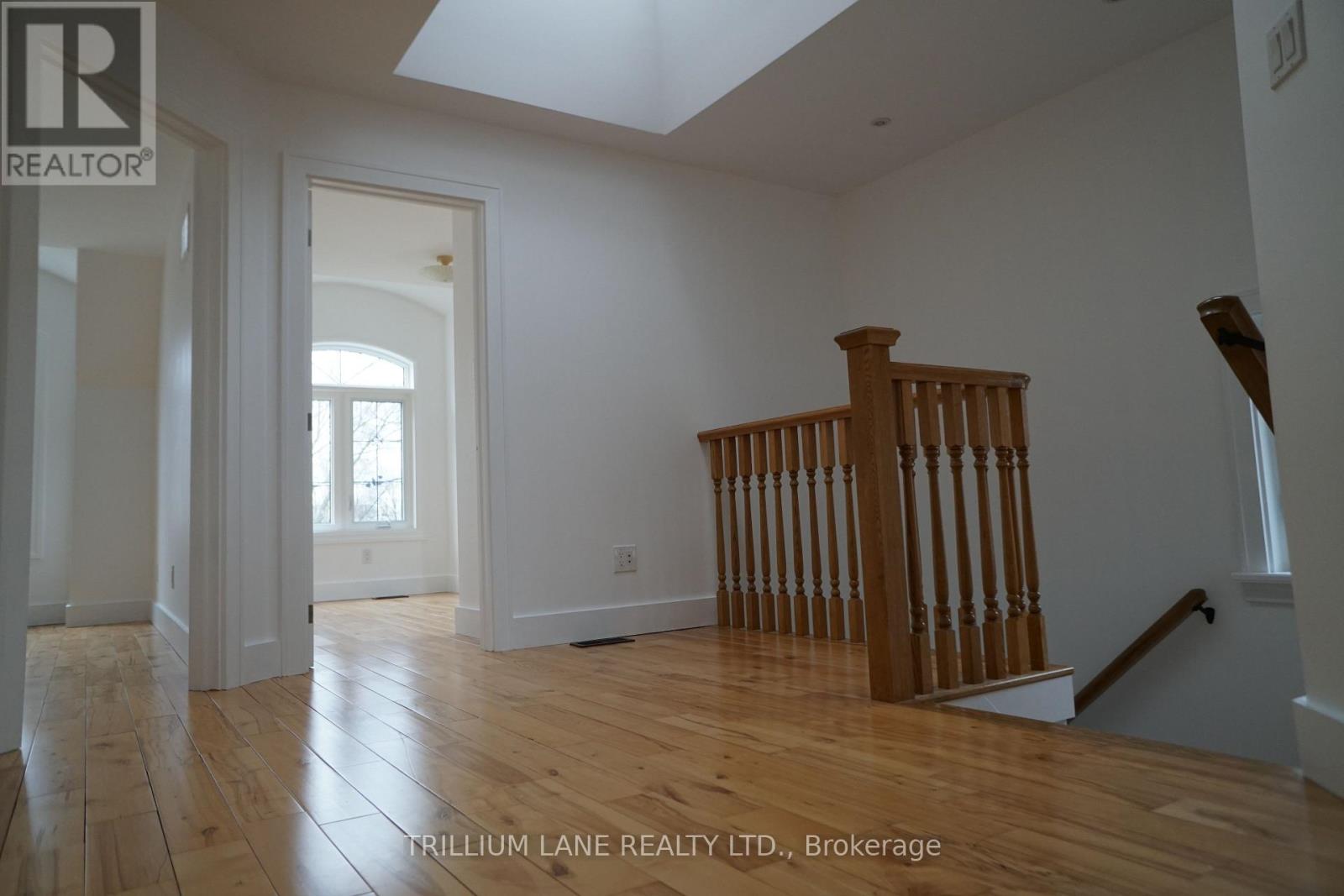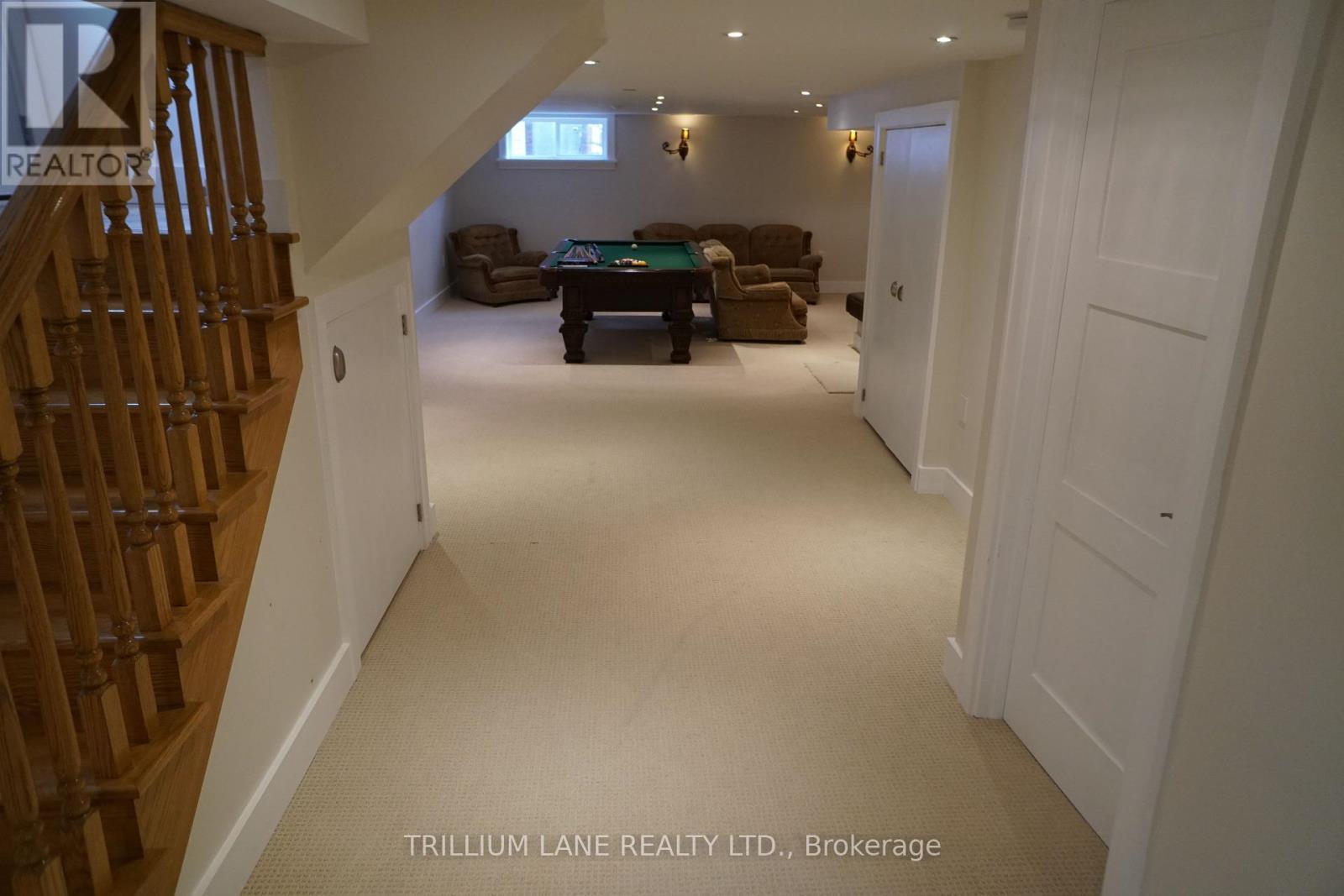107 Cadorna Avenue Toronto, Ontario M4J 3X3
$5,700 Monthly
Lovely custom built home, 2500 sqft., 4 spacious bedroom plus recreation room & adjoining games room in basement for your family to enjoy. Includes gourmet kitchen with centre island and breakfast bar, stainless steel appliances, kitchen overlooks a large bright family room with built in book case and walk out to the garden. Formal living room with 9"" ceilings, bay window, gas fireplace and pot lights. All bedroom closets have built ins. Main floor laundry room. All shopping & amenities close by. Easy access to TTC, Donland or Greenwood subway, DVP, East York Community Centre, Parks, and schools. **** EXTRAS **** Tenant responsible for all utilities, including hydro, gas, water /waste & garbage removal. (id:58043)
Property Details
| MLS® Number | E11911313 |
| Property Type | Single Family |
| Neigbourhood | Pape Village |
| Community Name | East York |
| AmenitiesNearBy | Public Transit, Schools, Hospital |
| ParkingSpaceTotal | 2 |
| Structure | Shed |
Building
| BathroomTotal | 4 |
| BedroomsAboveGround | 4 |
| BedroomsTotal | 4 |
| Amenities | Fireplace(s) |
| Appliances | Water Heater, Oven - Built-in, Central Vacuum, Range |
| BasementDevelopment | Finished |
| BasementType | N/a (finished) |
| ConstructionStyleAttachment | Detached |
| CoolingType | Central Air Conditioning |
| ExteriorFinish | Stucco, Brick |
| FireProtection | Smoke Detectors |
| FireplacePresent | Yes |
| FireplaceTotal | 1 |
| FlooringType | Wood, Carpeted, Ceramic |
| FoundationType | Block, Concrete |
| HalfBathTotal | 1 |
| HeatingFuel | Natural Gas |
| HeatingType | Forced Air |
| StoriesTotal | 2 |
| SizeInterior | 2499.9795 - 2999.975 Sqft |
| Type | House |
| UtilityWater | Municipal Water |
Land
| Acreage | No |
| FenceType | Fenced Yard |
| LandAmenities | Public Transit, Schools, Hospital |
| Sewer | Sanitary Sewer |
Rooms
| Level | Type | Length | Width | Dimensions |
|---|---|---|---|---|
| Second Level | Bathroom | Measurements not available | ||
| Second Level | Primary Bedroom | 5.18 m | 3.81 m | 5.18 m x 3.81 m |
| Second Level | Bedroom 2 | 3.45 m | 2.81 m | 3.45 m x 2.81 m |
| Second Level | Bedroom 3 | 3.32 m | 2.74 m | 3.32 m x 2.74 m |
| Second Level | Bedroom 4 | 3.75 m | 3.3 m | 3.75 m x 3.3 m |
| Lower Level | Games Room | 4.92 m | 4.06 m | 4.92 m x 4.06 m |
| Lower Level | Recreational, Games Room | 6.35 m | 3.91 m | 6.35 m x 3.91 m |
| Main Level | Living Room | 5.46 m | 4.52 m | 5.46 m x 4.52 m |
| Main Level | Dining Room | 5.46 m | 4.52 m | 5.46 m x 4.52 m |
| Main Level | Family Room | 6.7 m | 3.96 m | 6.7 m x 3.96 m |
| Main Level | Kitchen | 4.52 m | 4.26 m | 4.52 m x 4.26 m |
| Main Level | Laundry Room | 2 m | 2 m | 2 m x 2 m |
https://www.realtor.ca/real-estate/27774908/107-cadorna-avenue-toronto-east-york-east-york
Interested?
Contact us for more information
Loyz Moots
Broker of Record
64 Donlea Drive
Toronto, Ontario M4G 2M4




































