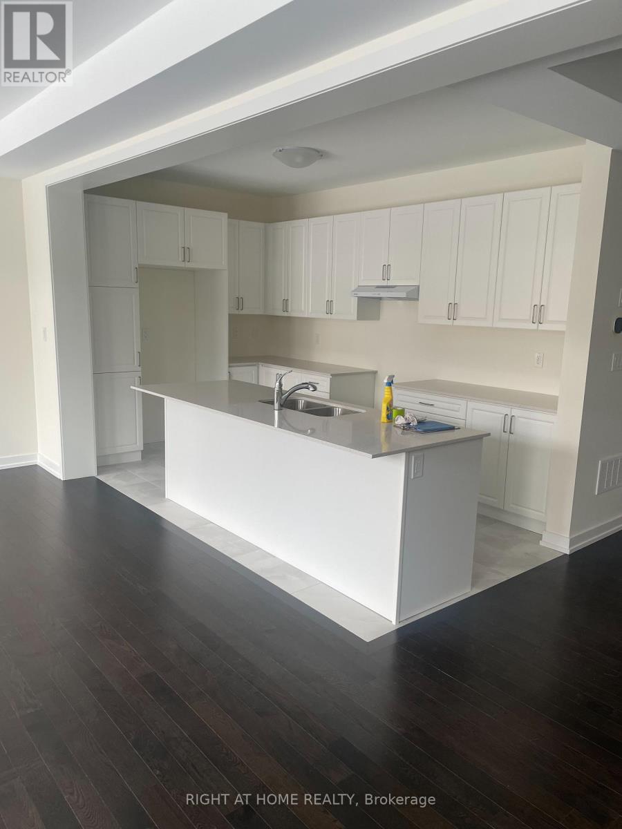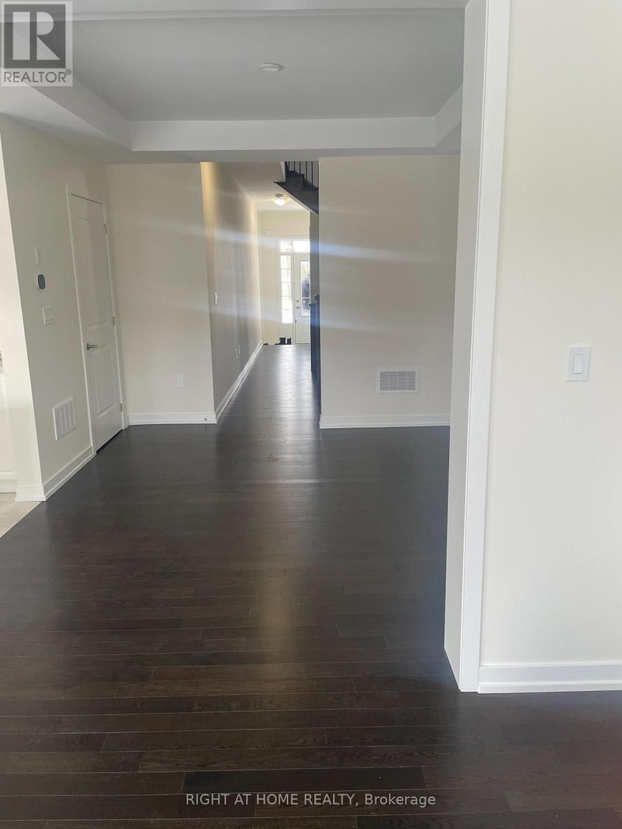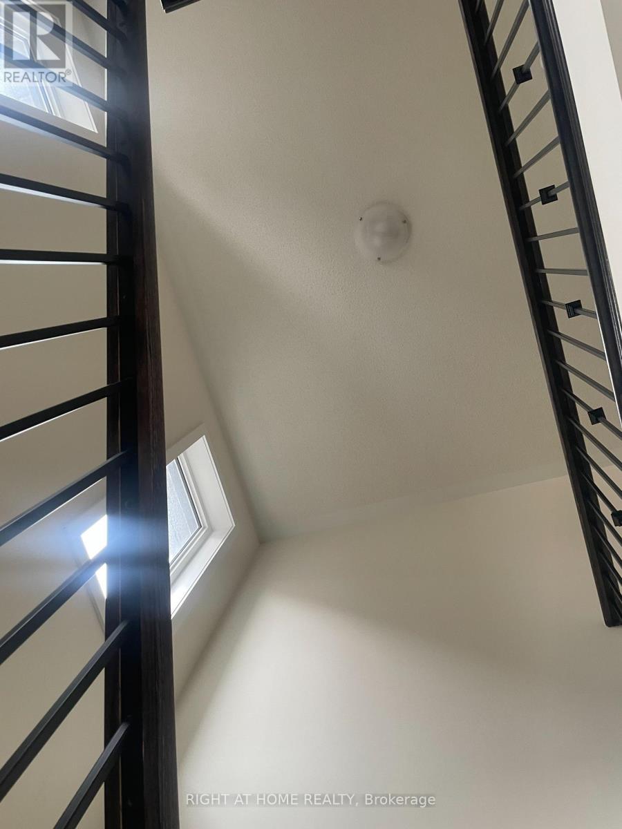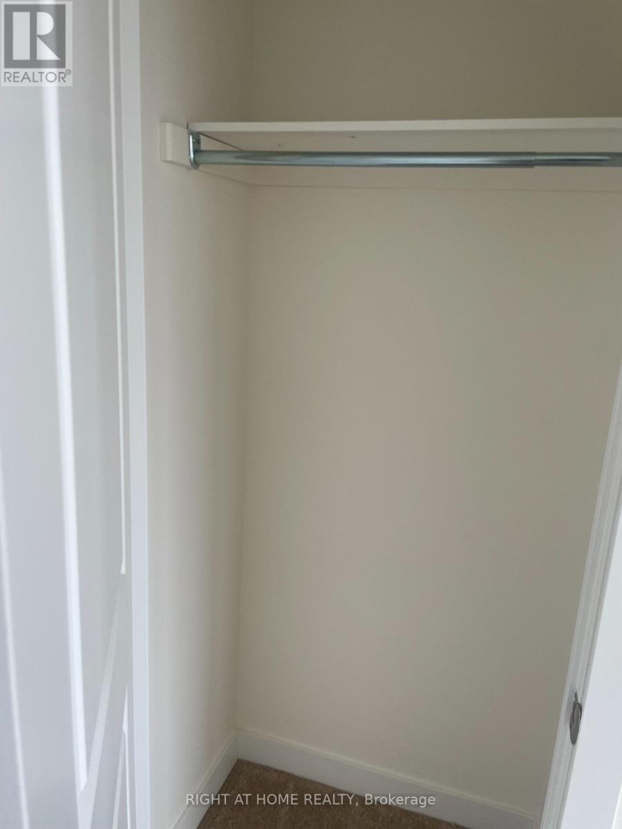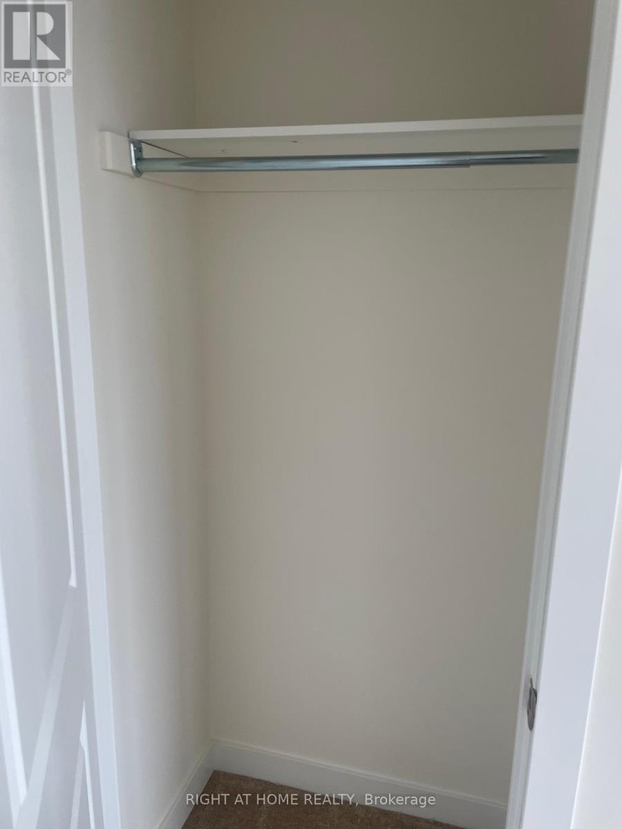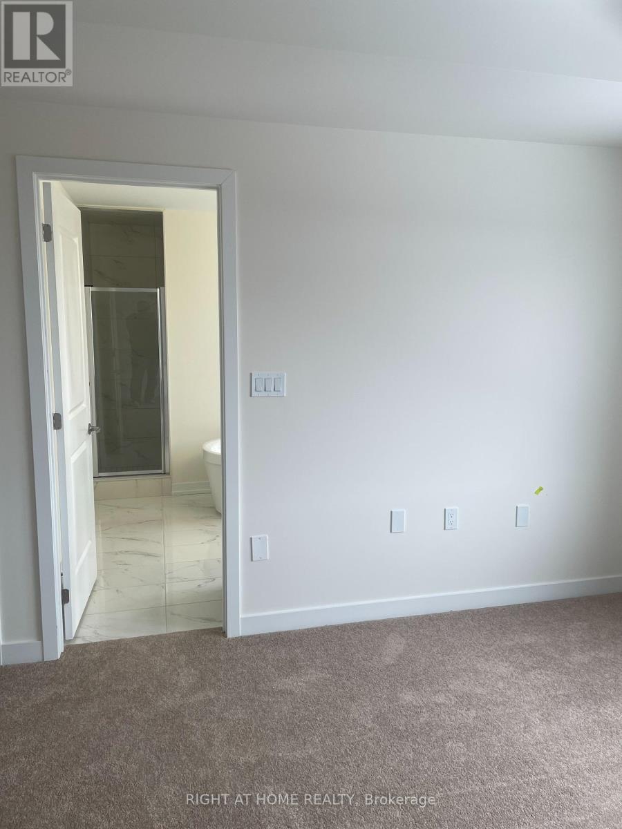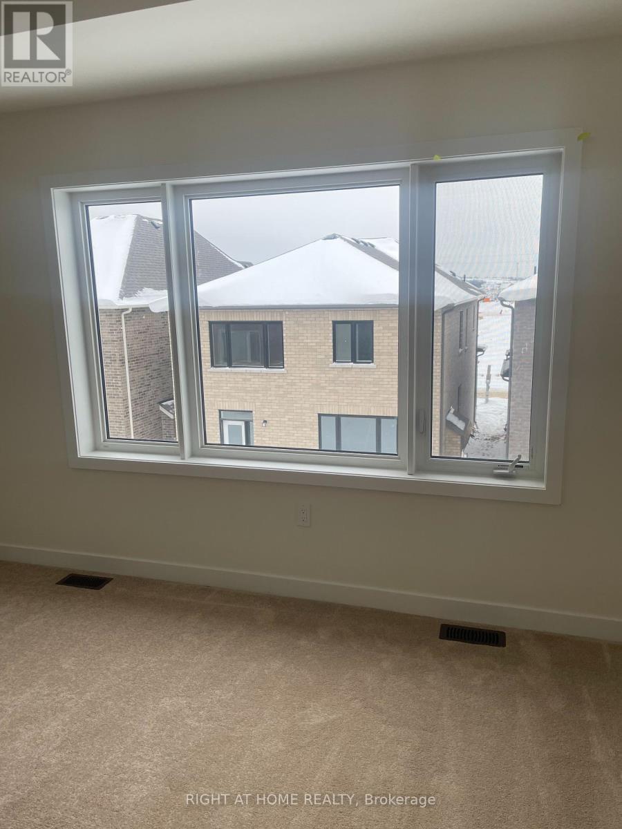107 Henshaw Drive Erin, Ontario N0B 1T0
$2,950 Monthly
Brand New, Never Lived in, this 4 Bedroom + Den stunning newly built detached home. Located on a desirable community, this property offers an ideal setting for families in the charming town of Erin. Approx 2300 square feet of above ground living space, this home is thoughtfully laid out for modern living. The main floor features a large, open-concept kitchen, dining, and living room perfect to enjoy lavish family lifestyle. Second floor offers large luxurious primary bedroom featuring a 4-piece ensuite and a walk-in closet along with three additional bedrooms provide ample space, this home also offers additional den space that can be used to make home office. Don't miss the opportunity to make 107 Henshaw Drive as your new address for a perfect place to raise your family. **** EXTRAS **** Fridge, stove, dishwasher, hood-vent, dishwasher, washer and dryer. Light fixtures, window coverings are included. Utilities and Hot water tank is not included that tenant will need to pay over the monthly rental amount (id:58043)
Property Details
| MLS® Number | X11941934 |
| Property Type | Single Family |
| Community Name | Erin |
| ParkingSpaceTotal | 5 |
Building
| BathroomTotal | 4 |
| BedroomsAboveGround | 4 |
| BedroomsTotal | 4 |
| BasementDevelopment | Unfinished |
| BasementFeatures | Separate Entrance |
| BasementType | N/a (unfinished) |
| ConstructionStyleAttachment | Detached |
| ExteriorFinish | Brick, Shingles |
| FireplacePresent | Yes |
| FireplaceTotal | 1 |
| FoundationType | Block |
| HalfBathTotal | 1 |
| HeatingFuel | Natural Gas |
| HeatingType | Forced Air |
| StoriesTotal | 2 |
| SizeInterior | 1999.983 - 2499.9795 Sqft |
| Type | House |
| UtilityWater | Municipal Water |
Parking
| Attached Garage |
Land
| Acreage | No |
| Sewer | Sanitary Sewer |
| SizeDepth | 91 Ft ,3 In |
| SizeFrontage | 33 Ft ,6 In |
| SizeIrregular | 33.5 X 91.3 Ft |
| SizeTotalText | 33.5 X 91.3 Ft |
Rooms
| Level | Type | Length | Width | Dimensions |
|---|---|---|---|---|
| Second Level | Primary Bedroom | Measurements not available | ||
| Second Level | Bedroom 2 | Measurements not available | ||
| Second Level | Bedroom 3 | Measurements not available | ||
| Second Level | Bedroom 4 | Measurements not available | ||
| Second Level | Den | Measurements not available | ||
| Main Level | Kitchen | Measurements not available | ||
| Main Level | Dining Room | Measurements not available | ||
| Main Level | Family Room | Measurements not available | ||
| Main Level | Eating Area | Measurements not available |
https://www.realtor.ca/real-estate/27845366/107-henshaw-drive-erin-erin
Interested?
Contact us for more information
Aman Anand
Salesperson
9311 Weston Road Unit 6
Vaughan, Ontario L4H 3G8







