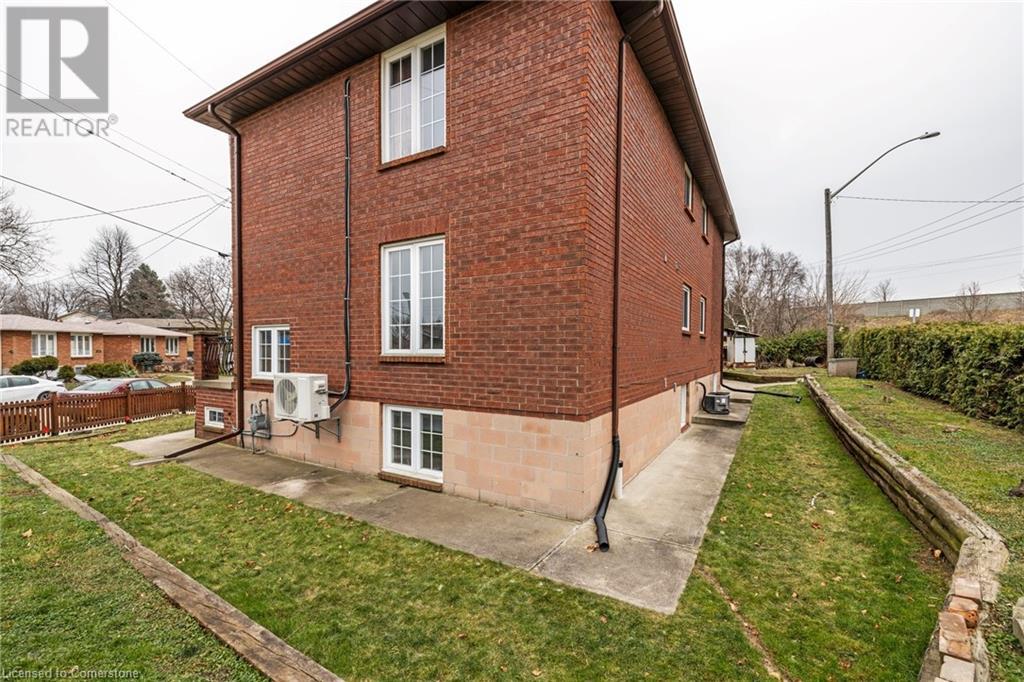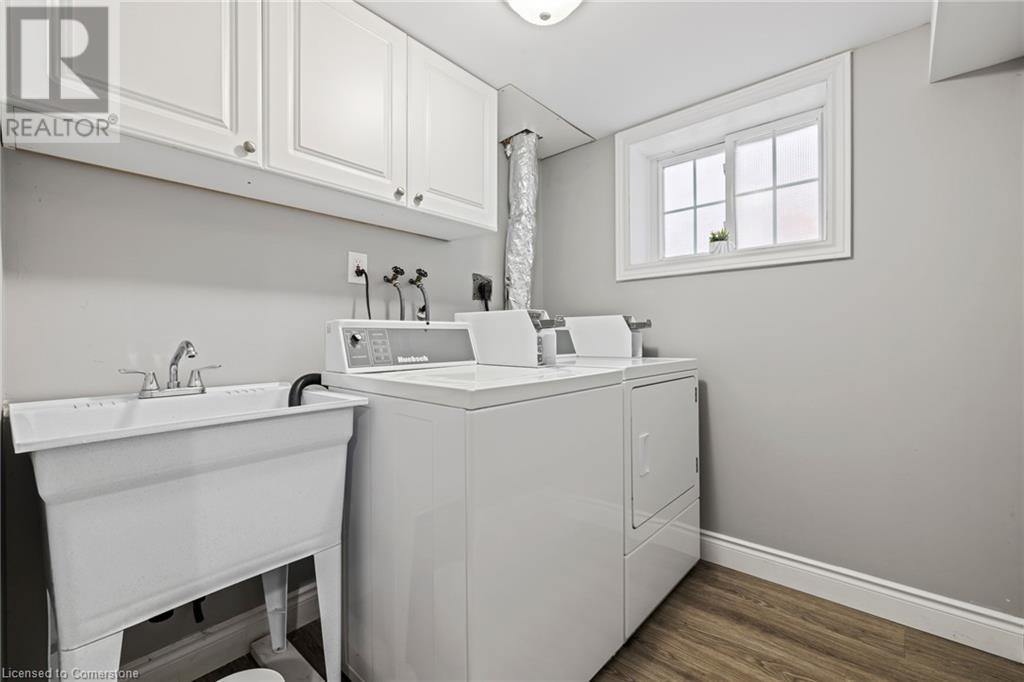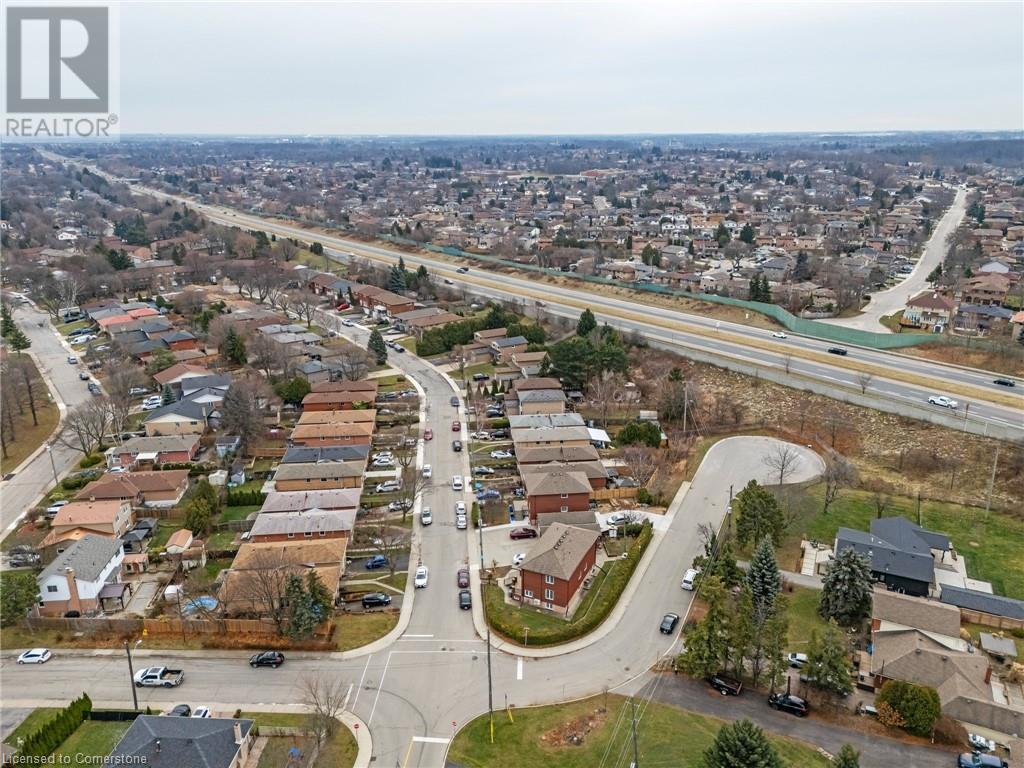107 Horning Drive Unit# Main Hamilton, Ontario L9C 6L2
$2,700 MonthlyInsurance, Heat, Electricity, Property Management, Water, Exterior Maintenance
Modern 3 bedroom 3 baths, main level unit (all inclusive) includes heat, hydro, water, and central air conditioning. This apartment is 1500 Square feet of luxury living, bordering West Hamilton/Ancaster. Within walking steps to Meadowlands Power Centre and Scenic Drive. Kitchen has upgraded backsplash, and quartz, stainless steel appliances (not shown in photos) ,and new flooring throughout the main floor. In this apartment there are 2 master bedrooms with their own ensuite bathrooms, and a third bedroom with its own double sink bathroom as well. Walk in closet and plenty of closet space in each room as well. Close to grocery stores, movie theatre, restaurants, cafes and other amenities. Easy highway access to 403. This apartment has 2 car parking spots, and a shared backyard. Immediate possession available. (id:58043)
Property Details
| MLS® Number | 40696173 |
| Property Type | Single Family |
| Neigbourhood | Fessenden |
| AmenitiesNearBy | Golf Nearby |
| ParkingSpaceTotal | 2 |
Building
| BathroomTotal | 3 |
| BedroomsAboveGround | 3 |
| BedroomsTotal | 3 |
| Appliances | Refrigerator, Stove, Hood Fan |
| ArchitecturalStyle | 2 Level |
| BasementDevelopment | Finished |
| BasementType | Full (finished) |
| ConstructionStyleAttachment | Detached |
| CoolingType | Central Air Conditioning |
| ExteriorFinish | Brick |
| FireProtection | Smoke Detectors |
| FoundationType | Poured Concrete |
| HalfBathTotal | 1 |
| HeatingType | Forced Air |
| StoriesTotal | 2 |
| SizeInterior | 1500 Sqft |
| Type | House |
| UtilityWater | Municipal Water |
Parking
| None |
Land
| AccessType | Road Access, Highway Access, Highway Nearby |
| Acreage | No |
| LandAmenities | Golf Nearby |
| Sewer | Municipal Sewage System |
| SizeDepth | 80 Ft |
| SizeFrontage | 102 Ft |
| SizeTotalText | Under 1/2 Acre |
| ZoningDescription | Residential |
Rooms
| Level | Type | Length | Width | Dimensions |
|---|---|---|---|---|
| Second Level | 4pc Bathroom | Measurements not available | ||
| Second Level | Bedroom | 10'8'' x 10'6'' | ||
| Main Level | 4pc Bathroom | Measurements not available | ||
| Main Level | Bedroom | 10'0'' x 10'0'' | ||
| Main Level | 2pc Bathroom | Measurements not available | ||
| Main Level | Bedroom | 10'4'' x 9'3'' | ||
| Main Level | Living Room | 11'0'' x 9'5'' | ||
| Main Level | Kitchen | 11'0'' x 5'3'' | ||
| Main Level | Dining Room | 18'5'' x 7'7'' |
https://www.realtor.ca/real-estate/27878226/107-horning-drive-unit-main-hamilton
Interested?
Contact us for more information
Moe Eleish
Salesperson
1595 Upper James St Unit 4b
Hamilton, Ontario L9B 0H7







































