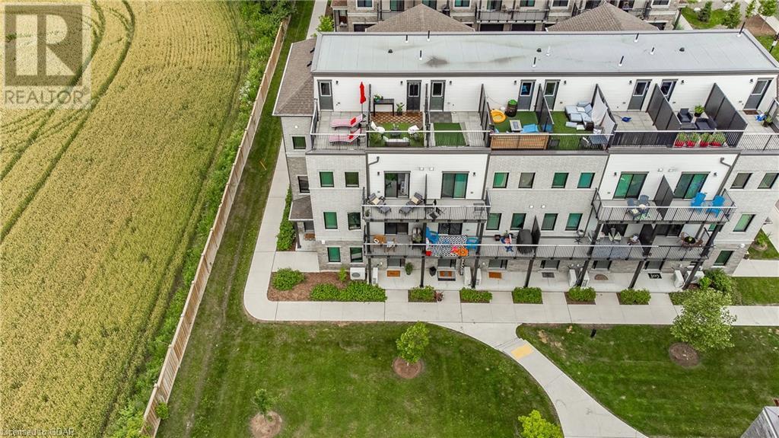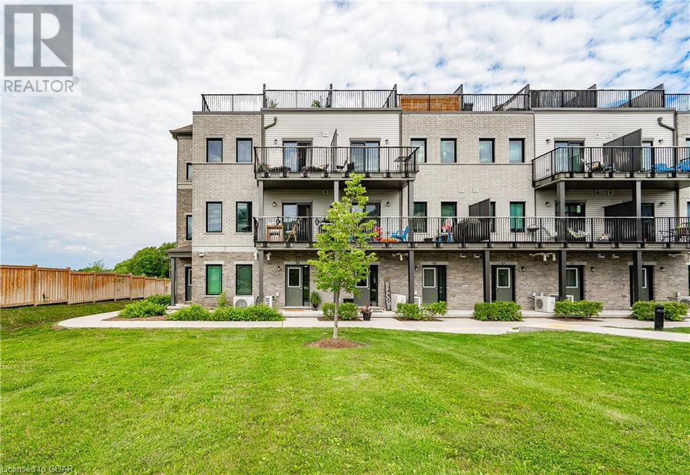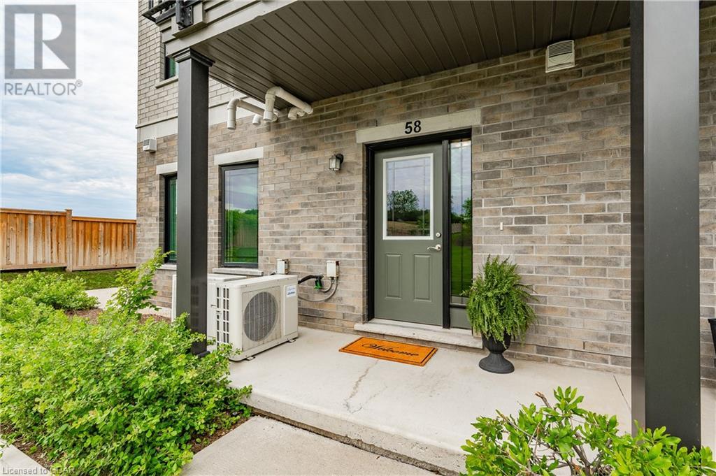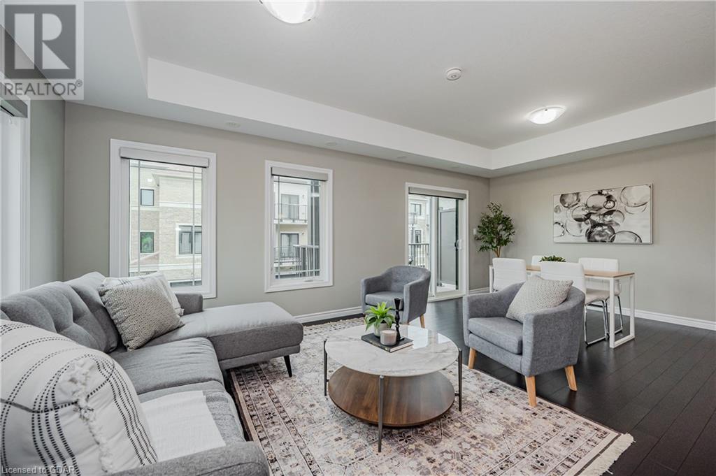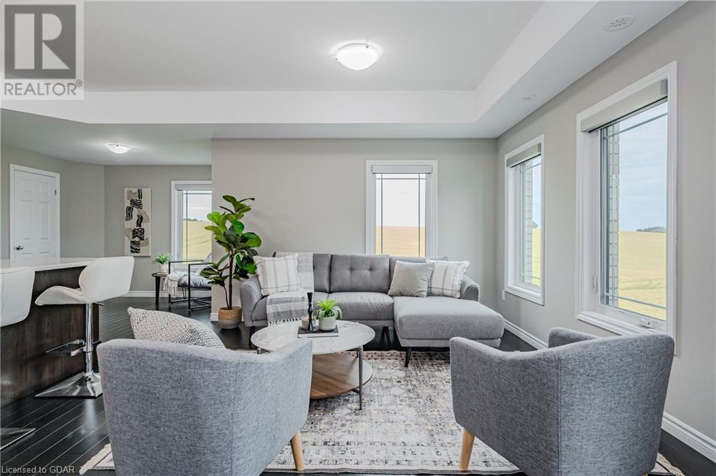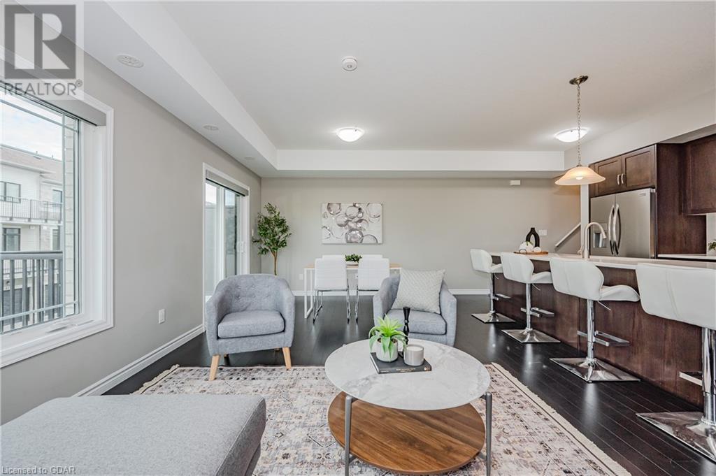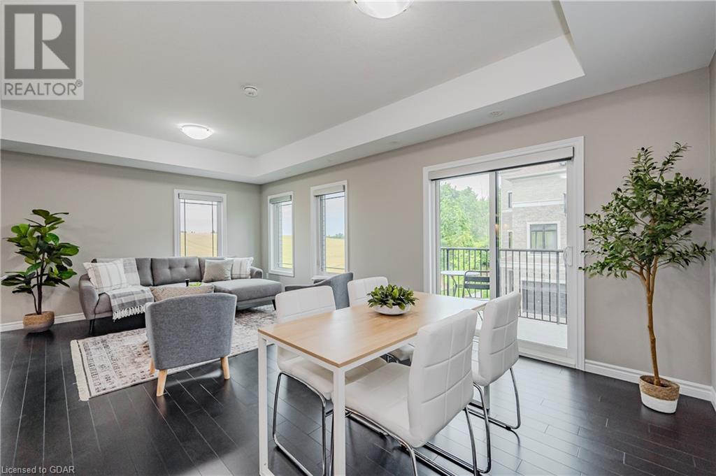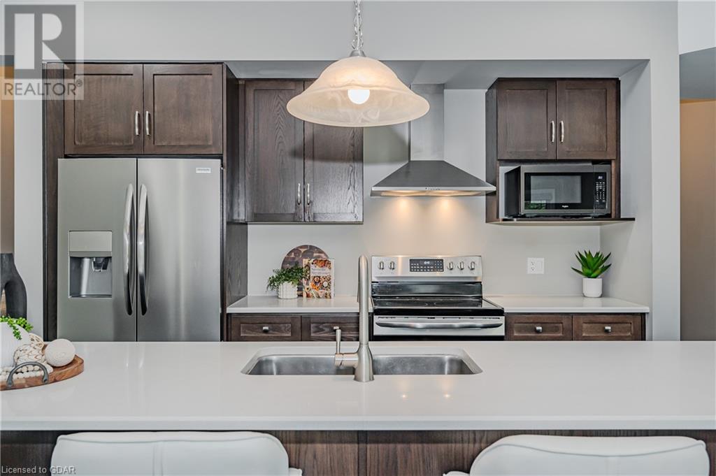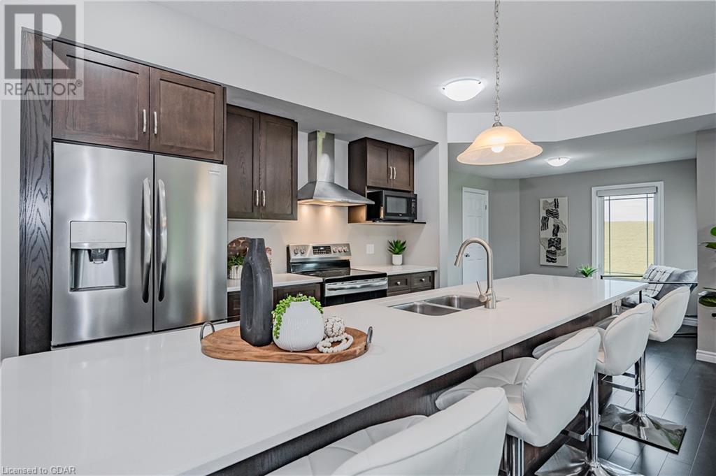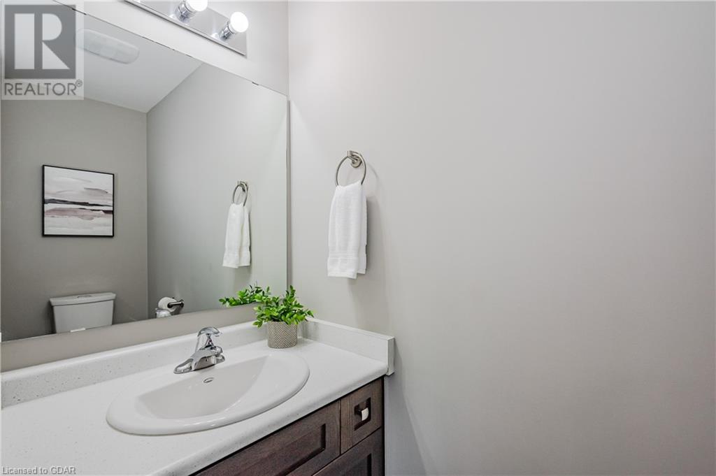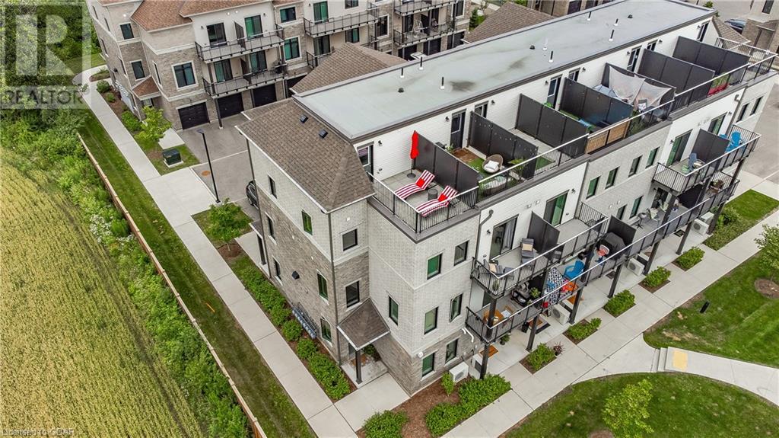107 Westra Drive Unit# 58 Guelph, Ontario N1K 0A5
$689,999Maintenance, Insurance, Landscaping
$357 Monthly
Maintenance, Insurance, Landscaping
$357 MonthlyWelcome to this exquisite two-bedroom, three-bathroom condo townhome nestled in the serene West Willow Woods neighborhood of Guelph. This stunning residence features elegant hardwood flooring that flows seamlessly throughout, exuding a sense of warmth and sophistication. The beautifully modern kitchen is tastefully updated with sleek granite countertops and ample cupboard space, perfect for culinary endeavors. Step onto the inviting balcony for a peaceful outdoor escape. The home is adorned with motorized blinds, combining convenience with a touch of luxury. The primary bedroom is a true retreat, boasting a private balcony where you can unwind in solitude. Each bedroom includes an ensuite bathroom, ensuring the utmost comfort and convenience. The upper floor unveils a beautiful terrace with unobstructed views, making it an idyllic spot for relaxation and enjoyment. Conveniently located with access to all amenities. This is the one you've been waiting for. (id:58043)
Property Details
| MLS® Number | 40640659 |
| Property Type | Single Family |
| AmenitiesNearBy | Hospital, Park, Place Of Worship, Playground, Public Transit, Schools, Shopping |
| CommunityFeatures | Community Centre, School Bus |
| EquipmentType | Water Heater |
| Features | Conservation/green Belt, Balcony |
| ParkingSpaceTotal | 2 |
| RentalEquipmentType | Water Heater |
Building
| BathroomTotal | 3 |
| BedroomsAboveGround | 2 |
| BedroomsTotal | 2 |
| Appliances | Dishwasher, Dryer, Refrigerator, Stove, Washer |
| BasementType | None |
| ConstructionStyleAttachment | Attached |
| CoolingType | Central Air Conditioning |
| ExteriorFinish | Brick, Vinyl Siding |
| HalfBathTotal | 1 |
| HeatingFuel | Natural Gas |
| HeatingType | Forced Air |
| SizeInterior | 1991.32 Sqft |
| Type | Row / Townhouse |
| UtilityWater | Municipal Water |
Parking
| Attached Garage |
Land
| Acreage | No |
| LandAmenities | Hospital, Park, Place Of Worship, Playground, Public Transit, Schools, Shopping |
| Sewer | Municipal Sewage System |
| ZoningDescription | R.3a |
Rooms
| Level | Type | Length | Width | Dimensions |
|---|---|---|---|---|
| Second Level | Primary Bedroom | 14'1'' x 15'9'' | ||
| Second Level | Bedroom | 12'7'' x 13'6'' | ||
| Second Level | 4pc Bathroom | Measurements not available | ||
| Second Level | 4pc Bathroom | Measurements not available | ||
| Lower Level | Utility Room | 6'3'' x 5'5'' | ||
| Lower Level | Foyer | 10'1'' x 13'2'' | ||
| Main Level | Living Room | 21'1'' x 12'2'' | ||
| Main Level | Kitchen | 15'11'' x 8'11'' | ||
| Main Level | Dining Room | 11'4'' x 10'0'' | ||
| Main Level | 2pc Bathroom | Measurements not available |
https://www.realtor.ca/real-estate/27355661/107-westra-drive-unit-58-guelph
Interested?
Contact us for more information
Andra Arnold
Broker
118 Main Street
Rockwood, Ontario N0B 2K0







