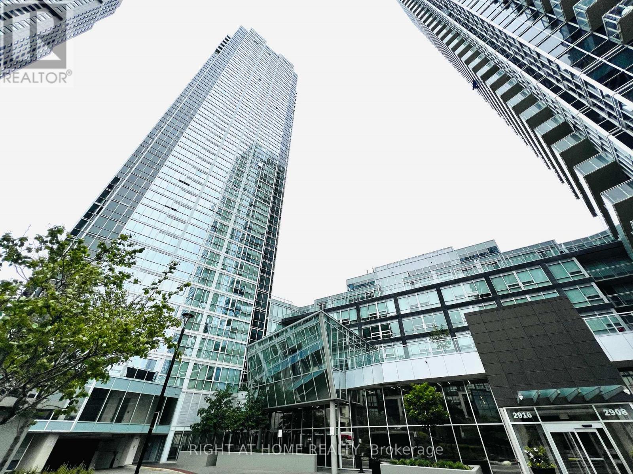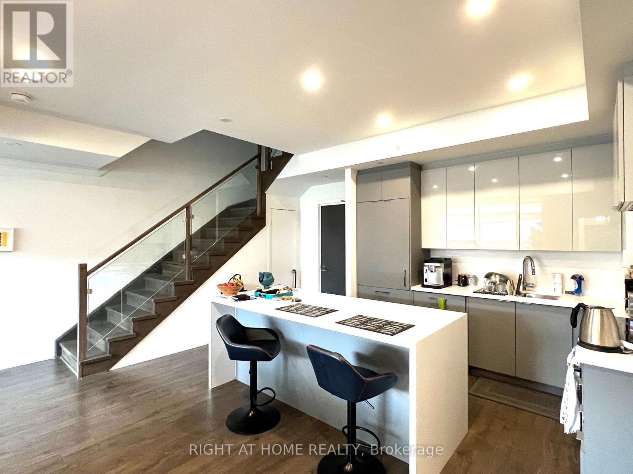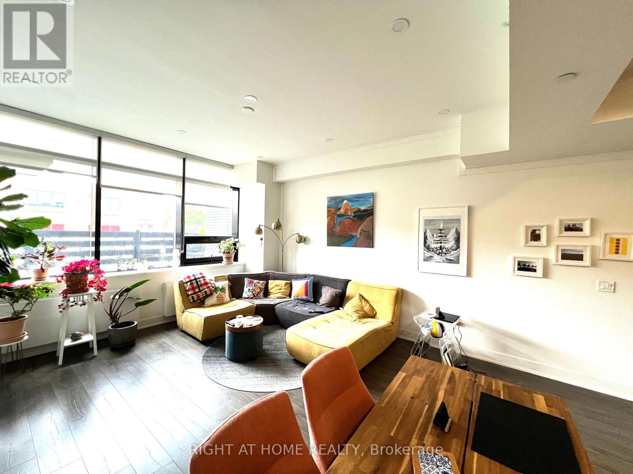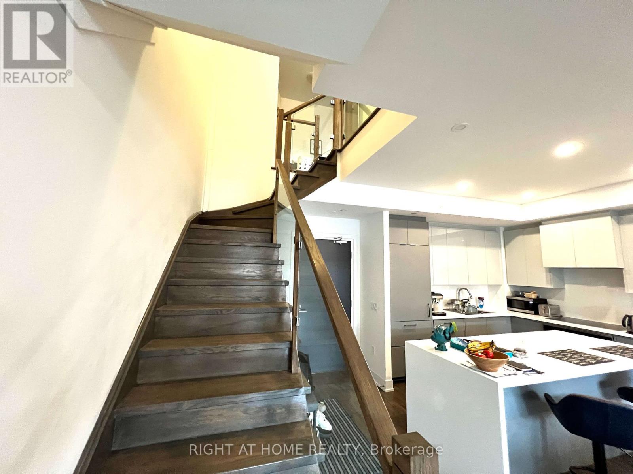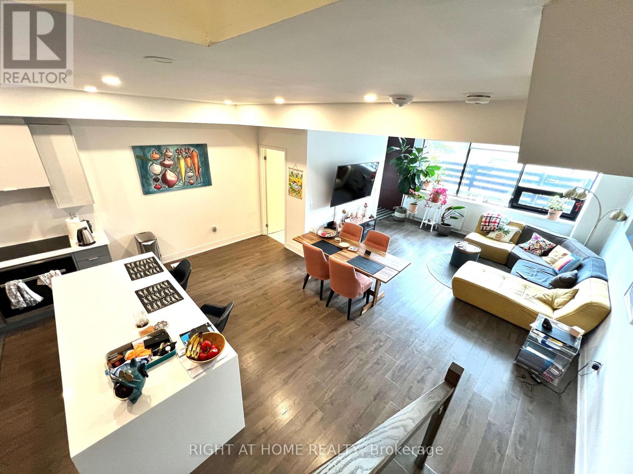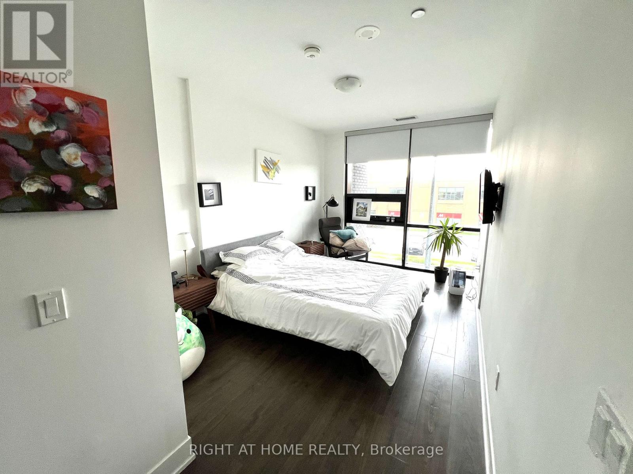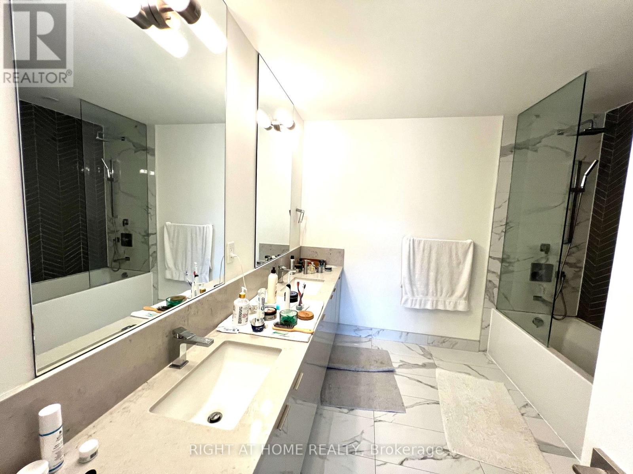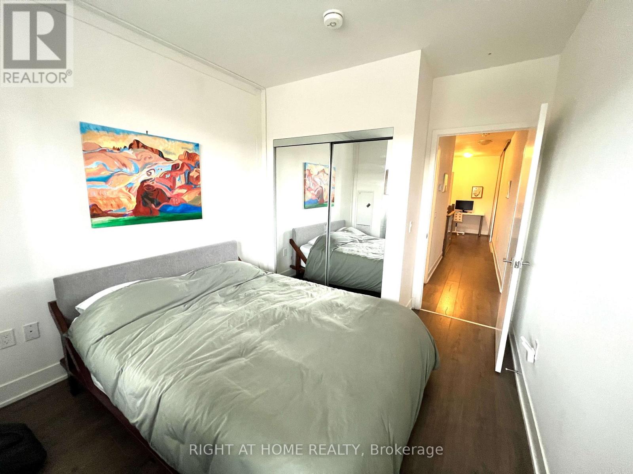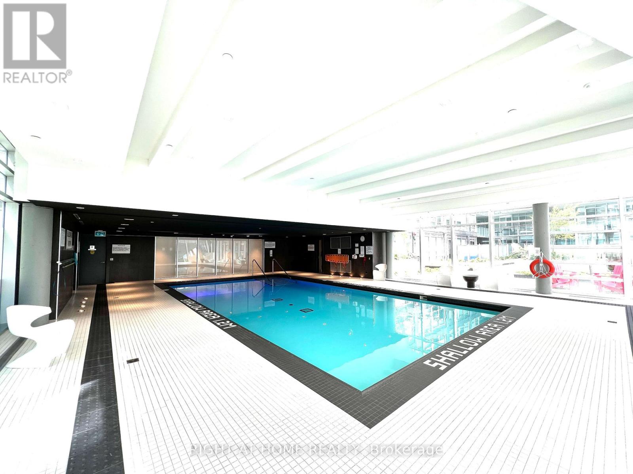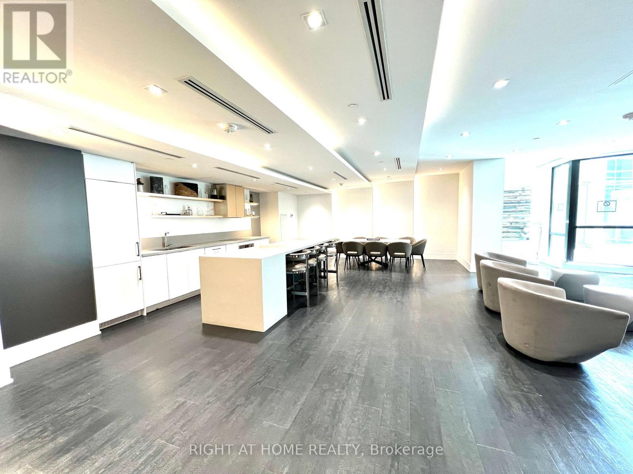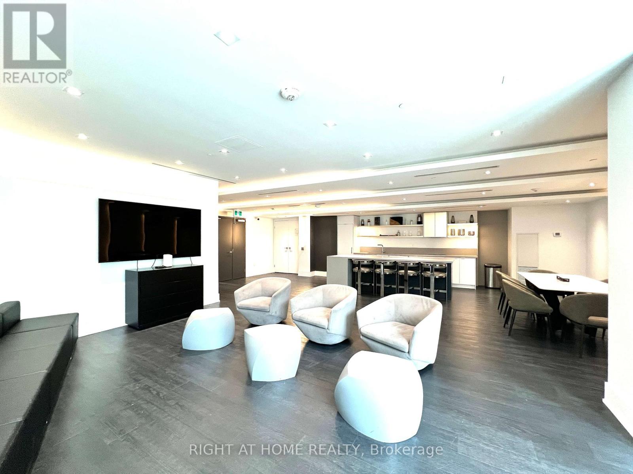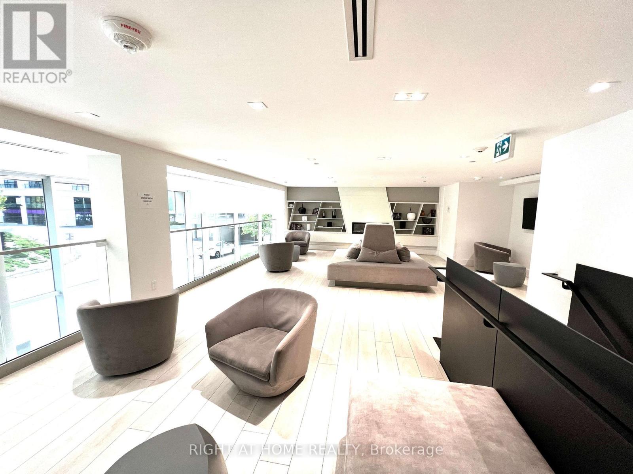108 - 2916 Highway 7 Road Vaughan, Ontario L4K 0K5
$3,450 Monthly
Welcome to Luxurious Townhouse Living at the Nord Condos! This stunning 2+1 bedroom "Chester" model offers the perfect combination of modern design, functional layout, and prime location. The spacious den can easily be used as a third bedroom, home office, or guest room making this home ideal for families or professionals. Enjoy a thoughtfully designed open-concept main floor with walk-out to a private terrace equipped with gas and water hookups, perfect for outdoor entertaining or relaxing in your own urban oasis. Extensively upgraded throughout, this unit features: Sleek glass staircase and railings, Premium upgraded cabinetry finishes, Top-of-the-line Miele appliances, Stylish pot lights for a modern and bright atmosphere. The primary bedroom boasts a walk-in closet and is just steps from a luxurious 4-piece bathroom, offering comfort and privacy. Located just steps to the Vaughan Metropolitan Centre (VMC) and subway station, with easy access to Highways 400 & 407, this property puts everything within reach including shopping, dining, transit, York University, groceries, and green spaces. Don't miss this rare opportunity to lease a townhouse with condo-style amenities in one of Vaughan's most desirable locations! (id:58043)
Property Details
| MLS® Number | N12172398 |
| Property Type | Single Family |
| Community Name | Concord |
| Community Features | Pet Restrictions |
| Features | In Suite Laundry |
| Parking Space Total | 1 |
| Pool Type | Indoor Pool |
Building
| Bathroom Total | 3 |
| Bedrooms Above Ground | 2 |
| Bedrooms Below Ground | 1 |
| Bedrooms Total | 3 |
| Age | 0 To 5 Years |
| Amenities | Security/concierge, Recreation Centre, Exercise Centre, Party Room, Storage - Locker |
| Cooling Type | Central Air Conditioning |
| Exterior Finish | Concrete, Brick |
| Flooring Type | Laminate |
| Half Bath Total | 1 |
| Heating Fuel | Natural Gas |
| Heating Type | Forced Air |
| Stories Total | 2 |
| Size Interior | 1,400 - 1,599 Ft2 |
| Type | Row / Townhouse |
Parking
| Underground | |
| Garage |
Land
| Acreage | No |
Rooms
| Level | Type | Length | Width | Dimensions |
|---|---|---|---|---|
| Main Level | Foyer | 1.52 m | 1.52 m | 1.52 m x 1.52 m |
| Main Level | Kitchen | 3.28 m | 2.74 m | 3.28 m x 2.74 m |
| Main Level | Dining Room | 5.84 m | 2.59 m | 5.84 m x 2.59 m |
| Main Level | Living Room | 4.28 m | 4.28 m | 4.28 m x 4.28 m |
| Upper Level | Primary Bedroom | 2.95 m | 5.72 m | 2.95 m x 5.72 m |
| Upper Level | Bedroom 2 | 4.2 m | 2.95 m | 4.2 m x 2.95 m |
| Upper Level | Den | 2.88 m | 2.88 m | 2.88 m x 2.88 m |
https://www.realtor.ca/real-estate/28364772/108-2916-highway-7-road-vaughan-concord-concord
Contact Us
Contact us for more information

Mark Cho-Chu
Salesperson
1550 16th Avenue Bldg B Unit 3 & 4
Richmond Hill, Ontario L4B 3K9
(905) 695-7888
(905) 695-0900


