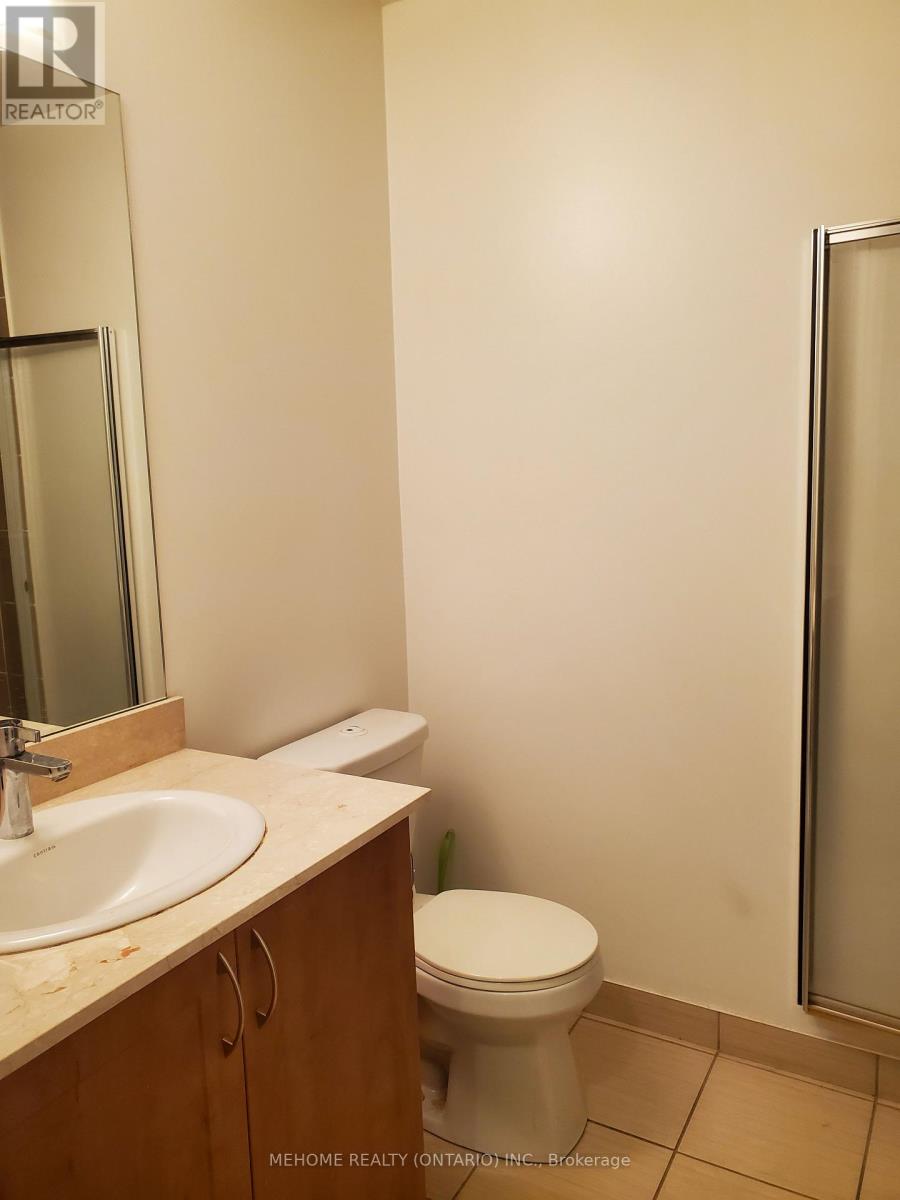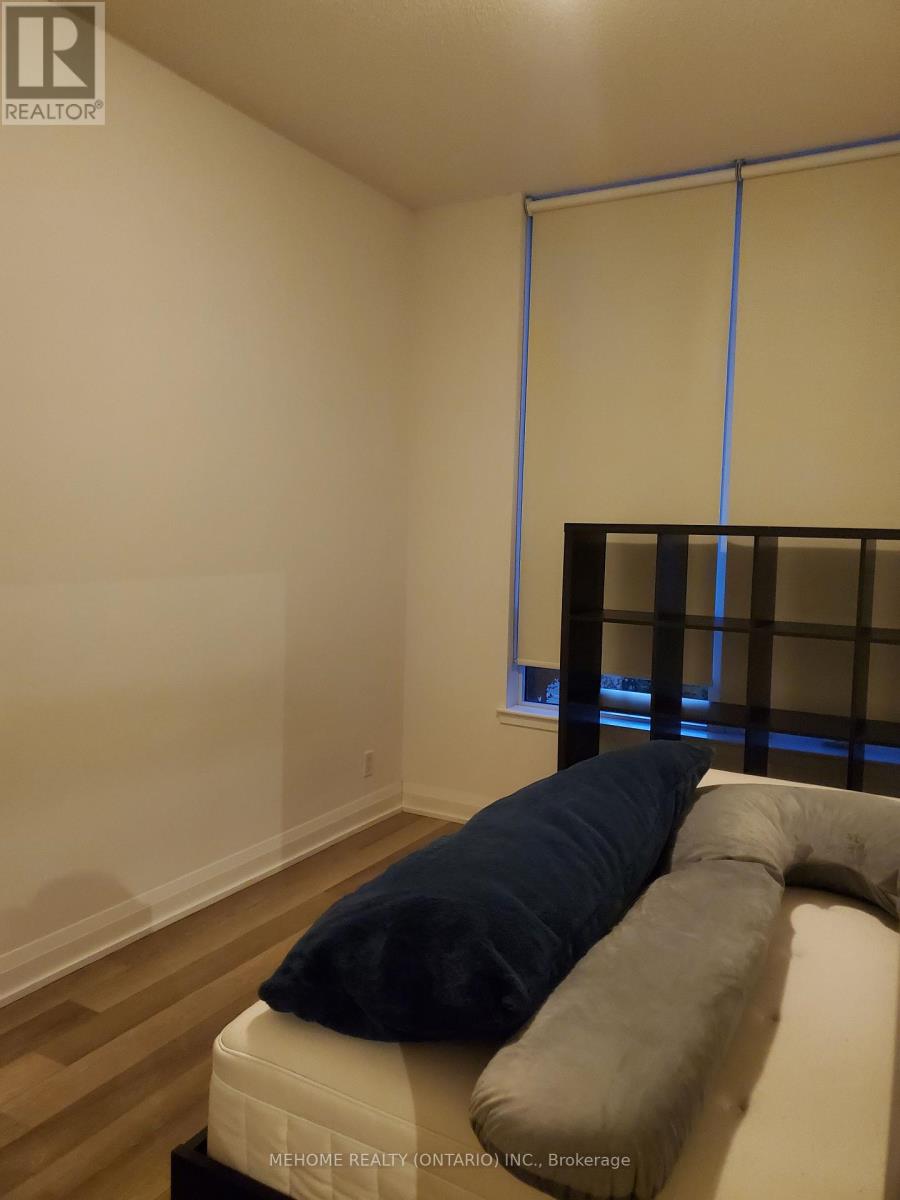108 - 376 Highway 7 Road E Richmond Hill, Ontario L4B 0C4
$3,100 Monthly
""Royal Gardens"" In The Heart Of Richmond Hill By Liberty Development. 820+200 Sq.Ft. Patio Per Builder's Plan. Laminate Floors Through Out, Granite Counter. This Unit Has Walk-Out Patio. 10 Ft Ceilings. Corner Unit. Steps To Viva, Parks, Plazas, Restaurants, Supermarket, Shops, Viva; Minutes To Hwy 404 & 407 And Within Walking Distance To Time Square & Commerce Gate. Aaa Tenant. Sorry, No Pets & Smokers! **** EXTRAS **** Stainless Steel Fridge, Stove, Microwave & Dishwasher, Plus Front Loaded Washer & Dryer (id:58043)
Property Details
| MLS® Number | N11887778 |
| Property Type | Single Family |
| Community Name | Doncrest |
| CommunityFeatures | Pet Restrictions |
| Features | Carpet Free |
| ParkingSpaceTotal | 1 |
Building
| BathroomTotal | 2 |
| BedroomsAboveGround | 2 |
| BedroomsBelowGround | 1 |
| BedroomsTotal | 3 |
| Amenities | Security/concierge, Exercise Centre, Party Room, Visitor Parking |
| CoolingType | Central Air Conditioning |
| ExteriorFinish | Concrete |
| FlooringType | Laminate |
| HeatingFuel | Natural Gas |
| HeatingType | Forced Air |
| SizeInterior | 799.9932 - 898.9921 Sqft |
| Type | Apartment |
Parking
| Underground |
Land
| Acreage | No |
Rooms
| Level | Type | Length | Width | Dimensions |
|---|---|---|---|---|
| Main Level | Living Room | 12.6 m | 10.2 m | 12.6 m x 10.2 m |
| Main Level | Dining Room | 12.6 m | 10.2 m | 12.6 m x 10.2 m |
| Main Level | Kitchen | 9.4 m | 6.3 m | 9.4 m x 6.3 m |
| Main Level | Primary Bedroom | 12.6 m | 10 m | 12.6 m x 10 m |
| Main Level | Bedroom 2 | 11 m | 9 m | 11 m x 9 m |
https://www.realtor.ca/real-estate/27726420/108-376-highway-7-road-e-richmond-hill-doncrest-doncrest
Interested?
Contact us for more information
Richard Kim
Broker
9120 Leslie St #101
Richmond Hill, Ontario L4B 3J9
David Kim
Salesperson
9120 Leslie St #101
Richmond Hill, Ontario L4B 3J9

















