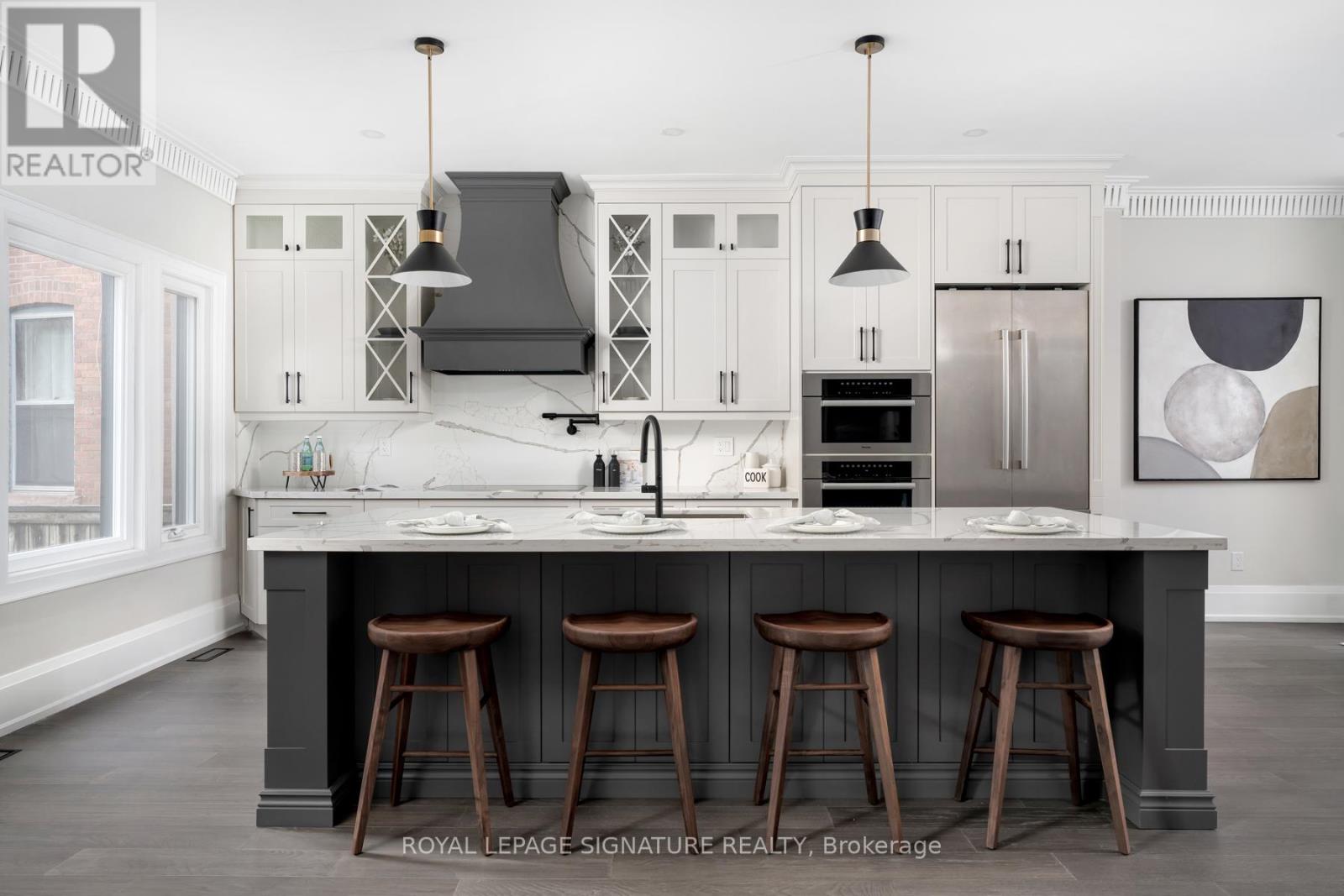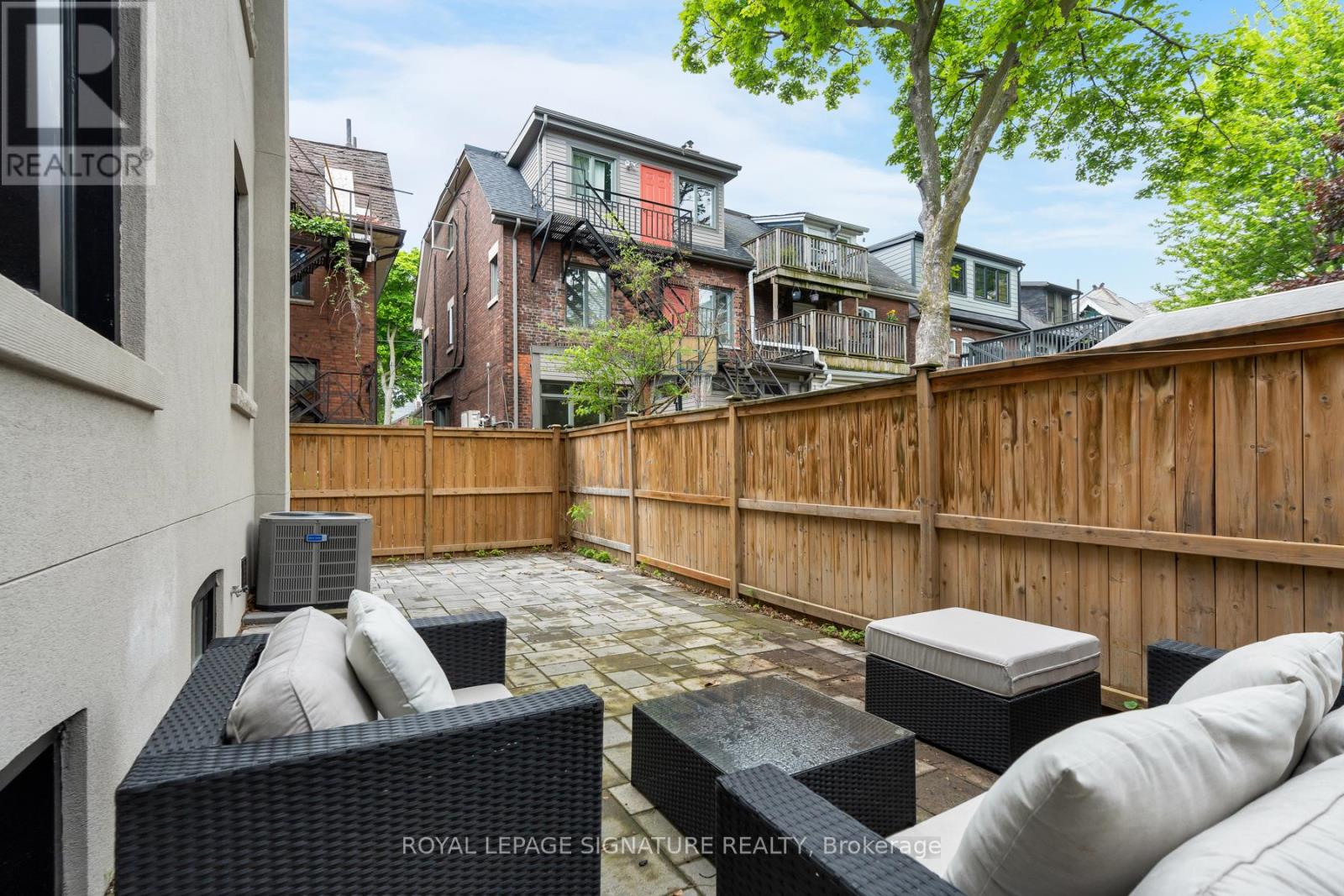108 Bernard Avenue Toronto (Annex), Ontario M5R 1R9
$9,800 Monthly
Contemporary Luxury Living In One Of Toronto's Most Desirable Neighbourhoods - The Annex! This Extensively Renovated 6+1 Bedroom, 6-bathroom Residence Features An Open Concept Main Level Accentuated With 11 Ft Ceilings, An Oversized Kitchen Island & Breakfast Bar With Gorgeous White Caesarstone Countertops, A Crystal Fireplace With Elegant Marble Surround & A Separate Ofce Enclosed With Glass. The 2nd Level Has 4 Spacious Bedrooms, Ensuite Laundry & A Gorgeous Tempered Glass Railing Leading To The 3rd Floor, This Space Is Perfect For Entertaining Guests Or Can Be Used As Additional Bedrooms For A Growing Family. The Lower Level Has A Separate Side Entrance ToAn In-Law Suites With A Full Kitchen & 4 Pc Bathroom. Enjoy The Outdoor Space At The Rear With A Private Patio Area. (id:58043)
Property Details
| MLS® Number | C9245408 |
| Property Type | Single Family |
| Neigbourhood | The Annex |
| Community Name | Annex |
| AmenitiesNearBy | Park, Public Transit, Schools |
| CommunityFeatures | Community Centre |
Building
| BathroomTotal | 6 |
| BedroomsAboveGround | 6 |
| BedroomsTotal | 6 |
| Appliances | Cooktop, Dryer, Oven, Refrigerator, Stove, Washer, Wine Fridge |
| BasementDevelopment | Finished |
| BasementFeatures | Separate Entrance |
| BasementType | N/a (finished) |
| ConstructionStyleAttachment | Detached |
| CoolingType | Central Air Conditioning |
| ExteriorFinish | Brick |
| FireplacePresent | Yes |
| FlooringType | Hardwood, Laminate |
| FoundationType | Unknown |
| HalfBathTotal | 1 |
| HeatingFuel | Natural Gas |
| HeatingType | Forced Air |
| StoriesTotal | 3 |
| Type | House |
| UtilityWater | Municipal Water |
Land
| Acreage | No |
| LandAmenities | Park, Public Transit, Schools |
| Sewer | Sanitary Sewer |
Rooms
| Level | Type | Length | Width | Dimensions |
|---|---|---|---|---|
| Second Level | Bedroom 2 | 4.45 m | 3.7 m | 4.45 m x 3.7 m |
| Second Level | Bedroom 3 | 4.61 m | 3.35 m | 4.61 m x 3.35 m |
| Second Level | Bedroom 4 | 4.45 m | 3.22 m | 4.45 m x 3.22 m |
| Third Level | Primary Bedroom | 4.36 m | 4.14 m | 4.36 m x 4.14 m |
| Third Level | Bedroom 5 | 4.48 m | 3.82 m | 4.48 m x 3.82 m |
| Lower Level | Kitchen | 3.71 m | 3.76 m | 3.71 m x 3.76 m |
| Lower Level | Bedroom | 5.19 m | 3.13 m | 5.19 m x 3.13 m |
| Lower Level | Living Room | 5.66 m | 3.23 m | 5.66 m x 3.23 m |
| Main Level | Living Room | 11.2 m | 3.46 m | 11.2 m x 3.46 m |
| Main Level | Dining Room | 4.02 m | 4.53 m | 4.02 m x 4.53 m |
| Main Level | Kitchen | 11.2 m | 3.46 m | 11.2 m x 3.46 m |
| Main Level | Office | 4.64 m | 3.13 m | 4.64 m x 3.13 m |
https://www.realtor.ca/real-estate/27267705/108-bernard-avenue-toronto-annex-annex
Interested?
Contact us for more information
Nima Khadem
Broker
8 Sampson Mews Suite 201
Toronto, Ontario M3C 0H5























