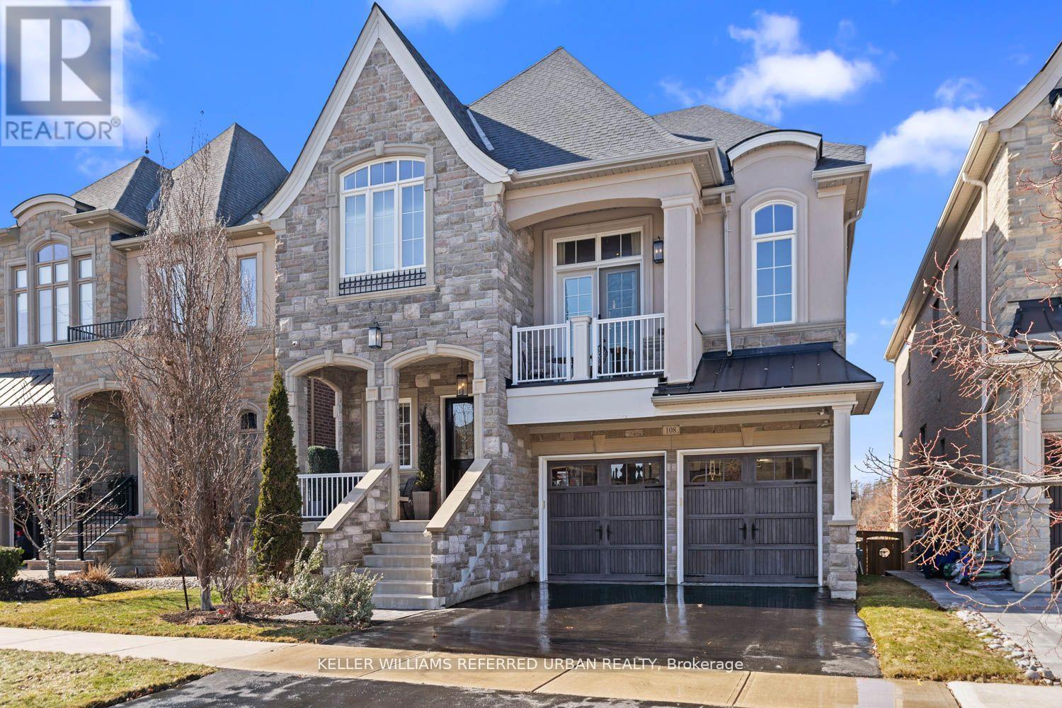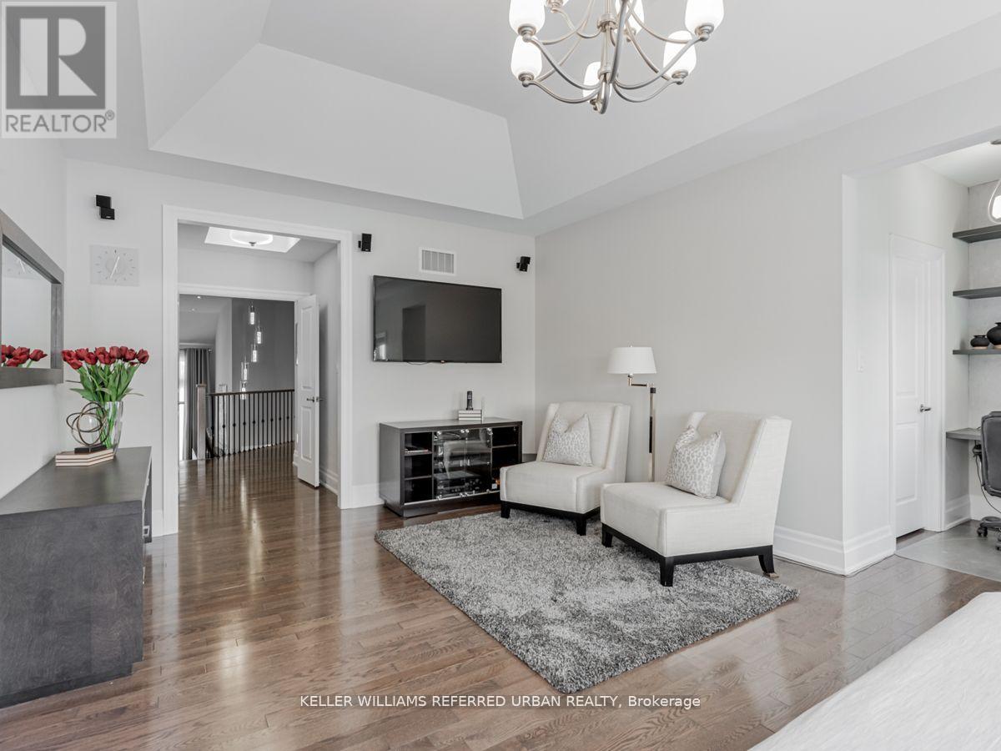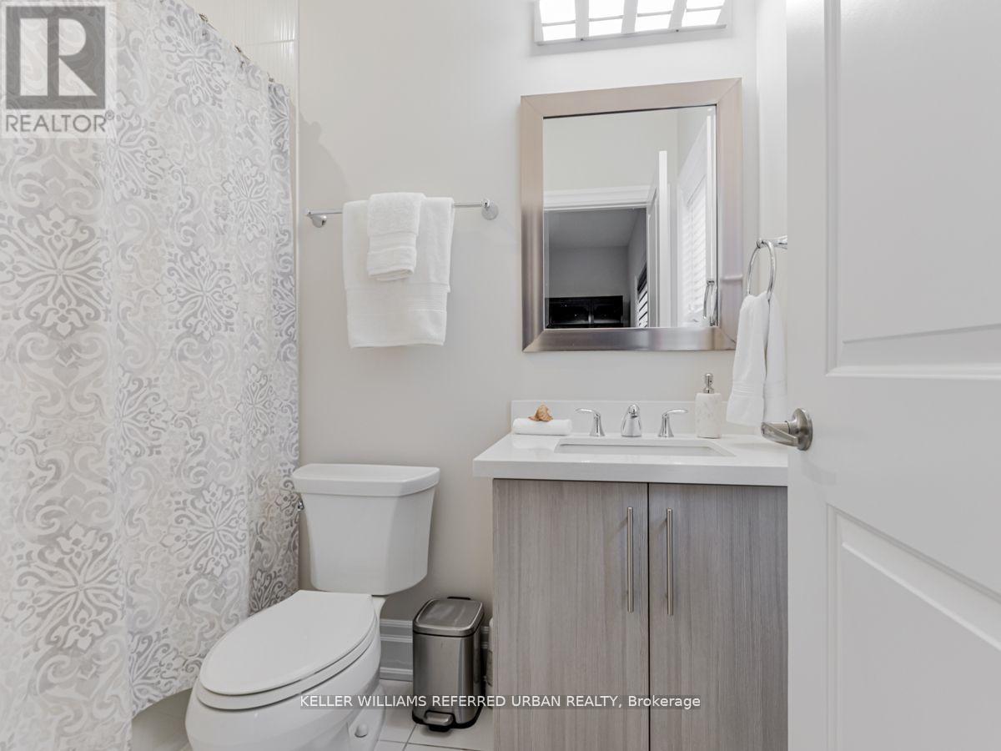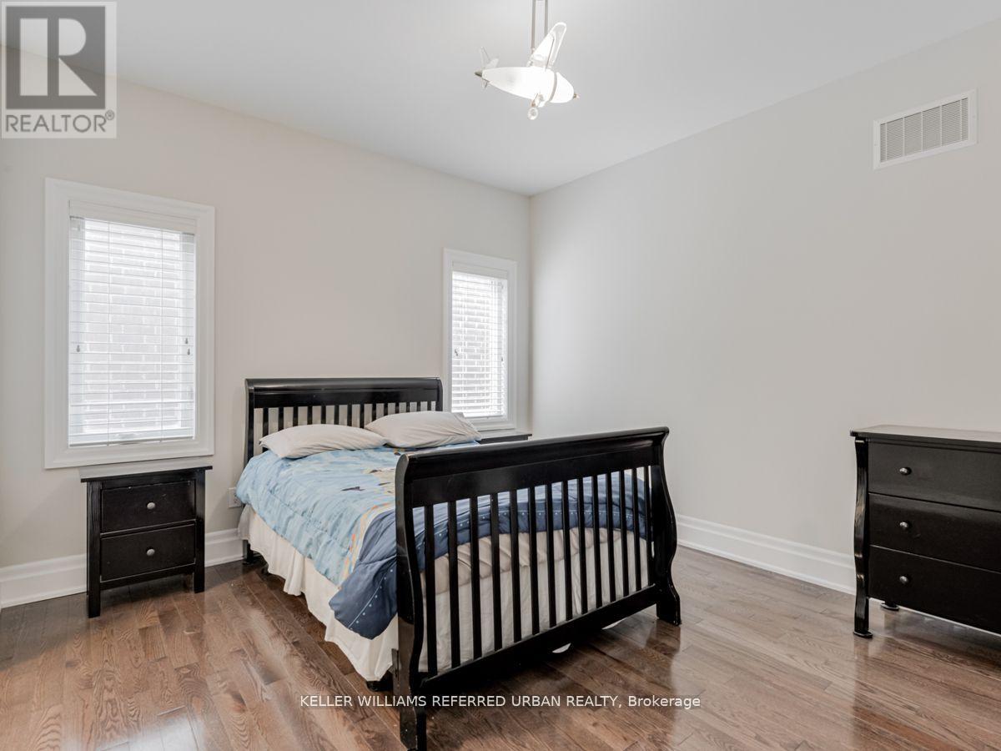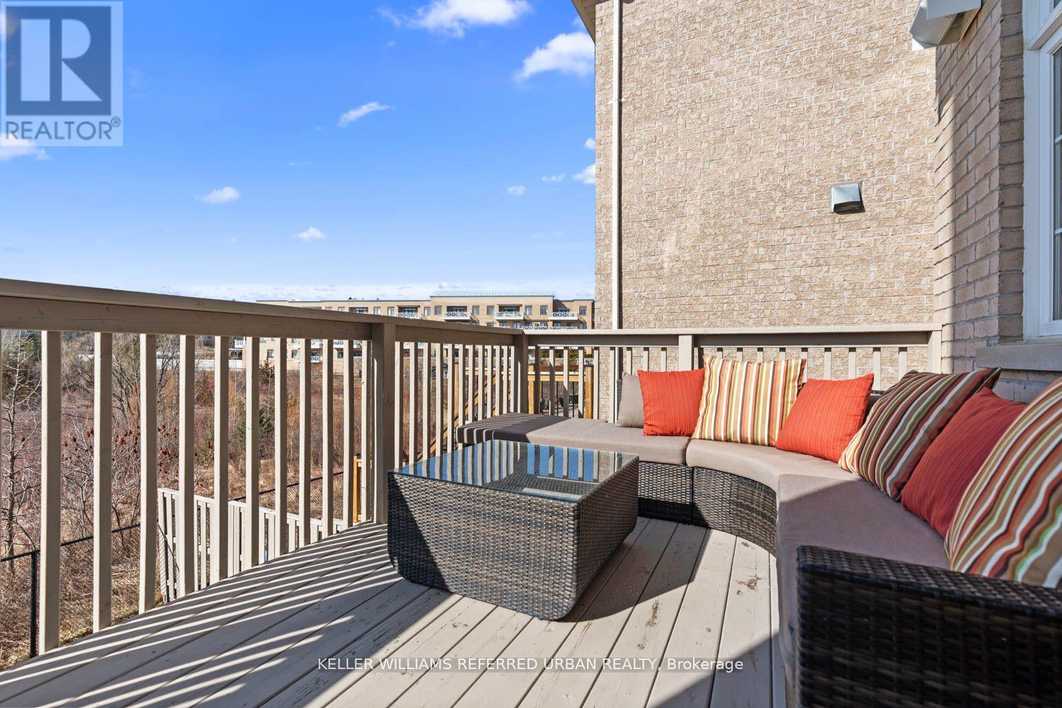108 Burns Boulevard King (King City), Ontario L7B 0M5
$2,498,000
This home that backs directly on to conservation land is arguably the largest home in the royal collection with a beautifully finished walkout basement offering almost 5000 sq ft of total finished space. With 10ft soaring ceilings, a large great room, hardwood floors throughout, and oversized windows its great place to call home. This expansive property unfolds W/4+1 bedrooms, 5 bathrooms, ¬ 1 but 2 impeccably designed kitchens a culinary haven for passionate chefs. This residence exudes grandeur & spaciousness in every facet. Don't miss the chance to own this radiant retreat. **** EXTRAS **** Situated on a ravine lot, this property provides a picturesque setting with beautiful sunsets. Conveniently located near parks, trails, King GO station, HWY 400, and amazing schools including Country Day and Villanova (id:58043)
Property Details
| MLS® Number | N9303604 |
| Property Type | Single Family |
| Community Name | King City |
| AmenitiesNearBy | Park, Public Transit, Schools |
| CommunityFeatures | Community Centre |
| Features | Ravine, Carpet Free |
| ParkingSpaceTotal | 4 |
Building
| BathroomTotal | 5 |
| BedroomsAboveGround | 4 |
| BedroomsBelowGround | 1 |
| BedroomsTotal | 5 |
| Appliances | Water Heater, Cooktop, Dishwasher, Dryer, Garage Door Opener, Microwave, Oven, Refrigerator, Stove, Washer, Window Coverings |
| BasementDevelopment | Finished |
| BasementFeatures | Walk Out |
| BasementType | Full (finished) |
| ConstructionStyleAttachment | Detached |
| CoolingType | Central Air Conditioning |
| ExteriorFinish | Stone, Stucco |
| FireplacePresent | Yes |
| FlooringType | Hardwood, Vinyl |
| FoundationType | Concrete |
| HalfBathTotal | 1 |
| HeatingFuel | Natural Gas |
| HeatingType | Forced Air |
| StoriesTotal | 2 |
| Type | House |
| UtilityWater | Municipal Water |
Parking
| Attached Garage |
Land
| Acreage | No |
| LandAmenities | Park, Public Transit, Schools |
| Sewer | Sanitary Sewer |
| SizeDepth | 109 Ft |
| SizeFrontage | 41 Ft ,11 In |
| SizeIrregular | 41.99 X 109.02 Ft |
| SizeTotalText | 41.99 X 109.02 Ft |
Rooms
| Level | Type | Length | Width | Dimensions |
|---|---|---|---|---|
| Second Level | Primary Bedroom | 3.96 m | 6.45 m | 3.96 m x 6.45 m |
| Second Level | Bedroom 2 | 3.96 m | 3.51 m | 3.96 m x 3.51 m |
| Second Level | Bedroom 3 | 4.22 m | 4.7 m | 4.22 m x 4.7 m |
| Second Level | Bedroom 4 | 3.56 m | 3.81 m | 3.56 m x 3.81 m |
| Basement | Recreational, Games Room | 9.75 m | 4.57 m | 9.75 m x 4.57 m |
| Basement | Kitchen | 9.75 m | 4.57 m | 9.75 m x 4.57 m |
| Main Level | Great Room | 5.83 m | 6.17 m | 5.83 m x 6.17 m |
| Main Level | Dining Room | 4.09 m | 5.28 m | 4.09 m x 5.28 m |
| Main Level | Office | 3.76 m | 3 m | 3.76 m x 3 m |
| Main Level | Living Room | 6.1 m | 4.57 m | 6.1 m x 4.57 m |
| Main Level | Kitchen | 3.66 m | 4.57 m | 3.66 m x 4.57 m |
| Main Level | Eating Area | 3.96 m | 2.34 m | 3.96 m x 2.34 m |
https://www.realtor.ca/real-estate/27376061/108-burns-boulevard-king-king-city-king-city
Interested?
Contact us for more information
Andrew Ipekian
Broker
156 Duncan Mill Rd Unit 1
Toronto, Ontario M3B 3N2
Shelley Shaw
Salesperson
156 Duncan Mill Rd Unit 1
Toronto, Ontario M3B 3N2



