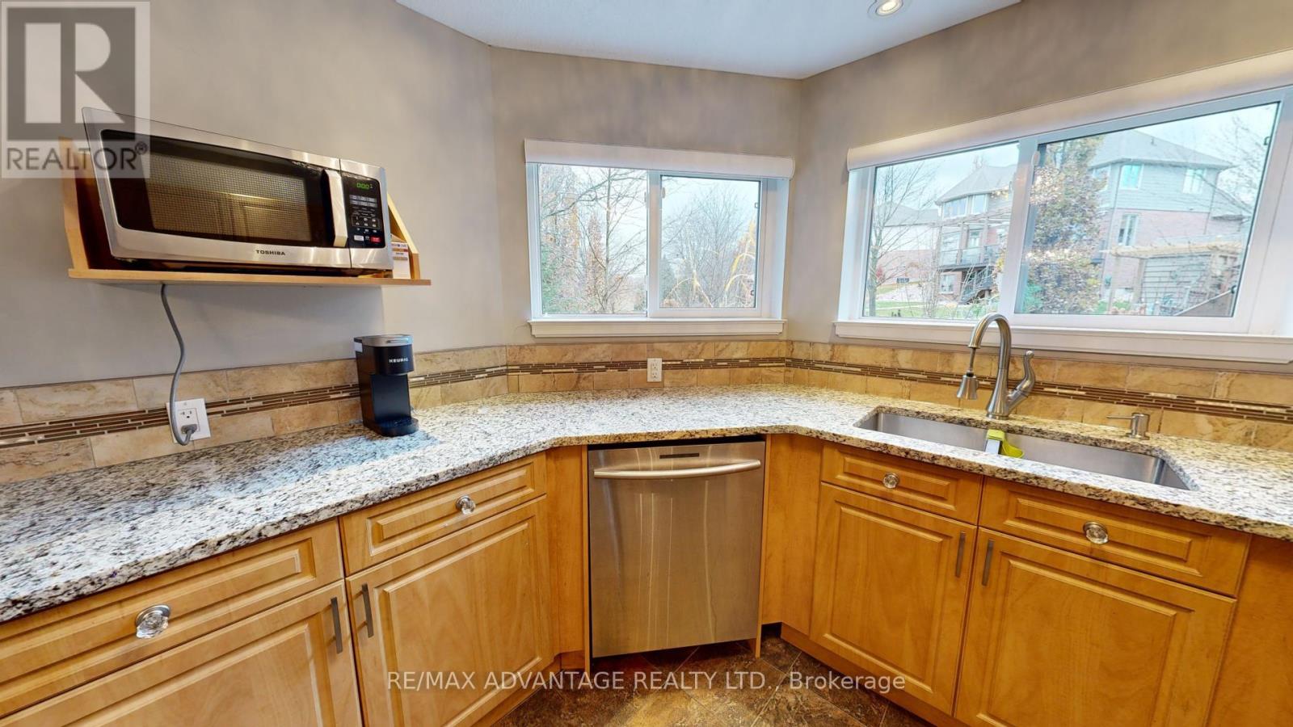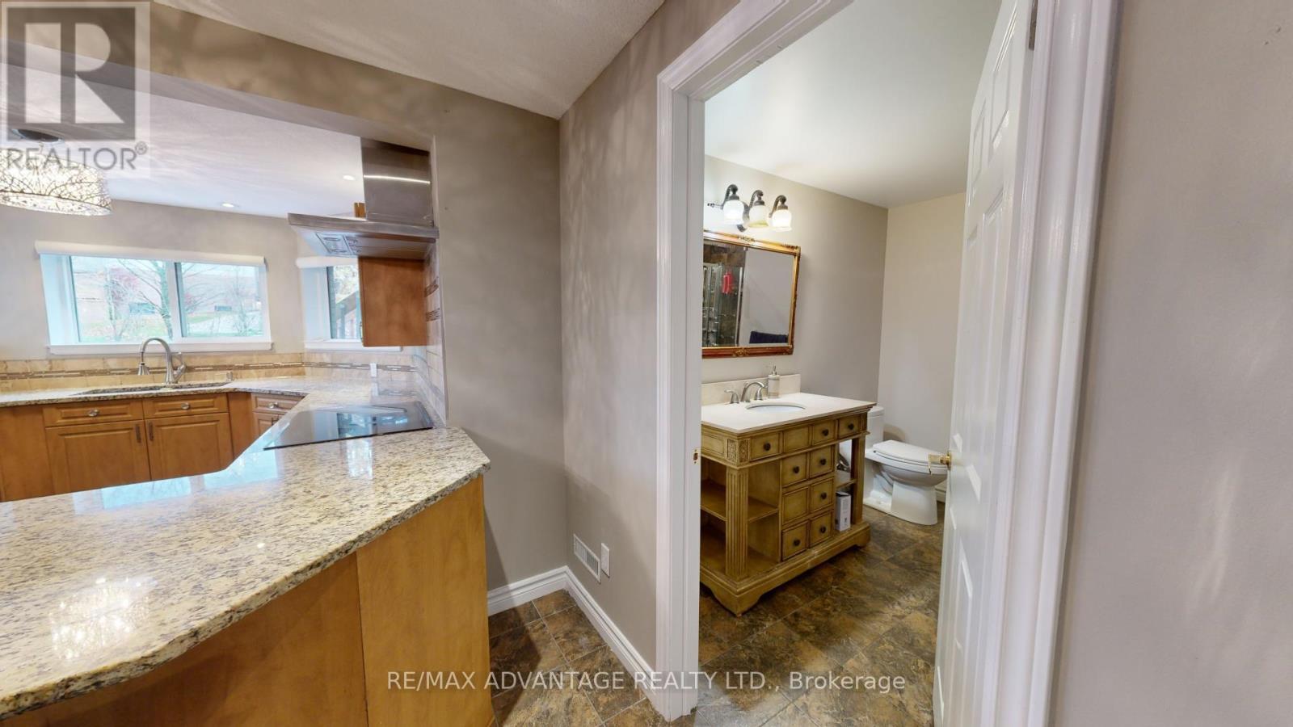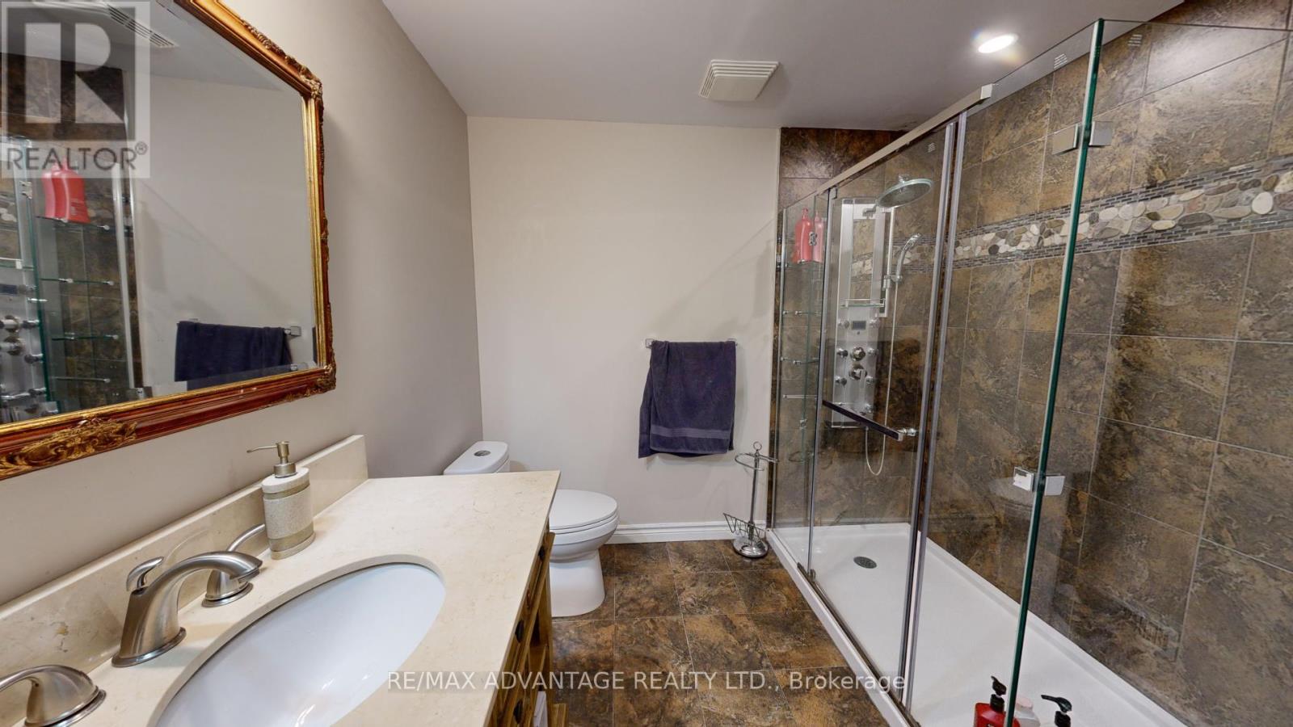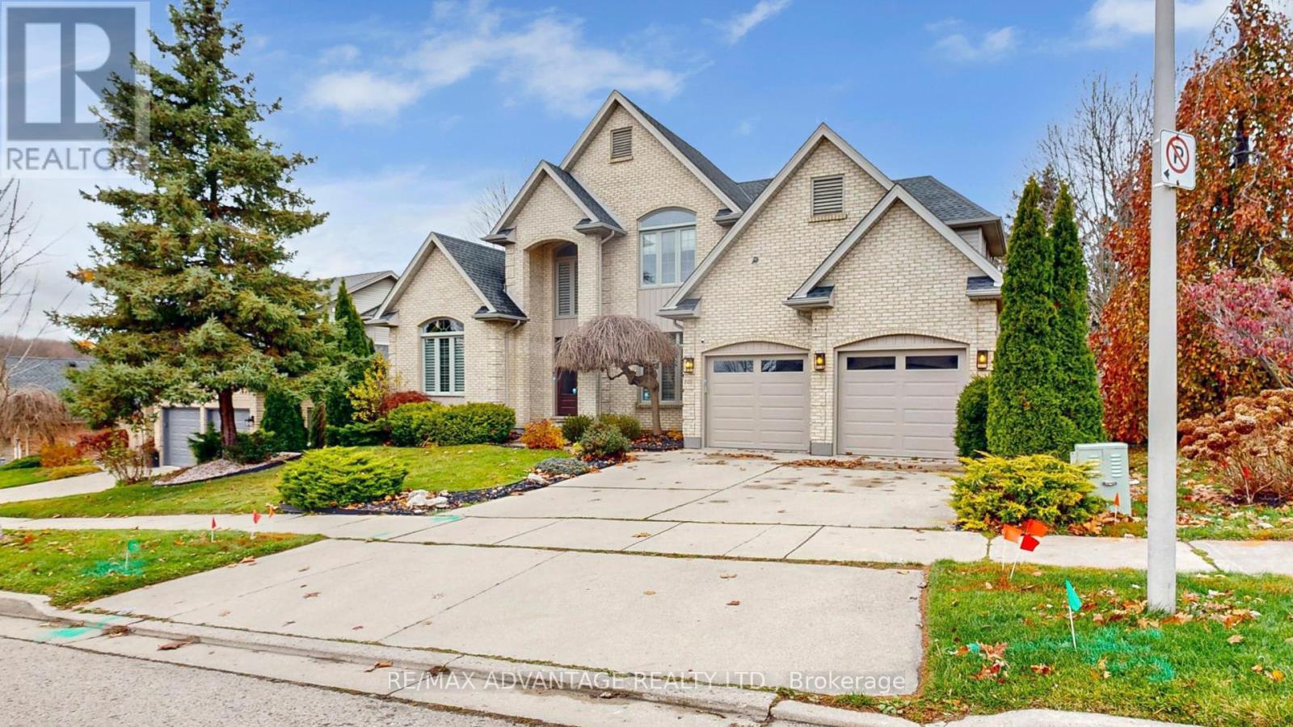108 Optimist Park Drive S London, Ontario N6K 4M1
$2,000 Monthly
Private and spacious ground level unit with lots of windows and natural sunlight. Welcome to your new home in the heart of Byron, one of London's most sought-after neighborhoods, celebrated for its tranquility and family-friendly charm. This inviting and spacious ground-level unit features 1 bedroom plus a den, with generous windows that allow natural sunlight to fill the space, creating a warm and inviting atmosphere. Enjoy private outdoor living at its finest with your own private patio and walkout. The unit comes fully furnished and includes a cozy fireplace, hardwood floors, and a dedicated parking spot, combining comfort and convenience. Option to remove some or all the furniture. The living area is perfect for relaxation, while the serene surroundings offer a peaceful retreat. Just minutes away from scenic parks, trails, and local amenities, this is a wonderful place to call home. Please note that utilities are extra. Don't miss out! Schedule a viewing today! This unit is move-in ready and awaits your personal touch. High speed Internet is included. (id:58043)
Property Details
| MLS® Number | X11891459 |
| Property Type | Single Family |
| Community Name | South K |
| Features | Irregular Lot Size, Carpet Free |
| ParkingSpaceTotal | 1 |
| Structure | Porch, Patio(s), Deck |
Building
| BathroomTotal | 1 |
| BedroomsAboveGround | 1 |
| BedroomsBelowGround | 1 |
| BedroomsTotal | 2 |
| Amenities | Fireplace(s) |
| BasementFeatures | Apartment In Basement, Separate Entrance |
| BasementType | N/a |
| CoolingType | Central Air Conditioning |
| ExteriorFinish | Brick |
| FireProtection | Controlled Entry |
| FireplacePresent | Yes |
| FireplaceTotal | 1 |
| FlooringType | Hardwood |
| FoundationType | Poured Concrete |
| HeatingFuel | Natural Gas |
| HeatingType | Forced Air |
| StoriesTotal | 3 |
| SizeInterior | 1099.9909 - 1499.9875 Sqft |
| Type | Other |
| UtilityWater | Municipal Water |
Land
| Acreage | No |
| LandscapeFeatures | Landscaped |
| Sewer | Sanitary Sewer |
| SizeFrontage | 65 Ft ,7 In |
| SizeIrregular | 65.6 Ft |
| SizeTotalText | 65.6 Ft|under 1/2 Acre |
Rooms
| Level | Type | Length | Width | Dimensions |
|---|---|---|---|---|
| Lower Level | Primary Bedroom | 3.73 m | 4.43 m | 3.73 m x 4.43 m |
| Lower Level | Living Room | 5.72 m | 6.49 m | 5.72 m x 6.49 m |
| Lower Level | Dining Room | 3.7 m | 3.02 m | 3.7 m x 3.02 m |
| Lower Level | Kitchen | 3.29 m | 4.21 m | 3.29 m x 4.21 m |
| Lower Level | Bathroom | 2.69 m | 2.6 m | 2.69 m x 2.6 m |
Utilities
| Cable | Available |
| Sewer | Installed |
https://www.realtor.ca/real-estate/27734928/108-optimist-park-drive-s-london-south-k
Interested?
Contact us for more information
Oz Abdul-Hamid
Salesperson
Mo Abdul Hamid
Salesperson



































