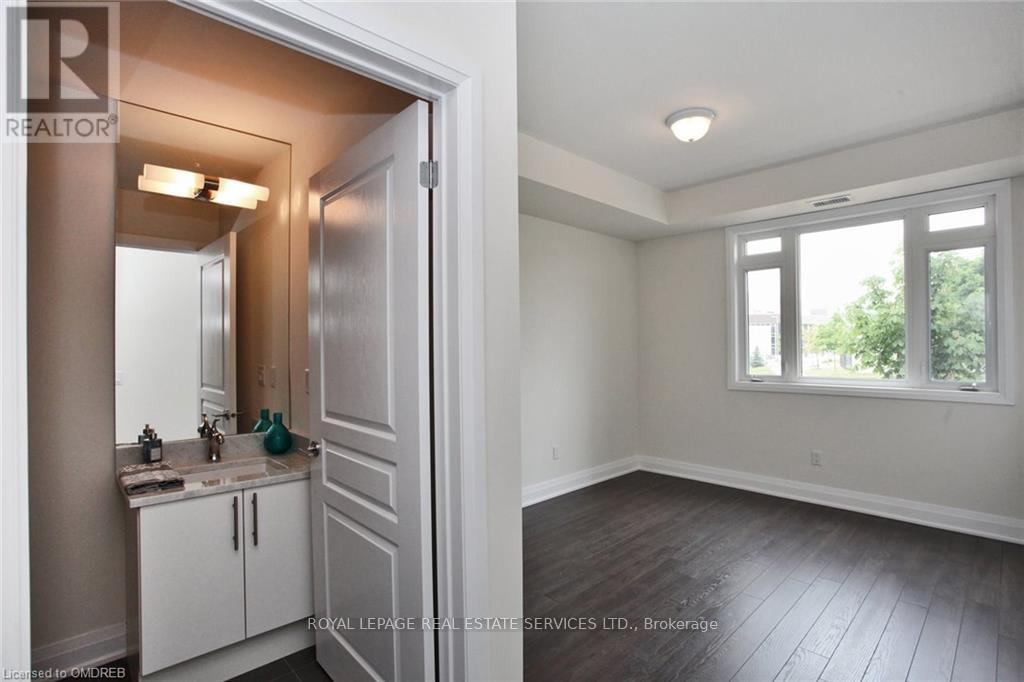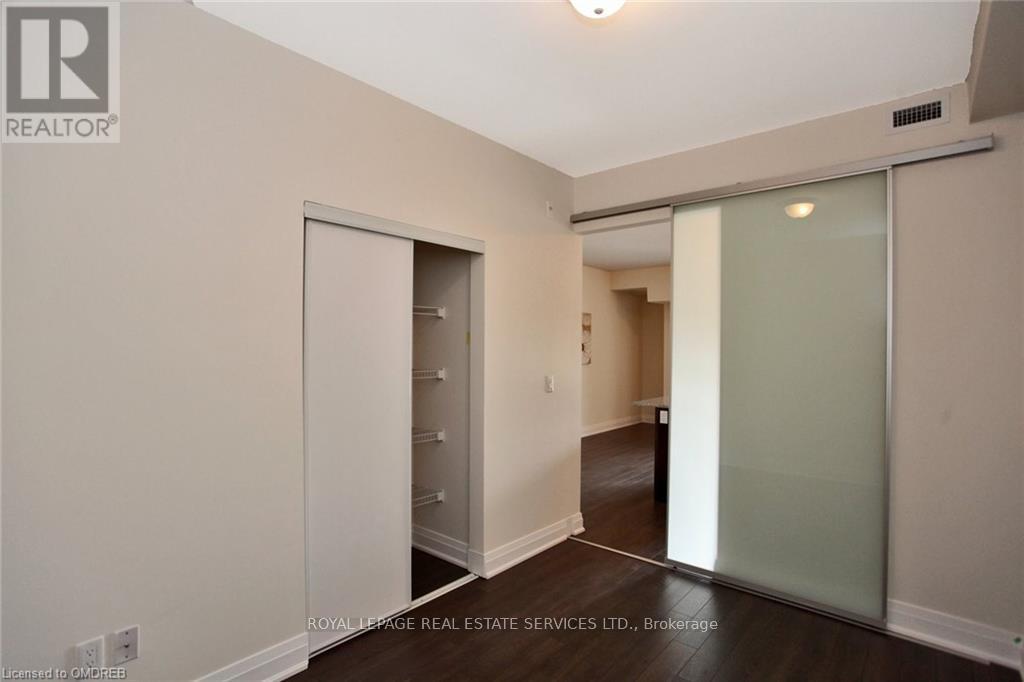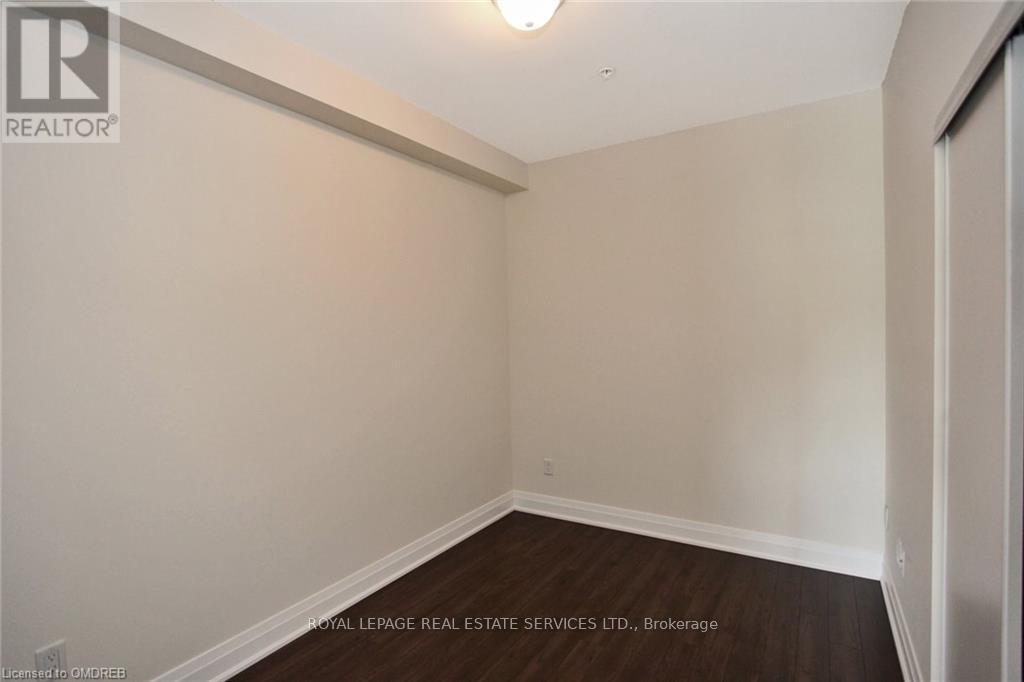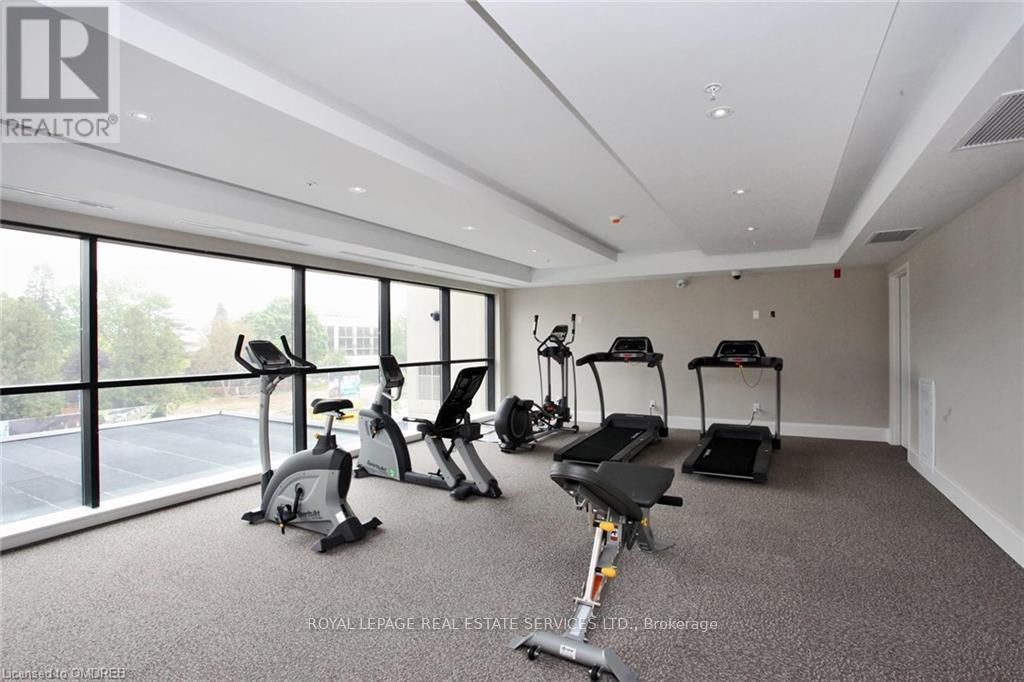109 - 128 Garden Drive Oakville, Ontario L6K 0H7
$2,850 Monthly
Got To Have It! Chic Wyndham Place 2 Bdrm/2 Bthrm Suite, Aprx 825 Sf +Balcony In Central Oakville. Great Commuter Location + Walk To Lake & Dwntn Restaurants & Shops. Wide-Plank Flrs, Granite Cntrs & 9' Ceilings. O/Cnpt Lvg/Dng With W/O. Kit W/Island, Under Cab Lighting, Granite & Ss Appls. Mstr Bdrm W/3-Pc Ens W/Glass Shwr. Lndry, 2nd Bdrm & 4-Pc Bth. 1 Prk Spc & Great Bldg Amnt's Incl Party Rm, Gym & Rooftop Terr! No Pets & No Smokers. Credit Chck & Refs (id:58043)
Property Details
| MLS® Number | W11892314 |
| Property Type | Single Family |
| Community Name | Old Oakville |
| AmenitiesNearBy | Park, Public Transit, Schools |
| CommunityFeatures | Pet Restrictions |
| Features | Level Lot, Balcony |
| ParkingSpaceTotal | 1 |
Building
| BathroomTotal | 2 |
| BedroomsAboveGround | 2 |
| BedroomsTotal | 2 |
| Amenities | Exercise Centre, Party Room, Visitor Parking, Storage - Locker |
| Appliances | Dishwasher, Dryer, Refrigerator, Stove, Washer, Window Coverings |
| CoolingType | Central Air Conditioning |
| ExteriorFinish | Stone, Stucco |
| FlooringType | Laminate |
| HeatingFuel | Natural Gas |
| HeatingType | Forced Air |
| SizeInterior | 799.9932 - 898.9921 Sqft |
| Type | Apartment |
Parking
| Underground |
Land
| Acreage | No |
| LandAmenities | Park, Public Transit, Schools |
| SurfaceWater | Lake/pond |
Rooms
| Level | Type | Length | Width | Dimensions |
|---|---|---|---|---|
| Main Level | Living Room | 4.01 m | 2.74 m | 4.01 m x 2.74 m |
| Main Level | Kitchen | 4.88 m | 4.27 m | 4.88 m x 4.27 m |
| Main Level | Primary Bedroom | 3.66 m | 3.05 m | 3.66 m x 3.05 m |
| Main Level | Bedroom 2 | 4.27 m | 3.05 m | 4.27 m x 3.05 m |
https://www.realtor.ca/real-estate/27736636/109-128-garden-drive-oakville-old-oakville-old-oakville
Interested?
Contact us for more information
Rina Di Risio
Salesperson
251 North Service Road Ste #101
Oakville, Ontario L6M 3E7

































