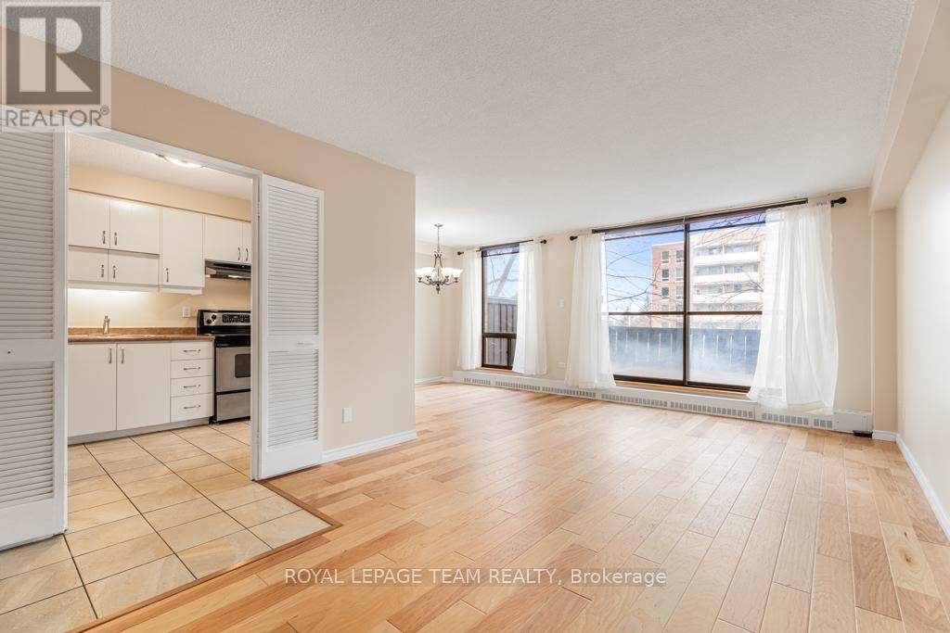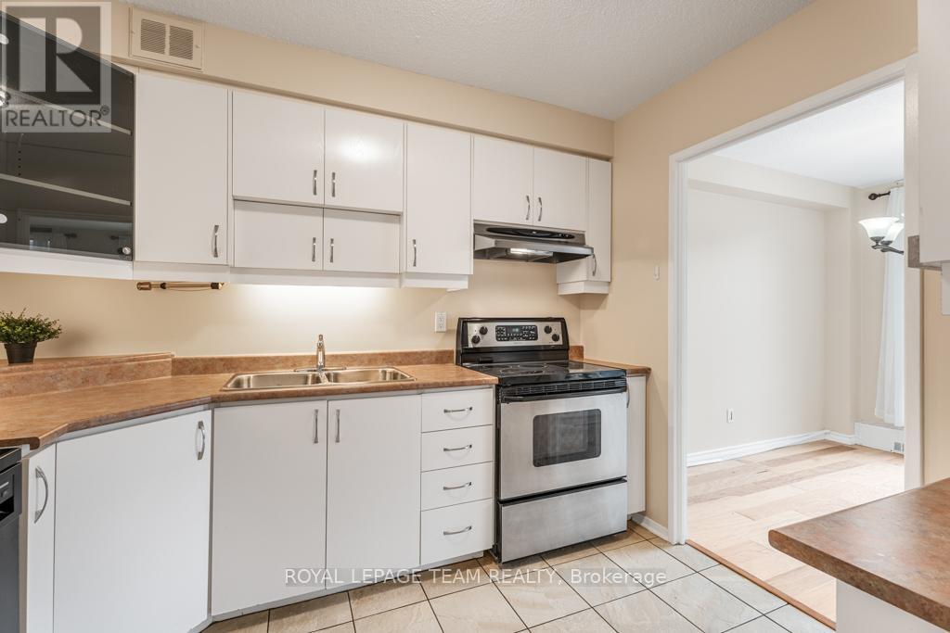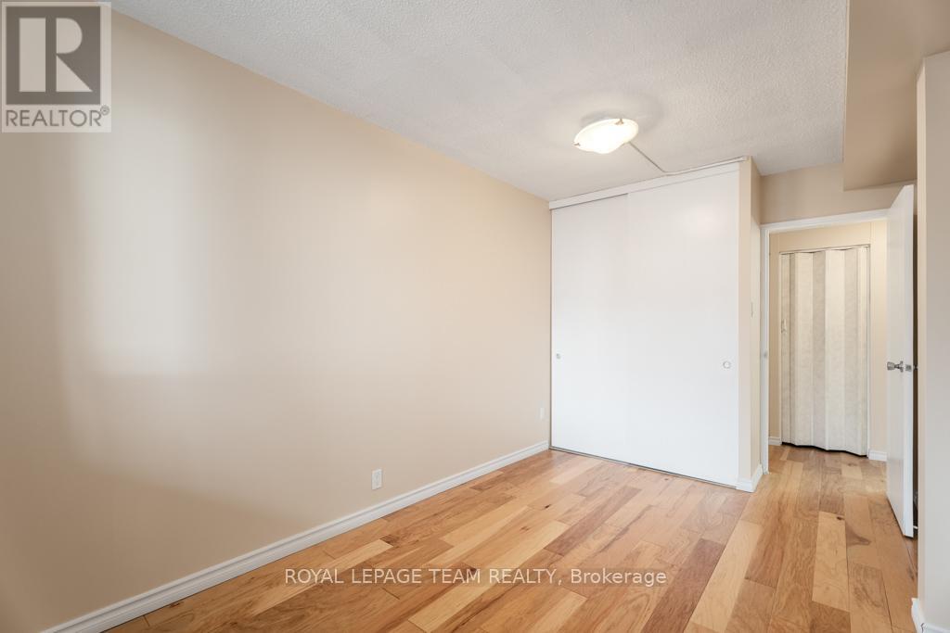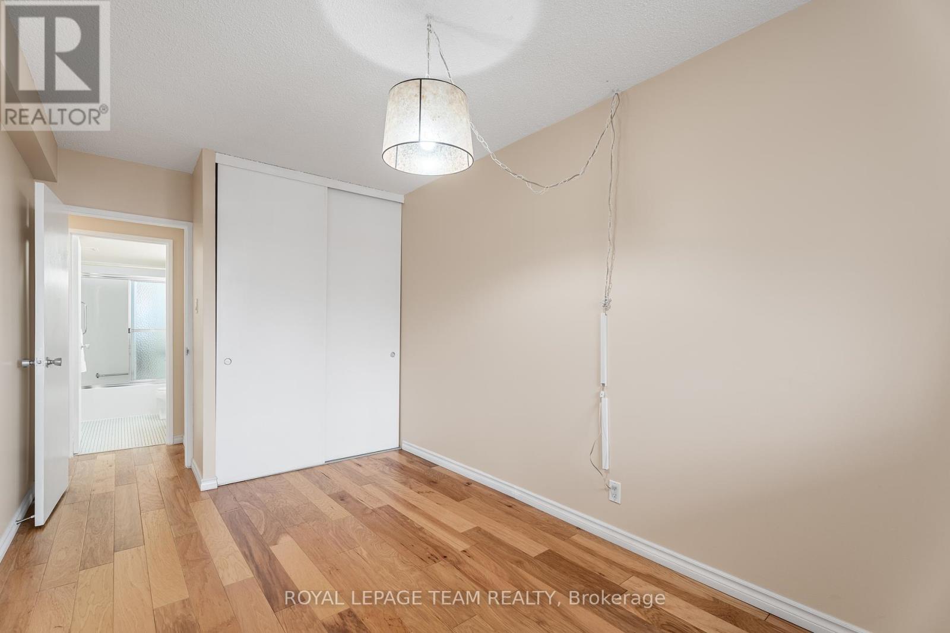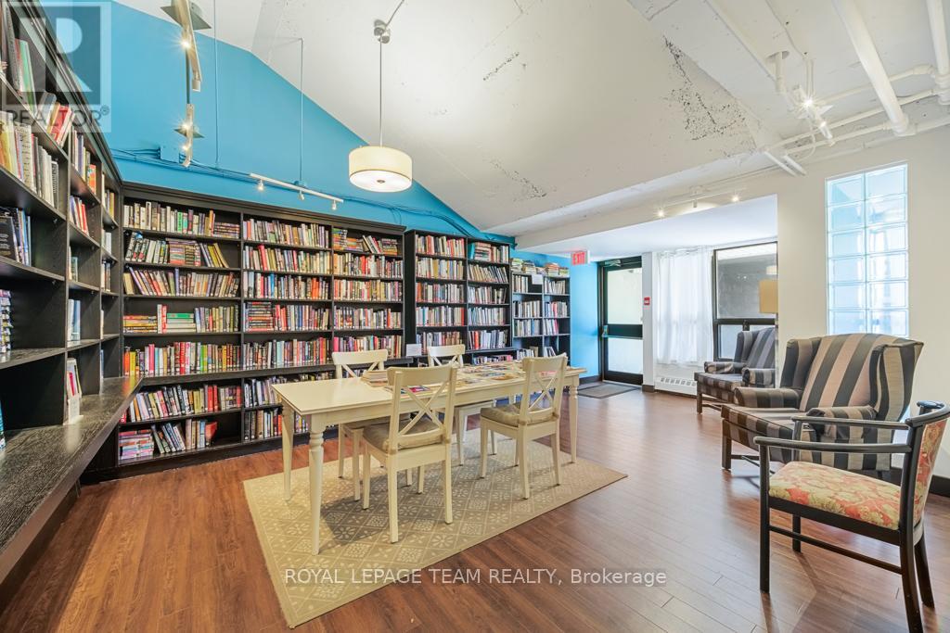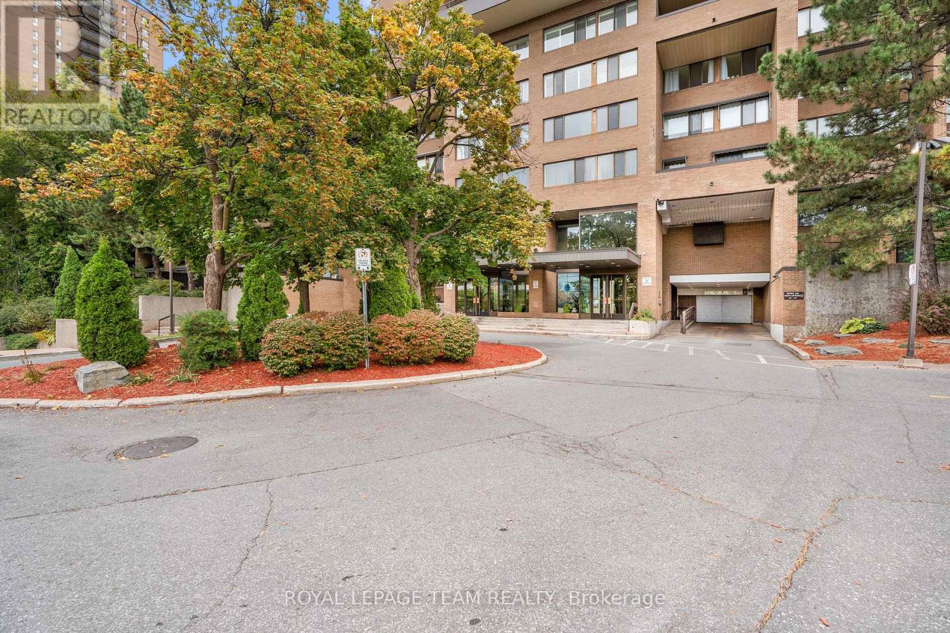109 - 515 St. Laurent Boulevard Ottawa, Ontario K1K 3X5
$2,700 Monthly
Welcome home in the prestigious Viscount Alexander Park, a tranquil neighborhood known for its close-knit community, scenic beauty, and charming local eateries. Situated in The Highlands, this impressive three-bedroom podium condo offers a peaceful setting surrounded by sister buildings and a serene private garden park. This residential enclave blends a friendly atmosphere with top-notch amenities, including lush landscaping, an ornamental pond, and an outdoor swimming pool. Step inside to a bright foyer with ample storage and a convenient powder room. The west exposure fills the home with natural light. Hardwood floors lead you into the heart of the homespacious kitchen with modern appliances. Flow seamlessly into the dining room and living room, with large windows and sliding doors with access to a great patio space. Upstairs, three spacious bedrooms feature floor-to-ceiling closets and share a well-appointed bathroom, and an oversized laundry and storage room. Practical amenities which include a gym, party room, library, games room, and a refreshing outdoor pool. See it today! (id:58043)
Property Details
| MLS® Number | X11881800 |
| Property Type | Single Family |
| Neigbourhood | Gloucester-Southgate |
| Community Name | 3103 - Viscount Alexander Park |
| AmenitiesNearBy | Park, Public Transit |
| CommunityFeatures | Pet Restrictions |
| ParkingSpaceTotal | 1 |
| PoolType | Outdoor Pool |
| Structure | Patio(s) |
Building
| BathroomTotal | 2 |
| BedroomsAboveGround | 3 |
| BedroomsTotal | 3 |
| Amenities | Exercise Centre, Party Room, Recreation Centre |
| Appliances | Dishwasher, Dryer, Hood Fan, Refrigerator, Stove, Washer, Window Coverings |
| BasementDevelopment | Unfinished |
| BasementType | N/a (unfinished) |
| CoolingType | Wall Unit |
| ExteriorFinish | Brick |
| HalfBathTotal | 1 |
| HeatingFuel | Natural Gas |
| HeatingType | Hot Water Radiator Heat |
| SizeInterior | 1199.9898 - 1398.9887 Sqft |
| Type | Apartment |
Parking
| Underground |
Land
| Acreage | No |
| LandAmenities | Park, Public Transit |
Rooms
| Level | Type | Length | Width | Dimensions |
|---|---|---|---|---|
| Second Level | Primary Bedroom | 4.3 m | 3.2 m | 4.3 m x 3.2 m |
| Second Level | Bedroom 2 | 4.3 m | 2.6 m | 4.3 m x 2.6 m |
| Second Level | Bedroom 3 | 4.1 m | 2.6 m | 4.1 m x 2.6 m |
| Second Level | Bathroom | 2.7 m | 1.5 m | 2.7 m x 1.5 m |
| Second Level | Laundry Room | 5.9 m | 1.6 m | 5.9 m x 1.6 m |
| Main Level | Living Room | 6.3 m | 3.4 m | 6.3 m x 3.4 m |
| Main Level | Other | 2.5 m | 0.9 m | 2.5 m x 0.9 m |
| Main Level | Dining Room | 2.5 m | 3.1 m | 2.5 m x 3.1 m |
| Main Level | Kitchen | 3.1 m | 2.5 m | 3.1 m x 2.5 m |
| Main Level | Other | 6 m | 3 m | 6 m x 3 m |
| Main Level | Bathroom | 1.8 m | 0.9 m | 1.8 m x 0.9 m |
Interested?
Contact us for more information
Charles Sezlik
Salesperson
40 Landry Street, Suite 114
Ottawa, Ontario K1L 8K4
Dominique Laframboise
Salesperson
40 Landry Street, Suite 114
Ottawa, Ontario K1L 8K4





