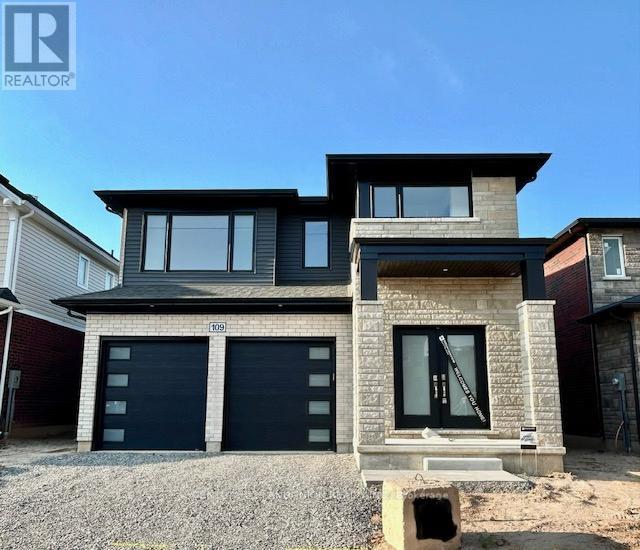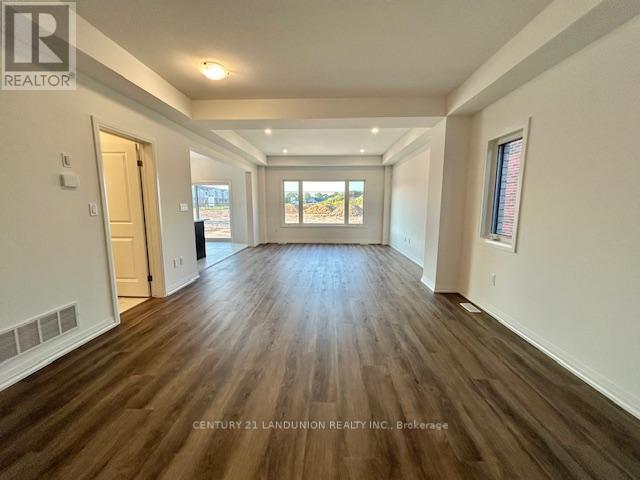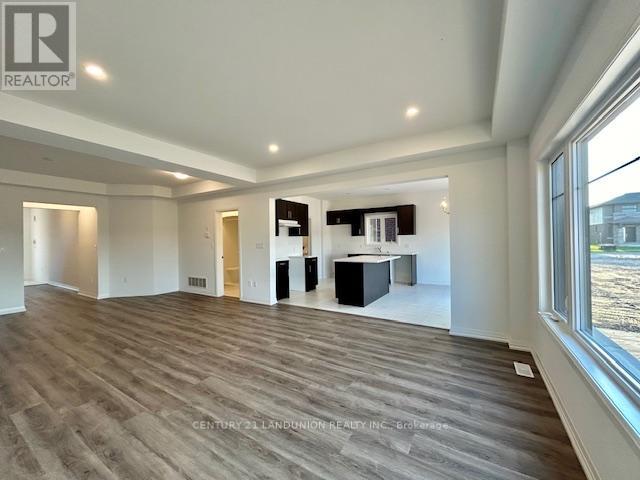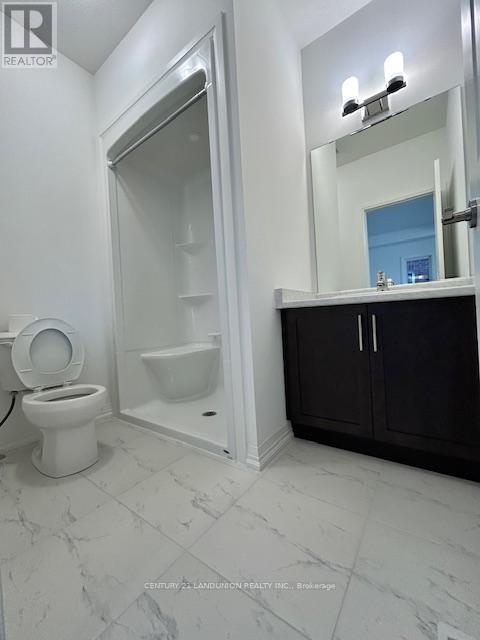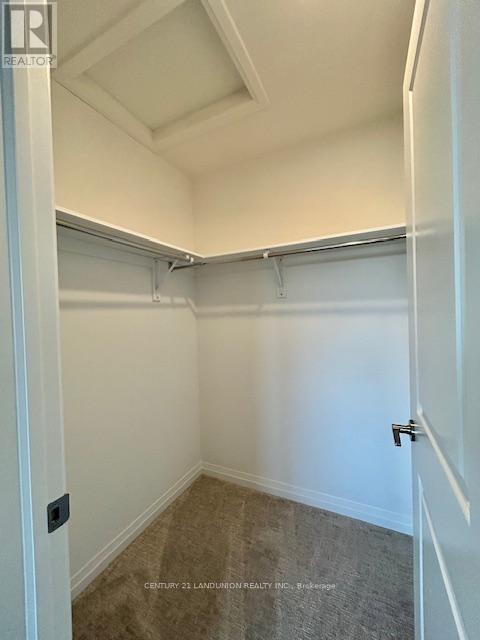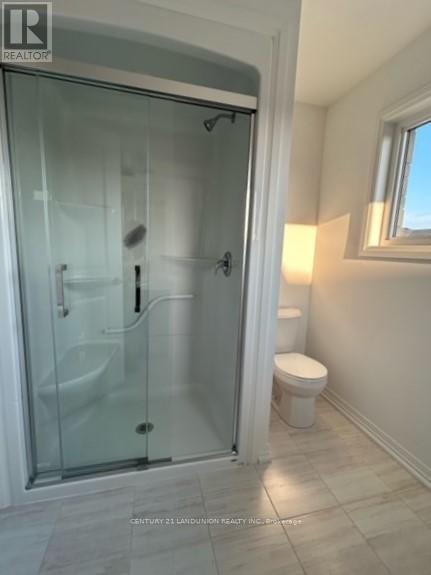109 Acacia Road Pelham, Ontario L0S 1E1
$3,800 Monthly
This brand-new, south-facing, move-in-ready, 5-bedroom detached home is located in a prime Fonthill location and backs onto a future city park,offering picturesque views from the dining and great room areas. The 2nd floor features 3 ensuite bedrooms, including a large master bedroomwith a 5-piece ensuite and a walk-in closet, and two additional bedrooms, one south-facing and the other east-facing, each with its own 3-pieceensuite. This layout provides privacy and comfort, perfect for accommodating family or guests. The first floor includes a spacious living area, a modern kitchen with upgraded cabinets, stainless steel appliances, and a quartz countertop breakfast island, as well as a breakfast area with a walkout to the backyard, a functional laundry area, and a 3-piece washroom. Numerous windows throughout the home allow natural sunlight toflood in, creating a bright and inviting atmosphere. The finished basement includes one bedroom and one bathroom, offering additional living space. Located closeto Hwy 406, QEW, grocery stores, banks, gyms, Niagara College, Brock University, hospitals, schools, and parks, this home offers easy access toall the greatest attractions that Niagara has to offer, making it perfect for both commuting and enjoying. local amenities. Short-term rentals are also acceptable. **** EXTRAS **** Brand New Stainless Steel Appliances (Stove, Fridge, Dishwasher, Washer/Dryer) (id:58043)
Property Details
| MLS® Number | X11901110 |
| Property Type | Single Family |
| Community Name | 662 - Fonthill |
| Features | In-law Suite |
| ParkingSpaceTotal | 4 |
Building
| BathroomTotal | 6 |
| BedroomsAboveGround | 6 |
| BedroomsTotal | 6 |
| BasementDevelopment | Finished |
| BasementFeatures | Separate Entrance |
| BasementType | N/a (finished) |
| ConstructionStyleAttachment | Detached |
| CoolingType | Central Air Conditioning |
| ExteriorFinish | Brick, Stone |
| FlooringType | Tile, Laminate, Carpeted |
| HeatingFuel | Natural Gas |
| HeatingType | Forced Air |
| StoriesTotal | 2 |
| SizeInterior | 2499.9795 - 2999.975 Sqft |
| Type | House |
| UtilityWater | Municipal Water |
Parking
| Attached Garage |
Land
| Acreage | No |
| Sewer | Sanitary Sewer |
| SizeDepth | 102 Ft ,9 In |
| SizeFrontage | 43 Ft |
| SizeIrregular | 43 X 102.8 Ft |
| SizeTotalText | 43 X 102.8 Ft |
Rooms
| Level | Type | Length | Width | Dimensions |
|---|---|---|---|---|
| Second Level | Primary Bedroom | 4.32 m | 3.56 m | 4.32 m x 3.56 m |
| Second Level | Bedroom 2 | 3.86 m | 3.25 m | 3.86 m x 3.25 m |
| Second Level | Bedroom 3 | 3.35 m | 3.05 m | 3.35 m x 3.05 m |
| Second Level | Bedroom 4 | 3.01 m | 3.05 m | 3.01 m x 3.05 m |
| Second Level | Bedroom 5 | 3.05 m | 3.05 m | 3.05 m x 3.05 m |
| Basement | Recreational, Games Room | 4 m | 7 m | 4 m x 7 m |
| Ground Level | Foyer | 2.82 m | 5.6 m | 2.82 m x 5.6 m |
| Ground Level | Dining Room | 4.27 m | 3.56 m | 4.27 m x 3.56 m |
| Ground Level | Great Room | 4.27 m | 4.47 m | 4.27 m x 4.47 m |
| Ground Level | Eating Area | 3.96 m | 2.29 m | 3.96 m x 2.29 m |
| Ground Level | Kitchen | 3.96 m | 3.2 m | 3.96 m x 3.2 m |
Utilities
| Sewer | Installed |
https://www.realtor.ca/real-estate/27754930/109-acacia-road-pelham-662-fonthill-662-fonthill
Interested?
Contact us for more information
Joan Feng
Salesperson
7050 Woodbine Ave Unit 106
Markham, Ontario L3R 4G8



