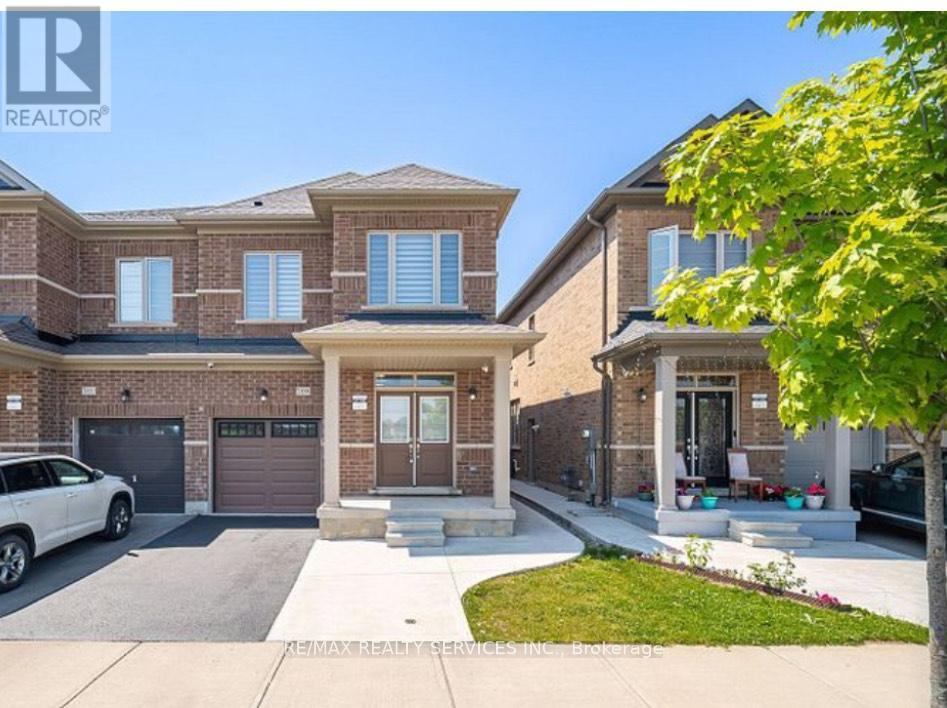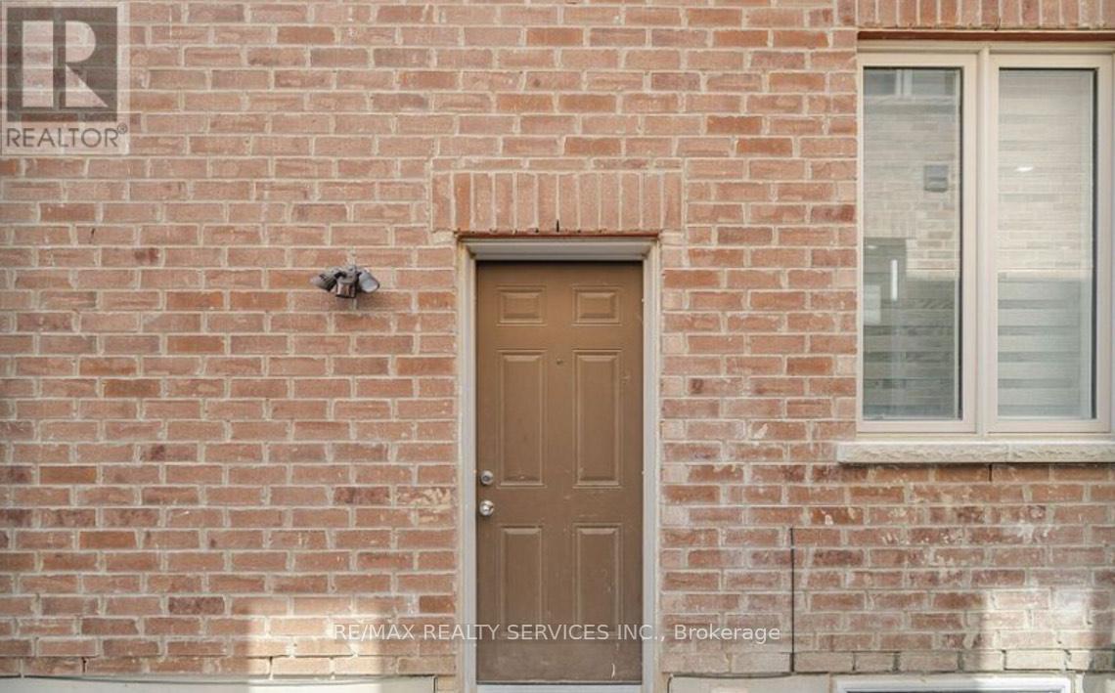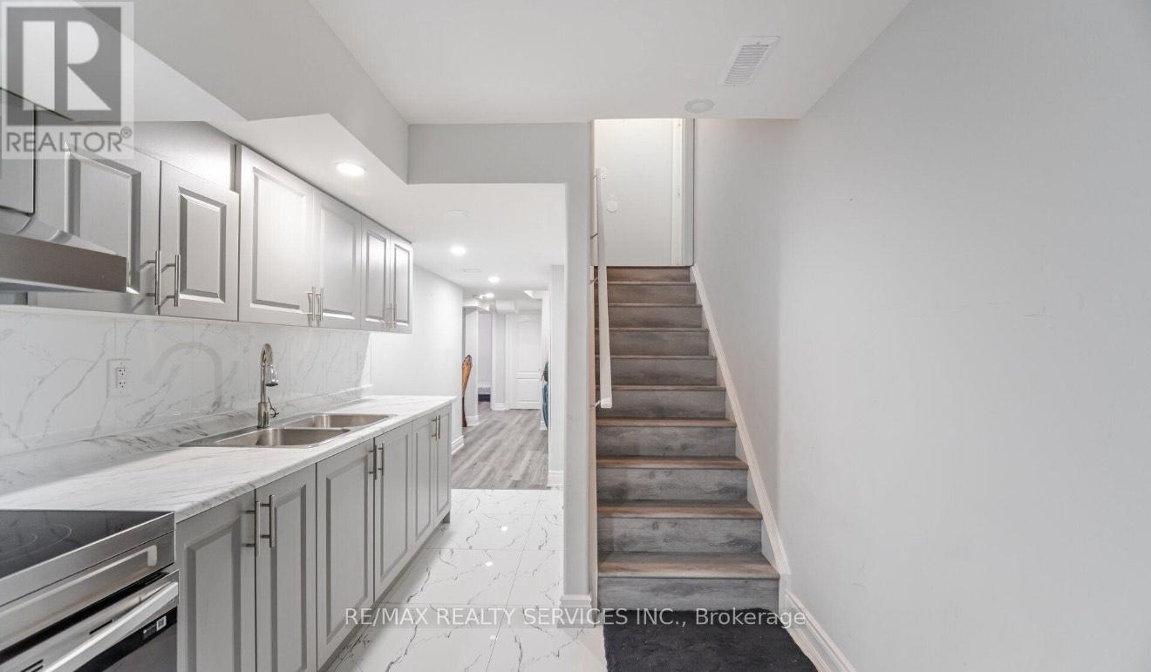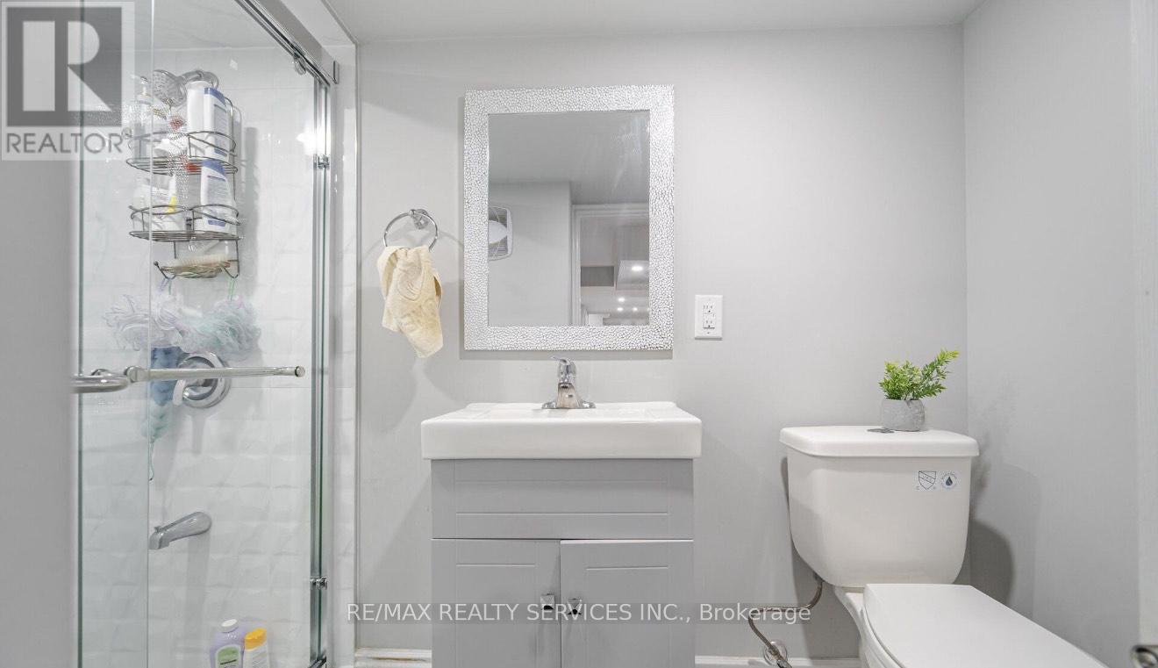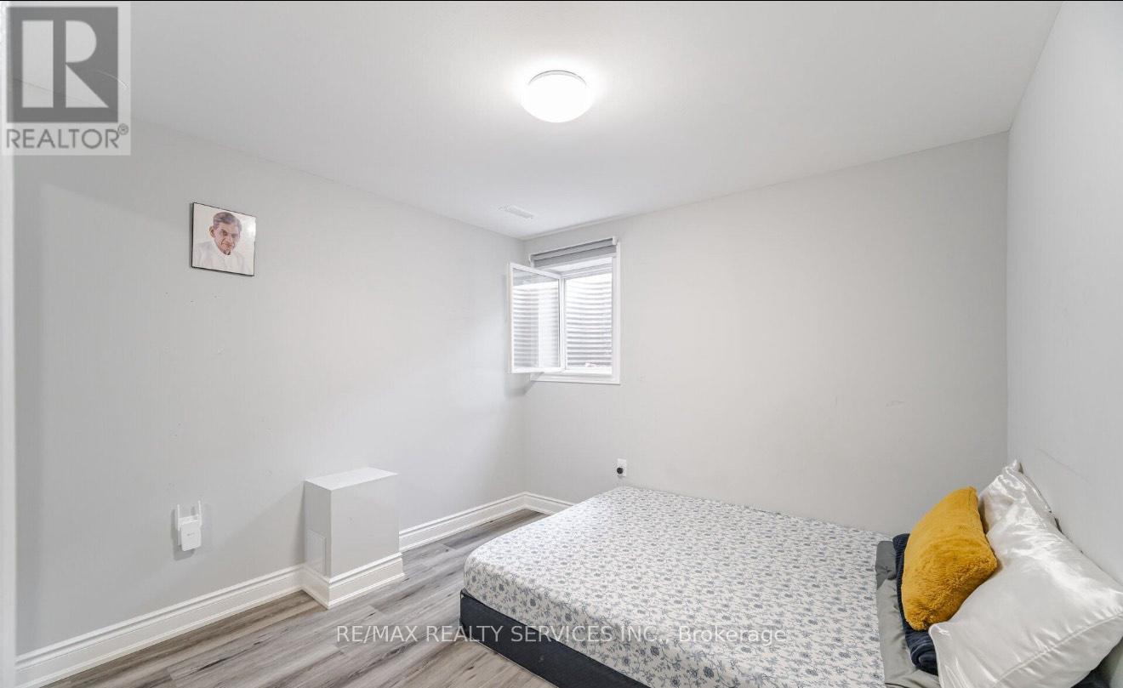109 Cobriiza Crescent Brampton, Ontario L7A 5A6
2 Bedroom
1 Bathroom
1,500 - 2,000 ft2
Central Air Conditioning
Forced Air
$1,599 Monthly
Beautifully finished open concept layout featuring a living/dining area with plenty of natural light. Includes 2 generously sized bedrooms with ample closet space. Modern kitchen and full washroom. Conveniently located close to shopping, schools, parks, and GO Station for easy commuting. (id:58043)
Property Details
| MLS® Number | W12384086 |
| Property Type | Single Family |
| Community Name | Northwest Brampton |
| Equipment Type | Water Heater |
| Parking Space Total | 1 |
| Rental Equipment Type | Water Heater |
Building
| Bathroom Total | 1 |
| Bedrooms Above Ground | 2 |
| Bedrooms Total | 2 |
| Appliances | Dryer, Stove, Washer, Refrigerator |
| Basement Development | Finished |
| Basement Type | N/a (finished) |
| Construction Style Attachment | Semi-detached |
| Cooling Type | Central Air Conditioning |
| Exterior Finish | Brick |
| Flooring Type | Laminate |
| Foundation Type | Concrete |
| Heating Fuel | Natural Gas |
| Heating Type | Forced Air |
| Stories Total | 2 |
| Size Interior | 1,500 - 2,000 Ft2 |
| Type | House |
| Utility Water | Municipal Water |
Parking
| Garage |
Land
| Acreage | No |
| Sewer | Sanitary Sewer |
| Size Depth | 88 Ft ,7 In |
| Size Frontage | 24 Ft ,10 In |
| Size Irregular | 24.9 X 88.6 Ft |
| Size Total Text | 24.9 X 88.6 Ft |
Rooms
| Level | Type | Length | Width | Dimensions |
|---|---|---|---|---|
| Basement | Bedroom | 2.7 m | 2.7 m | 2.7 m x 2.7 m |
| Basement | Bedroom 2 | 3.04 m | 3.04 m | 3.04 m x 3.04 m |
| Basement | Living Room | 3.65 m | 3.65 m | 3.65 m x 3.65 m |
| Basement | Kitchen | 3.65 m | 3.65 m | 3.65 m x 3.65 m |
Contact Us
Contact us for more information
Ruby Thambiah
Salesperson
buyandsellwithruby.com/
www.facebook.com/rubythambiah.realtor
www.instagram.com/remax_realtor_ruby.thambiah/
www.linkedin.com/in/ruby-thambiah-1925084a/
RE/MAX Realty Services Inc.
295 Queen Street East
Brampton, Ontario L6W 3R1
295 Queen Street East
Brampton, Ontario L6W 3R1
(905) 456-1000
(905) 456-1924


