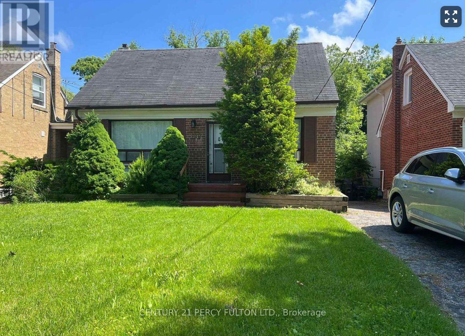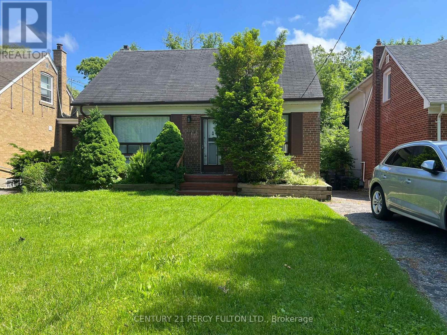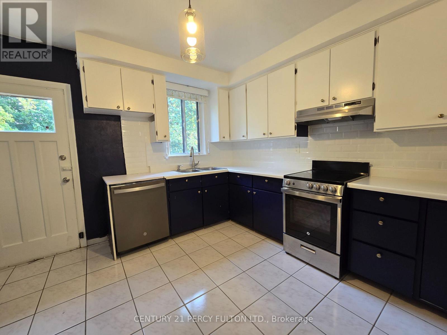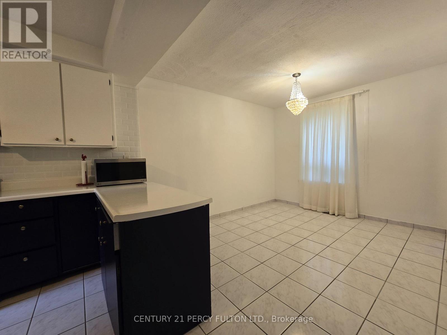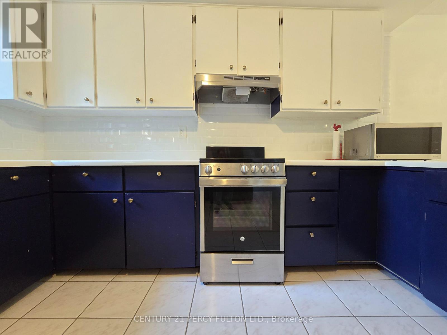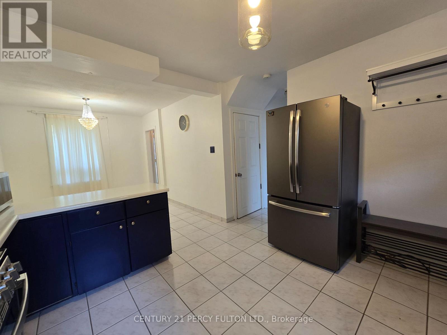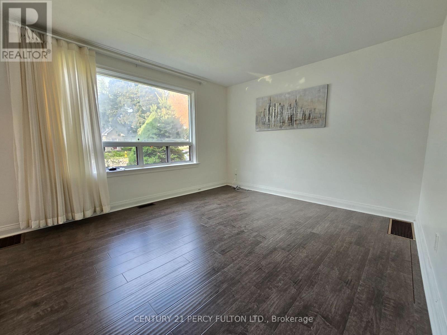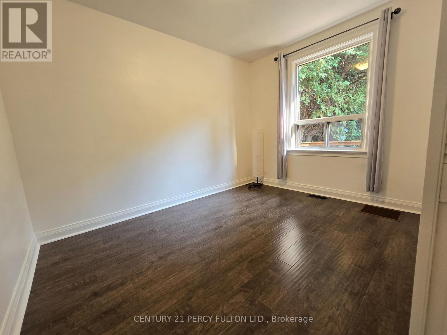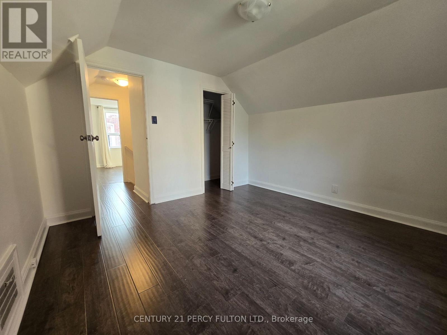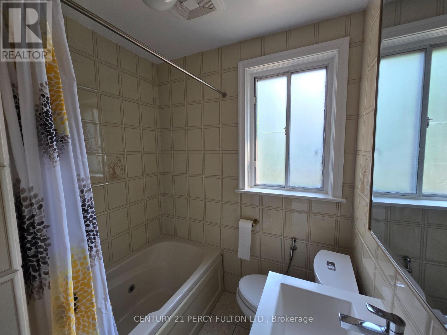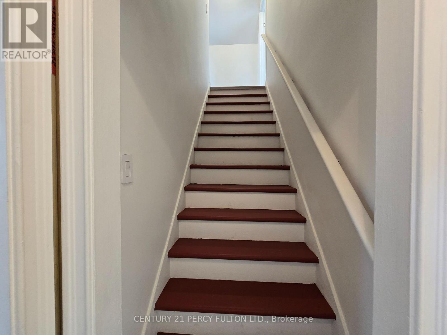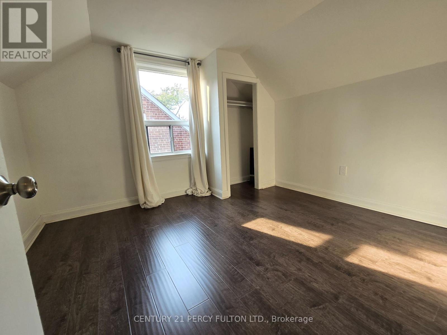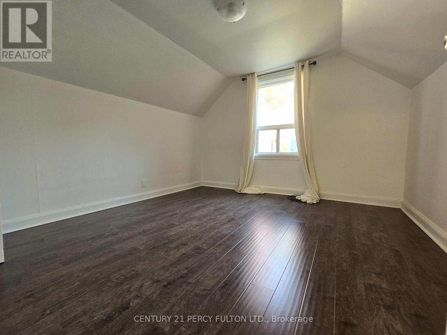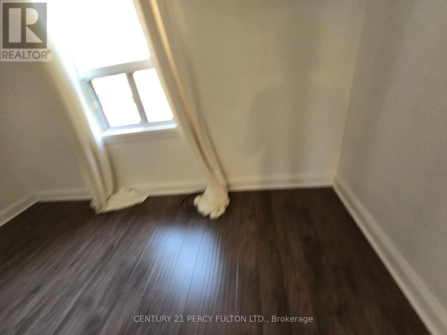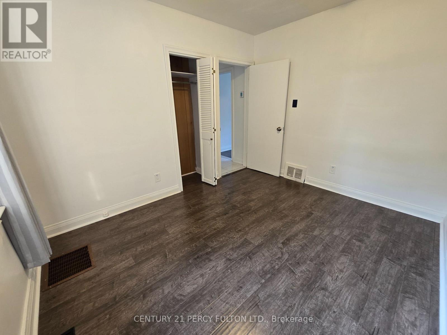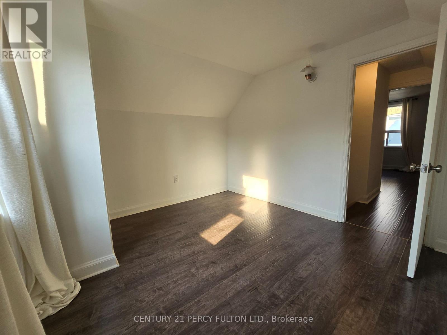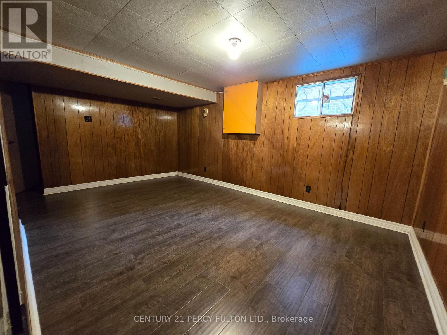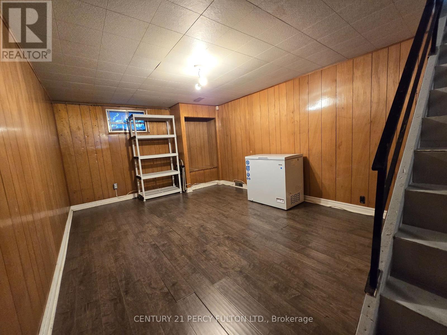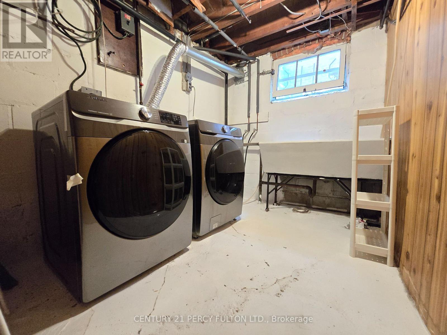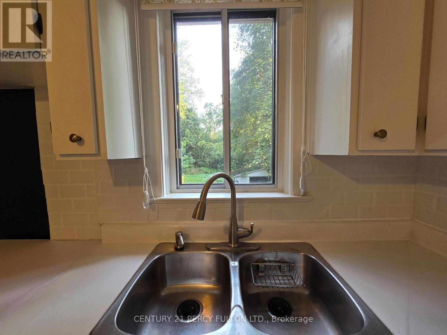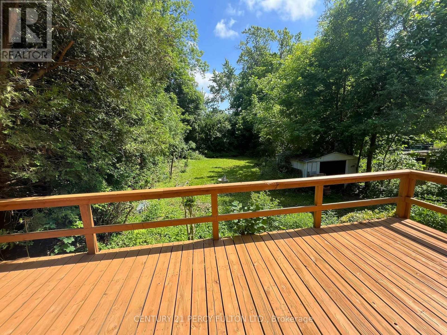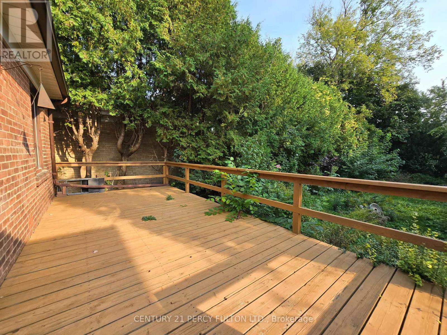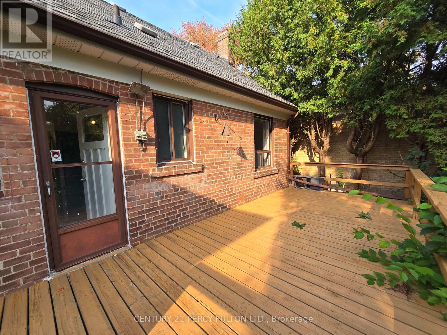109 Norton Avenue Toronto, Ontario M2N 4A4
$3,350 Monthly
Looking to live in one of the most sought-after neighborhoods? This beautiful 3-bedroom home offers top-ranked schools, easy access to transportation, and excellent shopping options. The open-concept main living area is perfect for modern living, with two bedrooms upstairs and one on the main floor. The basement features a cozy rec room for extra living space. Outside, enjoy a spacious backyard and patio ideal for entertaining or relaxing. (id:58043)
Property Details
| MLS® Number | C12473619 |
| Property Type | Single Family |
| Neigbourhood | East Willowdale |
| Community Name | Willowdale East |
| Parking Space Total | 2 |
Building
| Bathroom Total | 1 |
| Bedrooms Above Ground | 3 |
| Bedrooms Total | 3 |
| Basement Development | Finished |
| Basement Type | N/a (finished) |
| Construction Style Attachment | Detached |
| Cooling Type | Central Air Conditioning |
| Exterior Finish | Brick |
| Heating Fuel | Natural Gas |
| Heating Type | Forced Air |
| Stories Total | 2 |
| Size Interior | 1,100 - 1,500 Ft2 |
| Type | House |
| Utility Water | Municipal Water |
Parking
| No Garage |
Land
| Acreage | No |
| Sewer | Sanitary Sewer |
Rooms
| Level | Type | Length | Width | Dimensions |
|---|---|---|---|---|
| Second Level | Bedroom | 3.45 m | 3.53 m | 3.45 m x 3.53 m |
| Second Level | Bedroom 2 | 3.07 m | 3.53 m | 3.07 m x 3.53 m |
| Basement | Recreational, Games Room | 4.45 m | 3.35 m | 4.45 m x 3.35 m |
| Main Level | Living Room | 4.32 m | 3.51 m | 4.32 m x 3.51 m |
| Main Level | Dining Room | 3.05 m | 3.38 m | 3.05 m x 3.38 m |
| Main Level | Kitchen | 3.58 m | 3.68 m | 3.58 m x 3.68 m |
| Main Level | Bedroom 3 | 2.84 m | 3.43 m | 2.84 m x 3.43 m |
Contact Us
Contact us for more information
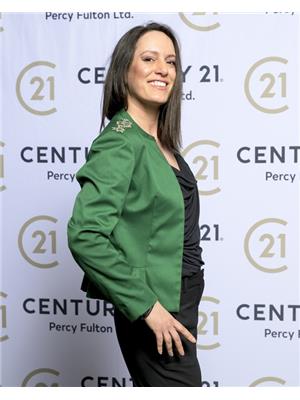
Maral Khalili Namazi
Salesperson
www.youtube.com/embed/DWu3Uu2s1J4
2911 Kennedy Road
Toronto, Ontario M1V 1S8
(416) 298-8200
(416) 298-6602
HTTP://www.c21percyfulton.com


