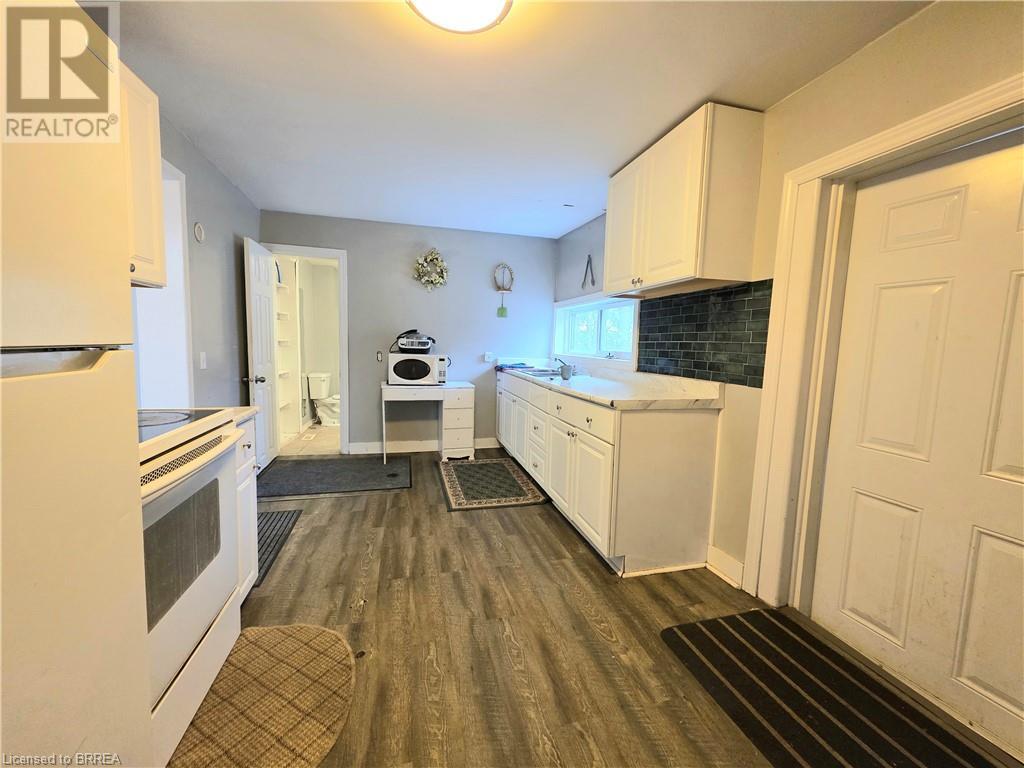109 Sydenham Street Unit# Main Brantford, Ontario N3R 3Y7
1 Bedroom
1 Bathroom
650 sqft
Central Air Conditioning
Forced Air
$1,650 MonthlyOther, See Remarks, Water
Central located spacious 1 bedroom main floor unit with separated entrance, exclusive used backyard and 2 car driveway. near downtown. Brantford general hospital, Via train station. bus stop nearby. available on April 1. (id:58043)
Property Details
| MLS® Number | 40709554 |
| Property Type | Single Family |
| AmenitiesNearBy | Hospital, Place Of Worship, Playground, Public Transit, Schools, Shopping |
| CommunityFeatures | Quiet Area |
| Features | Paved Driveway |
| ParkingSpaceTotal | 2 |
Building
| BathroomTotal | 1 |
| BedroomsAboveGround | 1 |
| BedroomsTotal | 1 |
| Appliances | Refrigerator, Stove |
| BasementDevelopment | Unfinished |
| BasementType | Full (unfinished) |
| ConstructionStyleAttachment | Detached |
| CoolingType | Central Air Conditioning |
| ExteriorFinish | Aluminum Siding, Shingles |
| HeatingFuel | Natural Gas |
| HeatingType | Forced Air |
| StoriesTotal | 2 |
| SizeInterior | 650 Sqft |
| Type | House |
| UtilityWater | Municipal Water |
Land
| AccessType | Highway Access |
| Acreage | No |
| LandAmenities | Hospital, Place Of Worship, Playground, Public Transit, Schools, Shopping |
| Sewer | Municipal Sewage System |
| SizeDepth | 218 Ft |
| SizeFrontage | 33 Ft |
| SizeTotalText | Under 1/2 Acre |
| ZoningDescription | I2 |
Rooms
| Level | Type | Length | Width | Dimensions |
|---|---|---|---|---|
| Main Level | Den | 9'0'' x 5'0'' | ||
| Main Level | Kitchen/dining Room | 14'7'' x 9'7'' | ||
| Main Level | 4pc Bathroom | Measurements not available | ||
| Main Level | Bedroom | 16'0'' x 11'7'' | ||
| Main Level | Living Room | 19'0'' x 12'6'' |
https://www.realtor.ca/real-estate/28073430/109-sydenham-street-unit-main-brantford
Interested?
Contact us for more information
John Ma
Salesperson
Royal LePage Brant Realty
46 Charing Cross St Unit 2
Brantford, Ontario N3R 2H3
46 Charing Cross St Unit 2
Brantford, Ontario N3R 2H3










