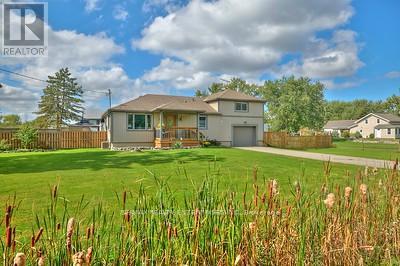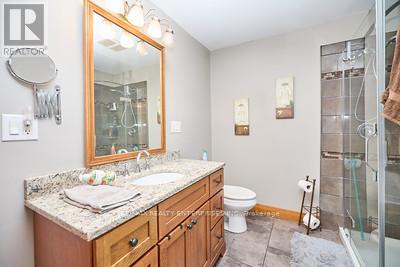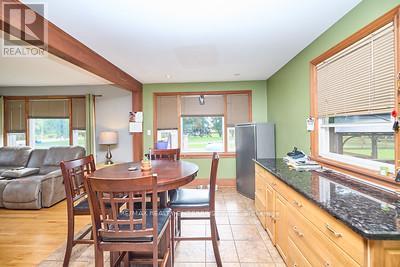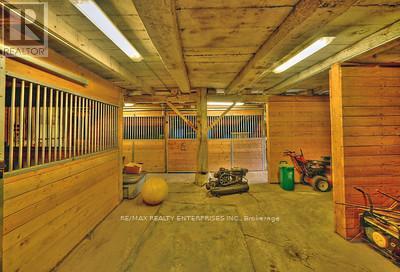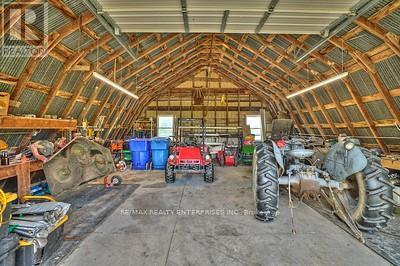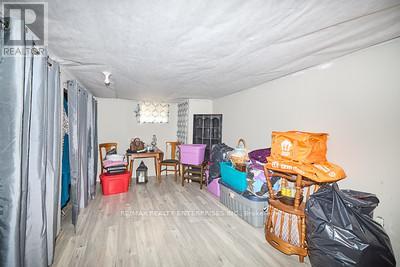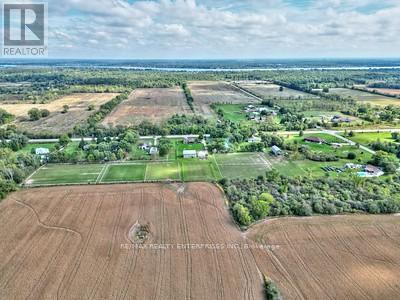10905 Sodom Road W Niagara Falls, Ontario L2G 0T7
$989,900
Serene Country Living on 4.18 Acres. Welcome to 10905 Sodom Road, a charming rural property nestled on nearly 5 full fenced acres, perfect for those seeking a peaceful retreat with ample space and privacy. This 2 bedroom/one bath/1.5-storey home with it's bright, warm sunroom offers cozy living while boasting excellent amenities for horse lovers and hobby farmers. The house has 200 amp service and the barn with it's 3 box stalls has 100amp service. The house also features a 2 year old generator. The property features a large barn , shed, Quonset and spacious paddocks. You'll appreciate the convenience of both an attached garage and two driveways, ensuring plenty of parking space for vehicles, trailers or equipment. Enjoy the open countryside with room to grow, all while being just a short drive from he vibrant attractions of Niagara Falls. Don't miss the opportunity to own a slice of rural paradise! (id:58043)
Open House
This property has open houses!
1:00 pm
Ends at:3:00 pm
Property Details
| MLS® Number | X9378237 |
| Property Type | Single Family |
| AmenitiesNearBy | Place Of Worship |
| CommunityFeatures | School Bus |
| Features | Level Lot |
| ParkingSpaceTotal | 9 |
| Structure | Barn |
| ViewType | View |
Building
| BathroomTotal | 1 |
| BedroomsAboveGround | 2 |
| BedroomsTotal | 2 |
| Amenities | Fireplace(s) |
| Appliances | Dishwasher, Dryer, Refrigerator, Stove, Washer |
| BasementDevelopment | Unfinished |
| BasementType | Full (unfinished) |
| ConstructionStyleAttachment | Detached |
| CoolingType | Central Air Conditioning |
| ExteriorFinish | Brick |
| FoundationType | Poured Concrete |
| HeatingFuel | Natural Gas |
| HeatingType | Forced Air |
| StoriesTotal | 2 |
| SizeInterior | 1099.9909 - 1499.9875 Sqft |
| Type | House |
Parking
| Attached Garage |
Land
| Acreage | Yes |
| FenceType | Fenced Yard |
| LandAmenities | Place Of Worship |
| Sewer | Septic System |
| SizeDepth | 530 Ft |
| SizeFrontage | 148 Ft |
| SizeIrregular | 148 X 530 Ft |
| SizeTotalText | 148 X 530 Ft|2 - 4.99 Acres |
| ZoningDescription | Rural |
Rooms
| Level | Type | Length | Width | Dimensions |
|---|---|---|---|---|
| Basement | Recreational, Games Room | 5.273 m | 2.834 m | 5.273 m x 2.834 m |
| Basement | Utility Room | 9.204 m | 6.736 m | 9.204 m x 6.736 m |
| Basement | Other | 5.273 m | 0.944 m | 5.273 m x 0.944 m |
| Main Level | Living Room | 5.578 m | 4.114 m | 5.578 m x 4.114 m |
| Main Level | Kitchen | 3.383 m | 1.859 m | 3.383 m x 1.859 m |
| Main Level | Laundry Room | 2.225 m | 1.249 m | 2.225 m x 1.249 m |
| Upper Level | Primary Bedroom | 4.206 m | 3.566 m | 4.206 m x 3.566 m |
| Upper Level | Bedroom 2 | 4.602 m | 3.566 m | 4.602 m x 3.566 m |
https://www.realtor.ca/real-estate/27493273/10905-sodom-road-w-niagara-falls
Interested?
Contact us for more information
Brenda Sabine-Green
Broker
1697b Lakeshore Rd W
Mississauga, Ontario L5J 1J4
Christopher Mazzuca
Salesperson
1697b Lakeshore Rd West
Mississauga, Ontario L5J 1J4


