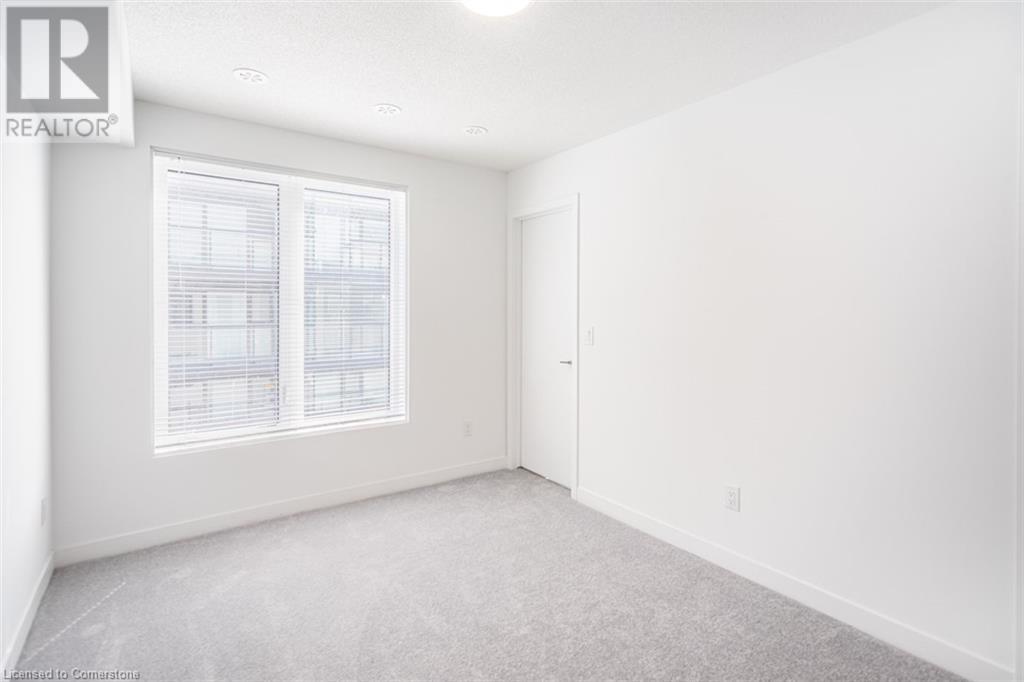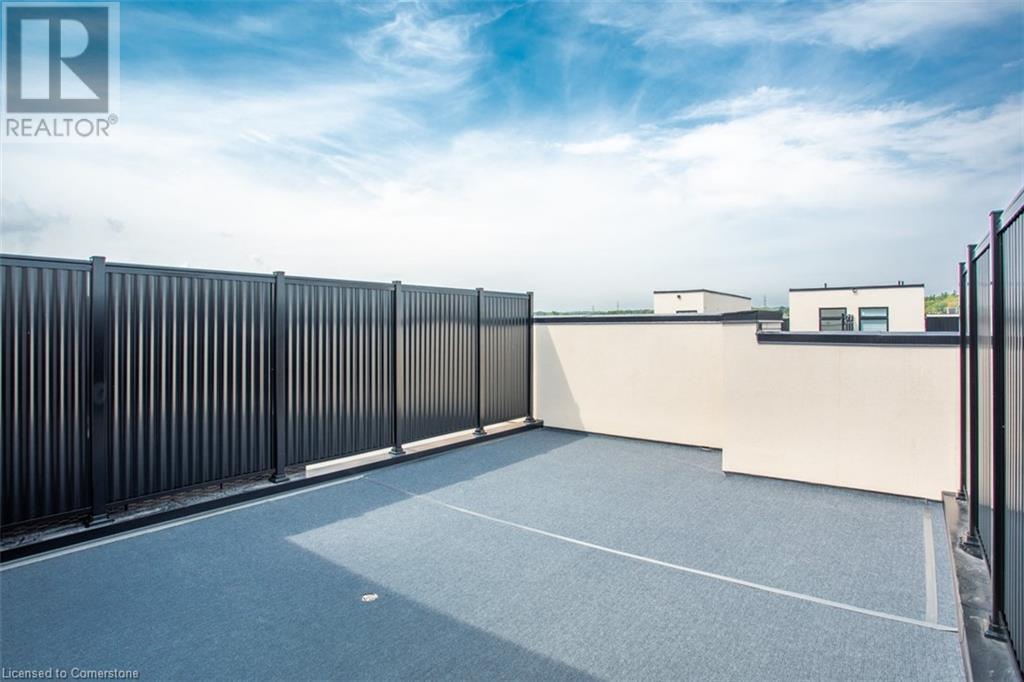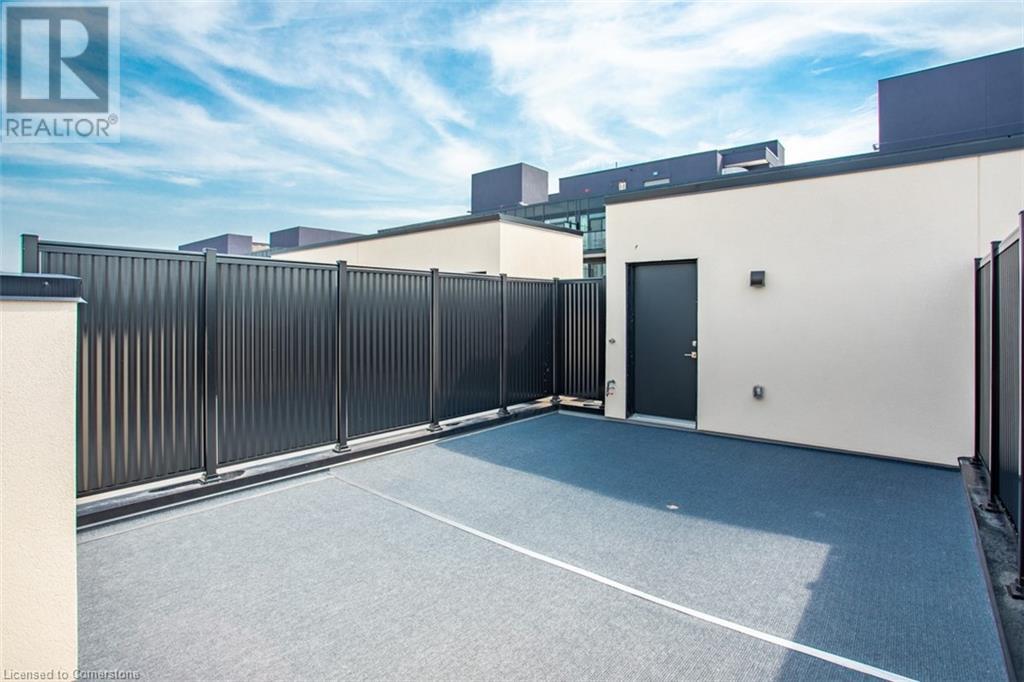1095 Cooke Boulevard Unit# 39 Burlington, Ontario L7T 0C4
$3,100 MonthlyInsurance
Discover this stylish 3-storey townhome featuring 2 bedrooms plus a study, perfectly situated near the Aldershot GO Station. With 1,621 SF of bright, open-concept living space, this home boasts high-end finishes, including stainless steel kitchen appliances and convenient upper-level in-suite laundry. Enjoy a dedicated study area and a private rooftop terrace—ideal for relaxation and entertaining. The tandem 2-car garage offers inside access and additional closed storage. Located minutes from highways, transit, and local amenities, this home is a commuter's dream! Don’t miss out on this incredible opportunity! (id:58043)
Property Details
| MLS® Number | 40661956 |
| Property Type | Single Family |
| AmenitiesNearBy | Golf Nearby, Marina, Park, Place Of Worship, Public Transit, Schools |
| EquipmentType | None |
| Features | Balcony |
| ParkingSpaceTotal | 2 |
| RentalEquipmentType | None |
Building
| BathroomTotal | 3 |
| BedroomsAboveGround | 2 |
| BedroomsTotal | 2 |
| Appliances | Dishwasher, Dryer, Refrigerator, Stove, Washer |
| ArchitecturalStyle | 3 Level |
| BasementType | None |
| ConstructedDate | 2021 |
| ConstructionStyleAttachment | Attached |
| CoolingType | Central Air Conditioning |
| ExteriorFinish | Brick, Stucco |
| HalfBathTotal | 1 |
| HeatingFuel | Natural Gas |
| HeatingType | Forced Air |
| StoriesTotal | 3 |
| SizeInterior | 1621 Sqft |
| Type | Row / Townhouse |
| UtilityWater | Municipal Water |
Parking
| Attached Garage | |
| None |
Land
| Acreage | No |
| LandAmenities | Golf Nearby, Marina, Park, Place Of Worship, Public Transit, Schools |
| Sewer | Municipal Sewage System |
| SizeTotalText | Unknown |
| ZoningDescription | Residential |
Rooms
| Level | Type | Length | Width | Dimensions |
|---|---|---|---|---|
| Second Level | Bonus Room | 3'8'' x 11'0'' | ||
| Second Level | 4pc Bathroom | Measurements not available | ||
| Second Level | Bedroom | 12'10'' x 9'9'' | ||
| Second Level | 4pc Bathroom | Measurements not available | ||
| Second Level | Bedroom | 16'11'' x 9'3'' | ||
| Third Level | Bonus Room | 12'10'' x 15'5'' | ||
| Main Level | 2pc Bathroom | Measurements not available | ||
| Main Level | Family Room | 11'4'' x 15'0'' | ||
| Main Level | Dining Room | 11'4'' x 12'0'' | ||
| Main Level | Kitchen | 12'7'' x 8'5'' |
https://www.realtor.ca/real-estate/27557194/1095-cooke-boulevard-unit-39-burlington
Interested?
Contact us for more information
Patty Oliveira
Broker
Suite#200-3060 Mainway
Burlington, Ontario L7M 1A3

























