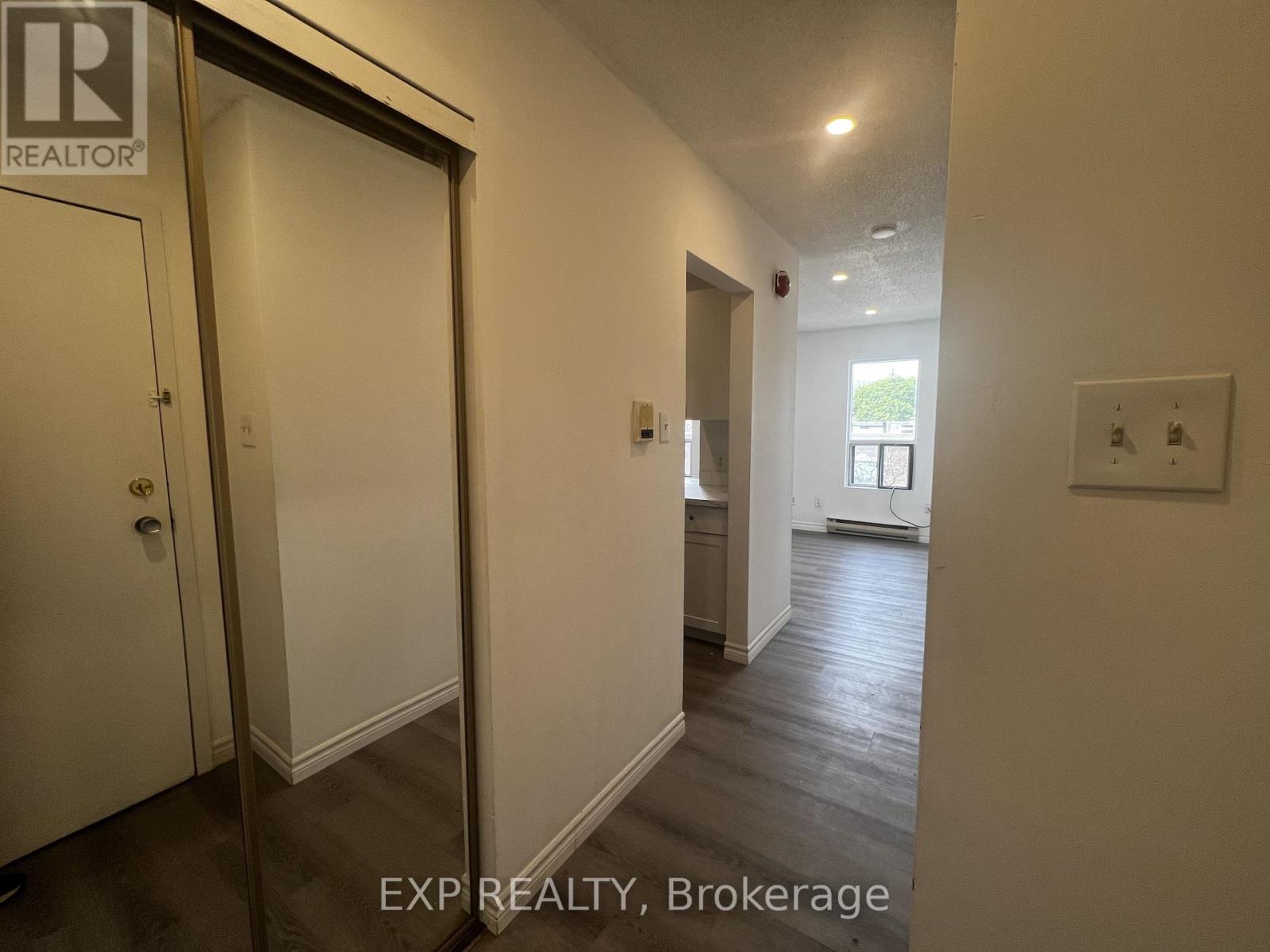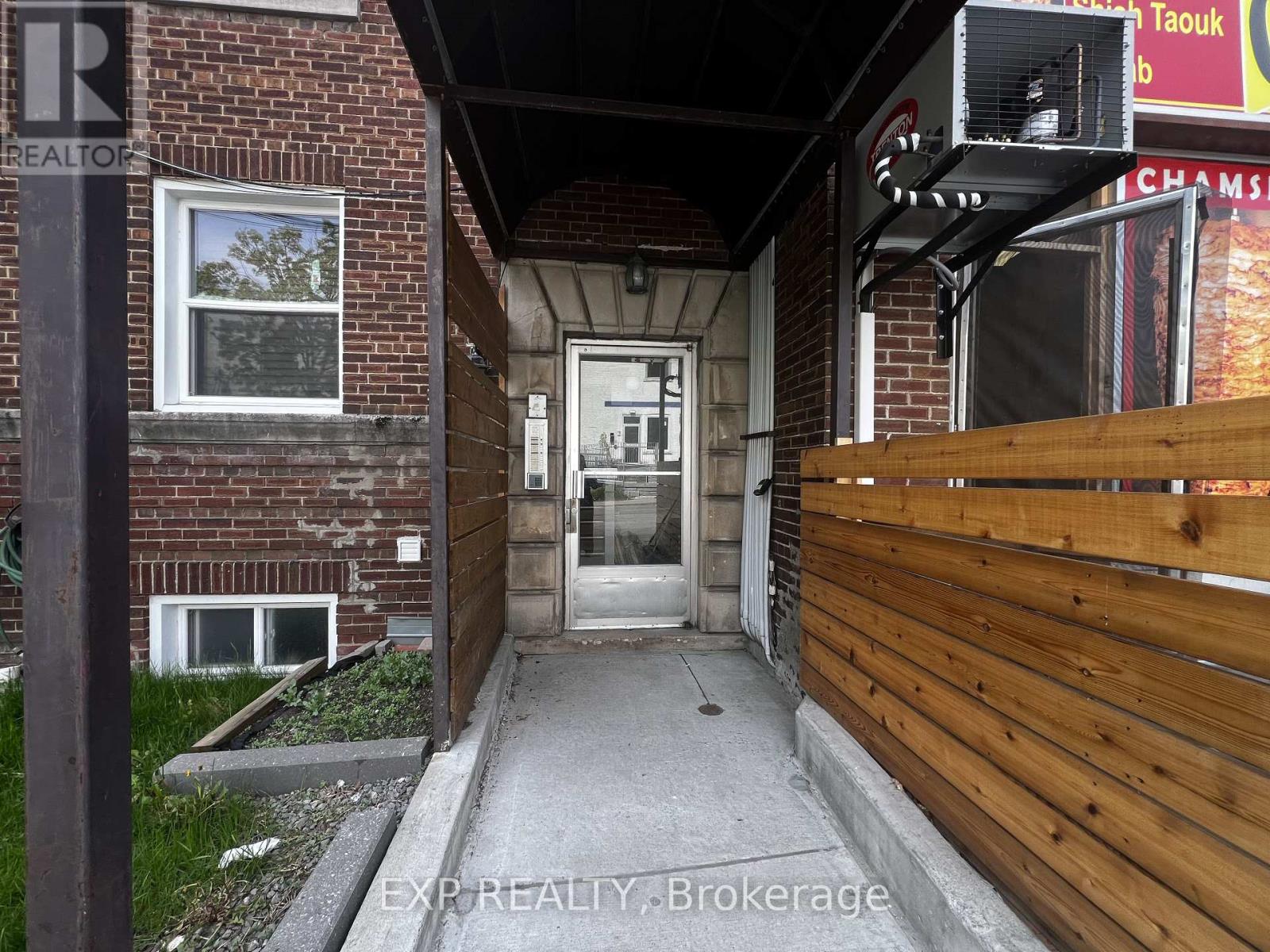11 - 102 Greensides Avenue Toronto, Ontario M6C 1B9
$1,500 Monthly
All-Inclusive Bachelor Unit! Bright And Roomy Layout With Heat, Hydro, And Water Included. Full Kitchen With Breakfast Bar, Fridge, Stove, And Storage. Bathroom Located At The Opposite End For Added Privacy. 3rd Floor Walk-Up (No Elevator). Coin Laundry In Basement And Street Parking Available. Steps To Casa Loma, Transit, Parks, And More. Great Space, Great Location.Extras: Option To Add Wall Or Portable A/C With Landlord Approval. (id:58043)
Property Details
| MLS® Number | C12153936 |
| Property Type | Multi-family |
| Neigbourhood | Toronto—St. Paul's |
| Community Name | Wychwood |
| Features | Laundry- Coin Operated |
Building
| Bathroom Total | 1 |
| Appliances | Water Heater, Stove, Refrigerator |
| Exterior Finish | Brick |
| Foundation Type | Brick, Poured Concrete |
| Heating Fuel | Electric |
| Heating Type | Baseboard Heaters |
| Stories Total | 3 |
| Size Interior | 0 - 699 Ft2 |
| Type | Other |
| Utility Water | Municipal Water |
Parking
| No Garage |
Land
| Acreage | No |
| Sewer | Sanitary Sewer |
| Size Frontage | 56 Ft ,6 In |
| Size Irregular | 56.5 Ft |
| Size Total Text | 56.5 Ft |
Rooms
| Level | Type | Length | Width | Dimensions |
|---|---|---|---|---|
| Flat | Kitchen | 2.5 m | 1.98 m | 2.5 m x 1.98 m |
| Flat | Bathroom | 1.5 m | 1.9 m | 1.5 m x 1.9 m |
| Flat | Living Room | 4 m | 3.65 m | 4 m x 3.65 m |
Utilities
| Cable | Available |
| Electricity | Available |
| Sewer | Available |
https://www.realtor.ca/real-estate/28324792/11-102-greensides-avenue-toronto-wychwood-wychwood
Contact Us
Contact us for more information

Gina Maria De Sousa
Salesperson
4711 Yonge St 10th Flr, 106430
Toronto, Ontario M2N 6K8
(866) 530-7737
















