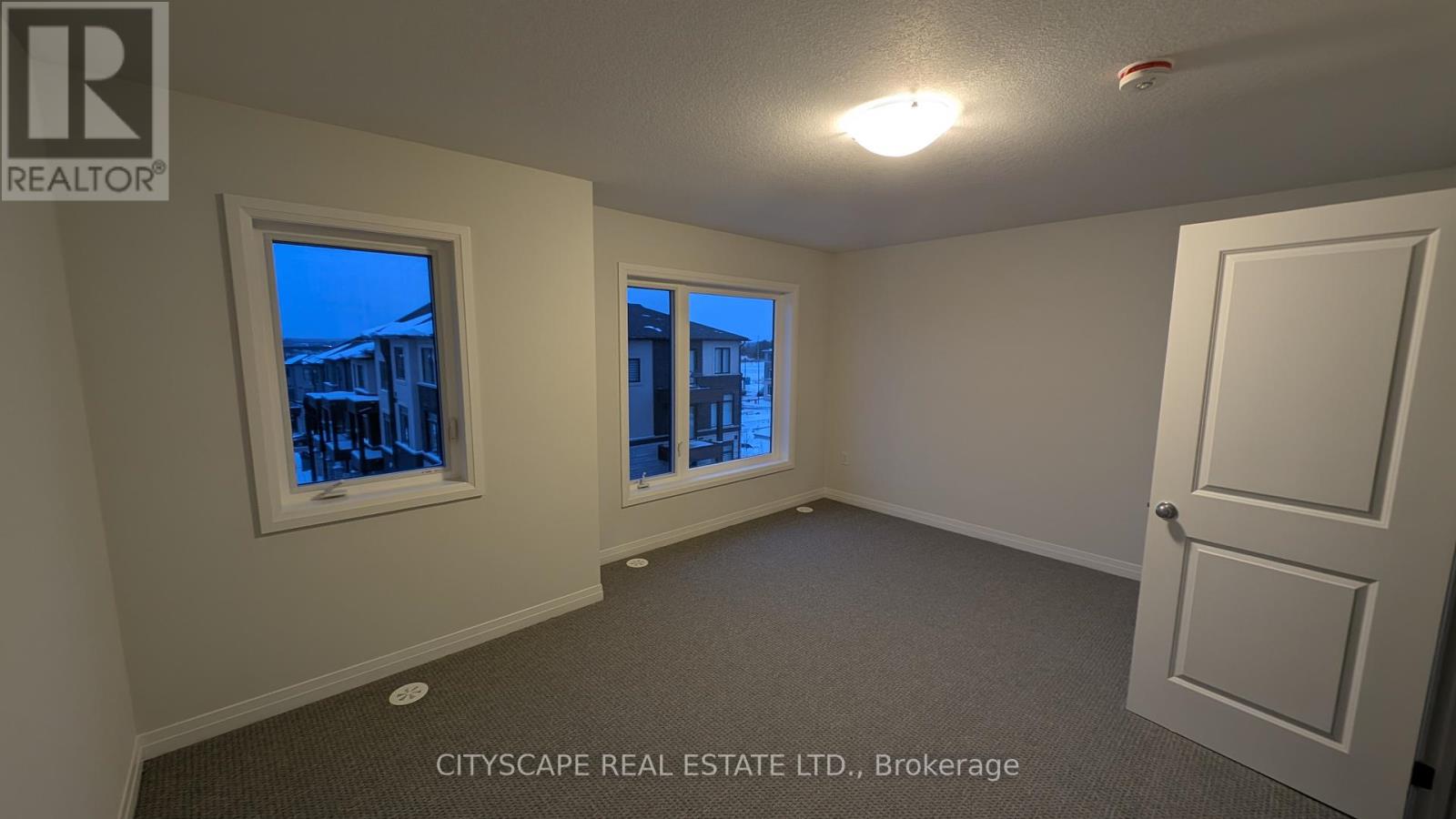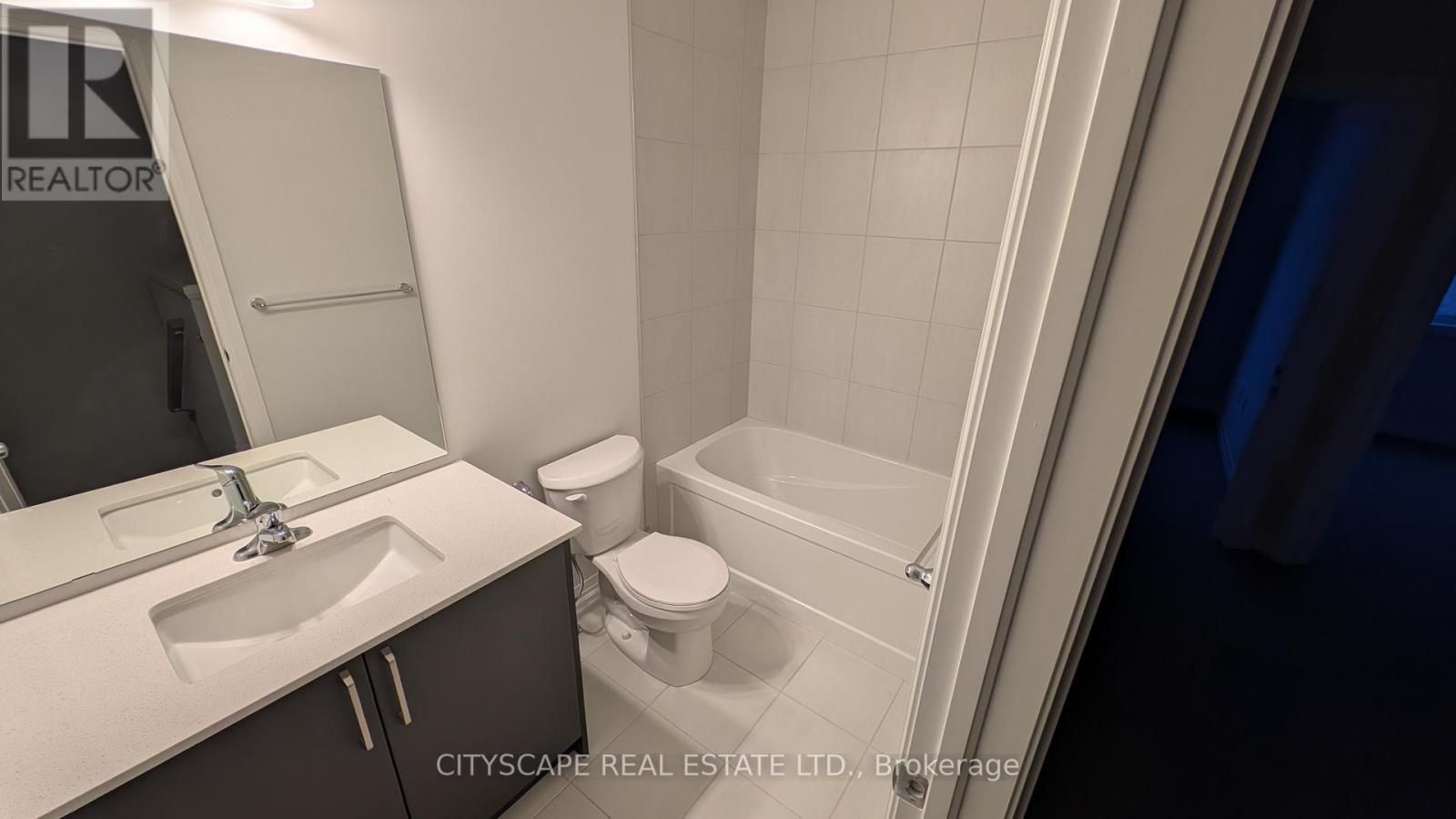11 - 155 Equestrain Way Cambridge, Ontario N3E 0E8
$2,650 Monthly
Brand New 3 Bed 3 Bath 1640 SQ FT Townhouse for Lease in Preston Neighbourhood of Cambridge. Modern & Spacious Layout with open concept dining, kitchen and great room, new stainless appliances, large windows on both sides of the townhouse ensure plenty of sunlight, laundry on 3rd floor, Bonus Room on Ground Floor offers entry/exit to Equestrian Way making bus stop walk very accessible during winters. Energy Efficient Furnace, Hot Water Tank and A.C ensures utility bills are low. Must Visit, Open to New Comers & Students. (id:58043)
Property Details
| MLS® Number | X11910872 |
| Property Type | Single Family |
| AmenitiesNearBy | Park, Public Transit, Schools |
| ParkingSpaceTotal | 2 |
Building
| BathroomTotal | 3 |
| BedroomsAboveGround | 3 |
| BedroomsBelowGround | 1 |
| BedroomsTotal | 4 |
| ConstructionStyleAttachment | Attached |
| CoolingType | Central Air Conditioning |
| ExteriorFinish | Stone, Stucco |
| FlooringType | Bamboo, Laminate, Carpeted |
| HalfBathTotal | 2 |
| HeatingFuel | Natural Gas |
| HeatingType | Forced Air |
| StoriesTotal | 3 |
| SizeInterior | 1499.9875 - 1999.983 Sqft |
| Type | Row / Townhouse |
| UtilityWater | Municipal Water |
Parking
| Garage |
Land
| Acreage | No |
| LandAmenities | Park, Public Transit, Schools |
| Sewer | Sanitary Sewer |
Rooms
| Level | Type | Length | Width | Dimensions |
|---|---|---|---|---|
| Second Level | Kitchen | 3.02 m | 4.52 m | 3.02 m x 4.52 m |
| Second Level | Great Room | 4.9 m | 3.48 m | 4.9 m x 3.48 m |
| Second Level | Dining Room | 2.71 m | 3.5 m | 2.71 m x 3.5 m |
| Second Level | Bathroom | Measurements not available | ||
| Third Level | Primary Bedroom | 4.9 m | 3.2 m | 4.9 m x 3.2 m |
| Third Level | Bedroom 2 | 2.36 m | 3.12 m | 2.36 m x 3.12 m |
| Third Level | Bedroom 3 | 2.43 m | 2.82 m | 2.43 m x 2.82 m |
| Third Level | Bathroom | Measurements not available | ||
| Ground Level | Media | 2.9 m | 3.48 m | 2.9 m x 3.48 m |
https://www.realtor.ca/real-estate/27774025/11-155-equestrain-way-cambridge
Interested?
Contact us for more information
Saadi Rashid
Salesperson
885 Plymouth Dr #2
Mississauga, Ontario L5V 0B5



















