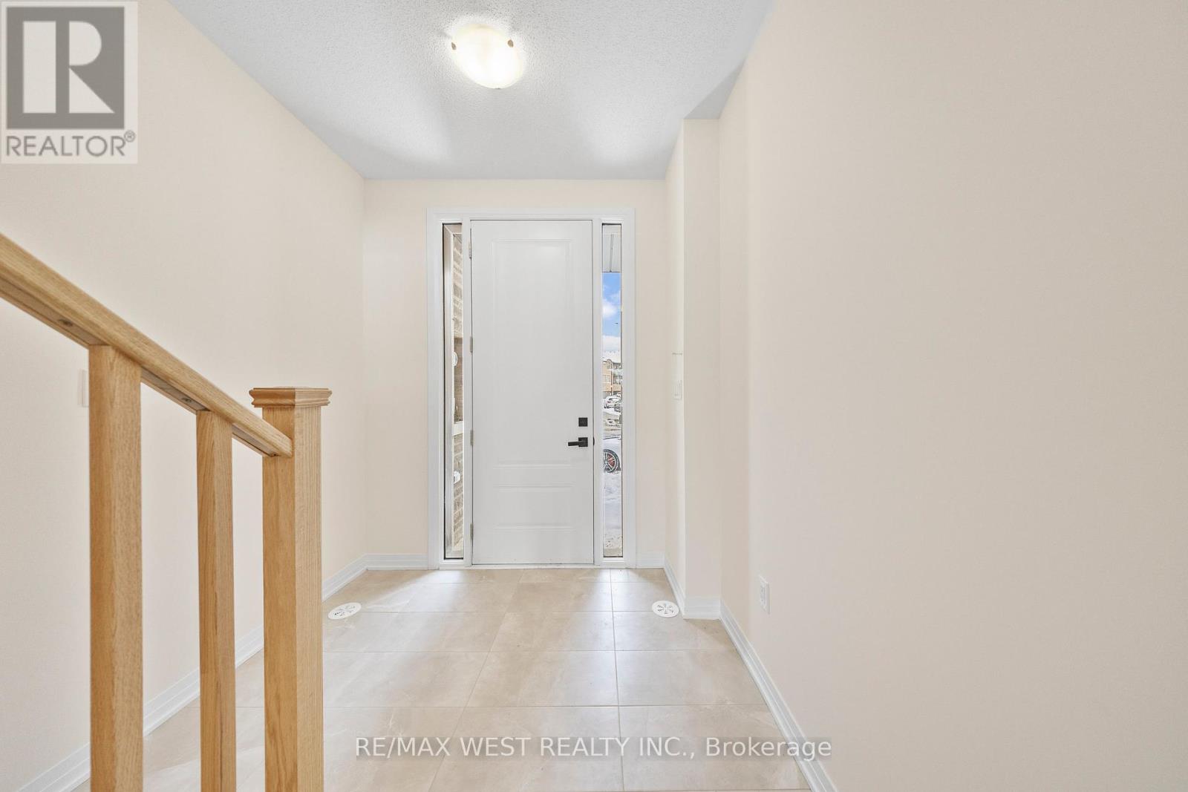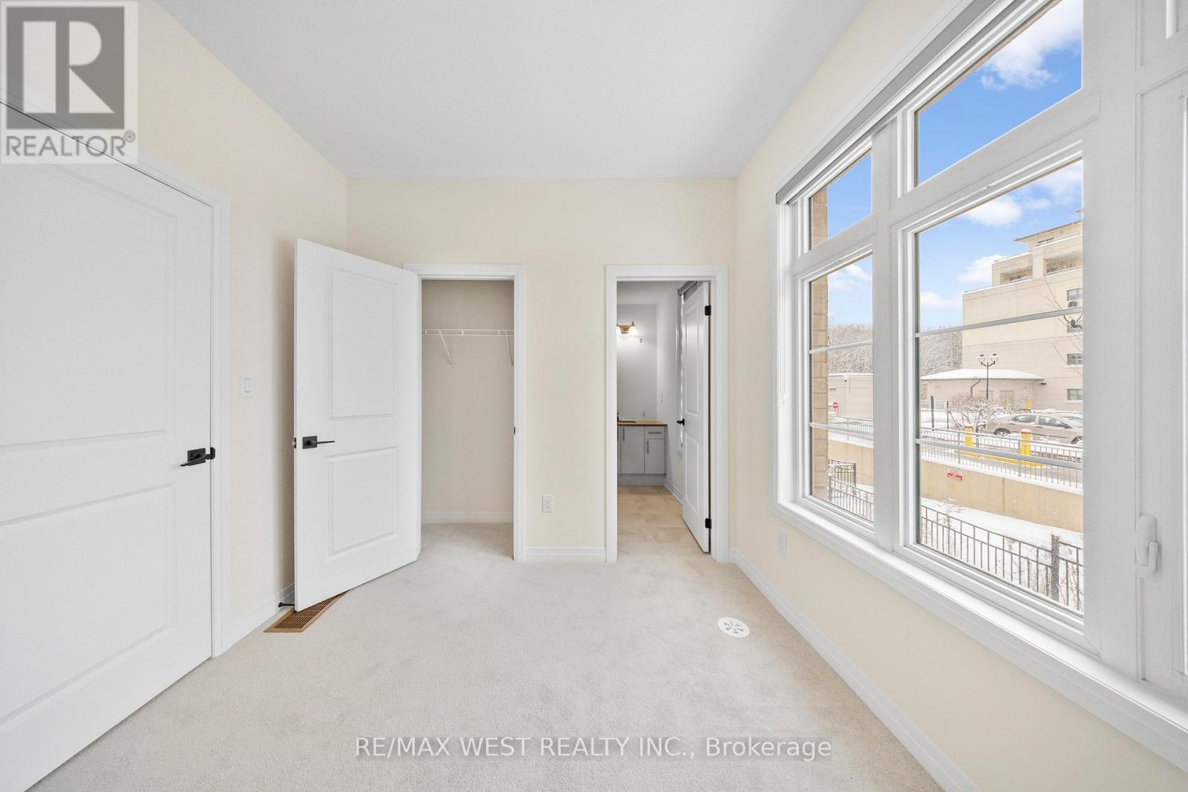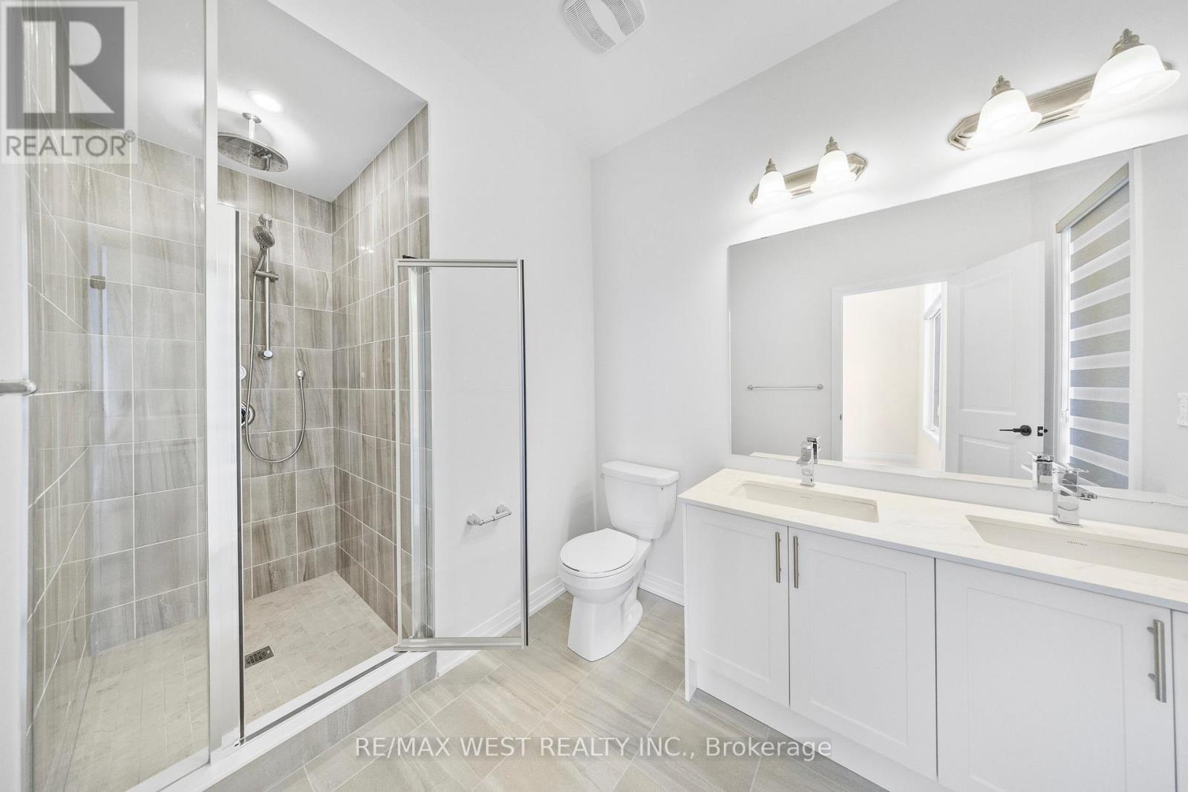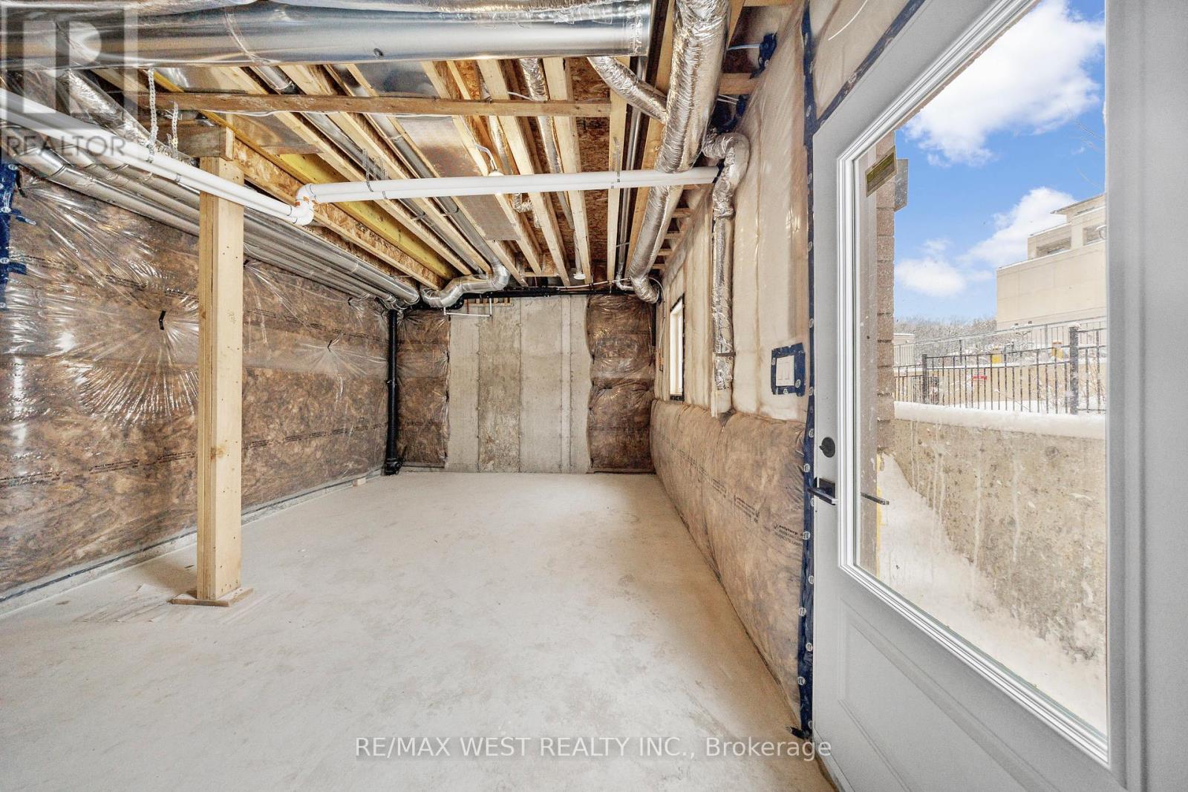11 Archambault Way Vaughan, Ontario L4H 5G4
$3,800 Monthly
Exquisite Brand New 4 Bed 4 Bath Townhouse In Prestigious Vellore Village, Vaughan. Thoughtfully Designed With A Walkout Basement And Two Private Balconies, Perfect For Morning Coffee Or Summer Evenings. Crafted For Refined Families Or Professionals, This Sophisticated Home Features Luxurious Contemporary Finishes, A Sunlit Open-Concept Living Space, And A Chef-Inspired Gourmet Kitchen. The Primary Bedroom Boasts Separate His-And-Hers Walk-In Closets And A Luxurious Spa-Inspired 4-Piece Ensuite, Complete With A Double Vanity. Over $80K In Premium Upgrades-Simply Move In And Enjoy. Ideally Located Near Canadas Wonderland, Vaughan Mills Mall, Top-Ranked Schools, Premier Shopping, And Major Highways (400, 407, 427), Offering Unmatched Convenience And Style. (id:58043)
Property Details
| MLS® Number | N11966083 |
| Property Type | Single Family |
| Community Name | Vellore Village |
| AmenitiesNearBy | Hospital, Public Transit, Schools |
| CommunityFeatures | Community Centre |
| Features | Guest Suite, In-law Suite |
| ParkingSpaceTotal | 2 |
| Structure | Porch |
| ViewType | City View |
Building
| BathroomTotal | 4 |
| BedroomsAboveGround | 4 |
| BedroomsTotal | 4 |
| Appliances | Garage Door Opener Remote(s), Water Heater, Blinds, Dishwasher, Dryer, Oven, Refrigerator, Stove, Washer |
| BasementType | Full |
| ConstructionStyleAttachment | Attached |
| CoolingType | Central Air Conditioning, Ventilation System |
| ExteriorFinish | Brick |
| FireProtection | Smoke Detectors |
| FlooringType | Hardwood, Carpeted |
| FoundationType | Concrete |
| HalfBathTotal | 1 |
| HeatingFuel | Electric |
| HeatingType | Forced Air |
| StoriesTotal | 3 |
| SizeInterior | 1999.983 - 2499.9795 Sqft |
| Type | Row / Townhouse |
| UtilityWater | Municipal Water |
Parking
| Attached Garage | |
| Garage |
Land
| Acreage | No |
| LandAmenities | Hospital, Public Transit, Schools |
| Sewer | Sanitary Sewer |
Rooms
| Level | Type | Length | Width | Dimensions |
|---|---|---|---|---|
| Second Level | Primary Bedroom | 3.41 m | 4.27 m | 3.41 m x 4.27 m |
| Second Level | Bedroom 2 | 2.47 m | 3.35 m | 2.47 m x 3.35 m |
| Second Level | Bedroom 3 | 2.47 m | 3.66 m | 2.47 m x 3.66 m |
| Main Level | Great Room | 5.5 m | 3.6 m | 5.5 m x 3.6 m |
| Main Level | Eating Area | 3.3 m | 2.93 m | 3.3 m x 2.93 m |
| Main Level | Kitchen | 2.32 m | 3.9 m | 2.32 m x 3.9 m |
| Main Level | Dining Room | 4.02 m | 4.27 m | 4.02 m x 4.27 m |
| Main Level | Bedroom 4 | 3.05 m | 2.8 m | 3.05 m x 2.8 m |
Interested?
Contact us for more information
Shan Tharmalingam
Broker
10473 Islington Ave
Kleinburg, Ontario L0J 1C0





















































