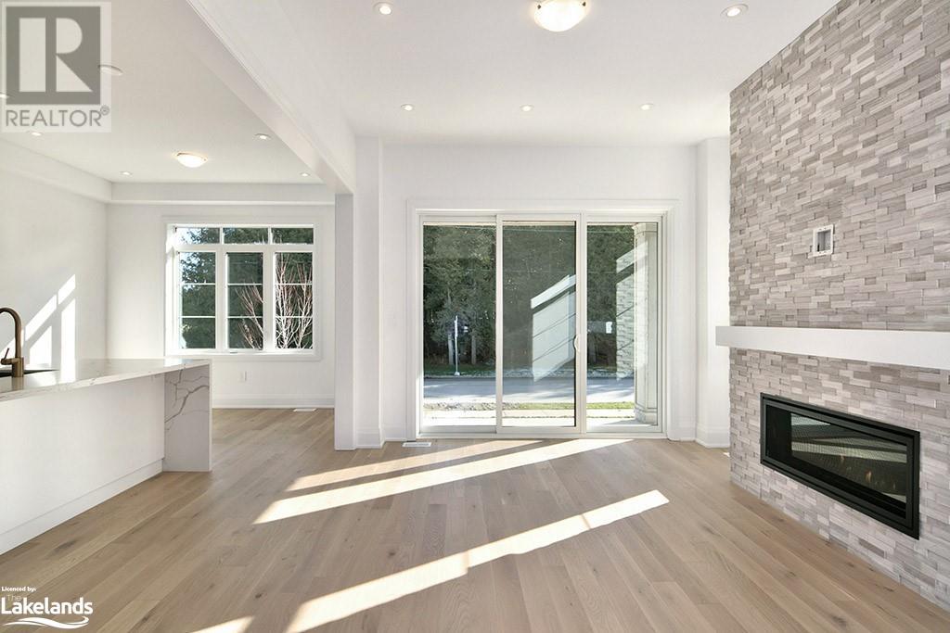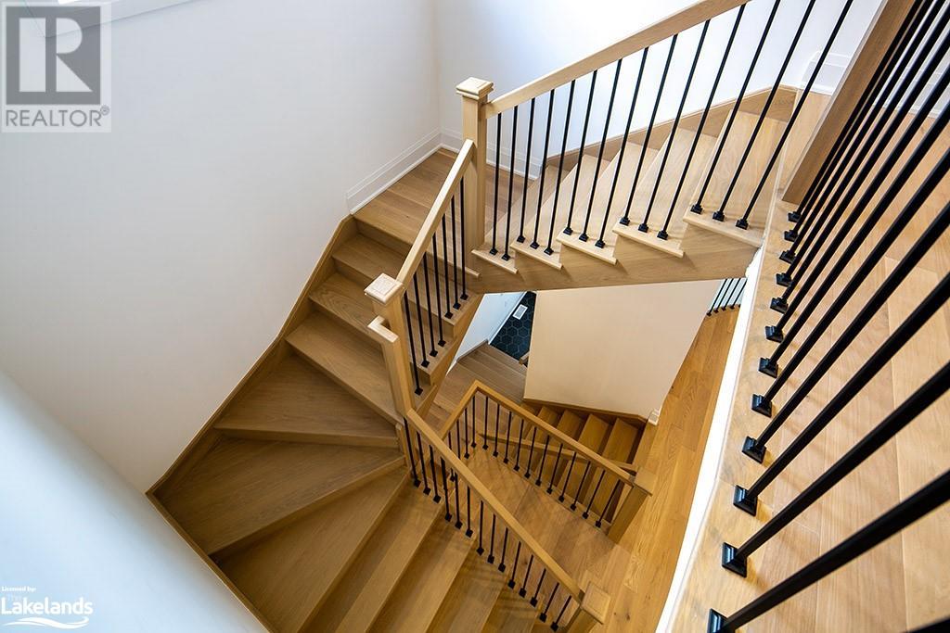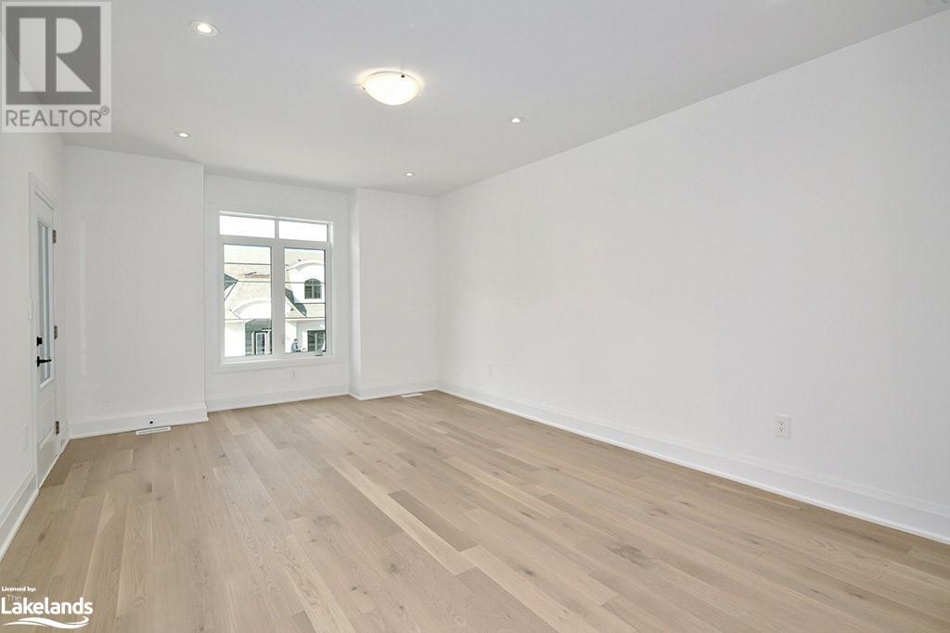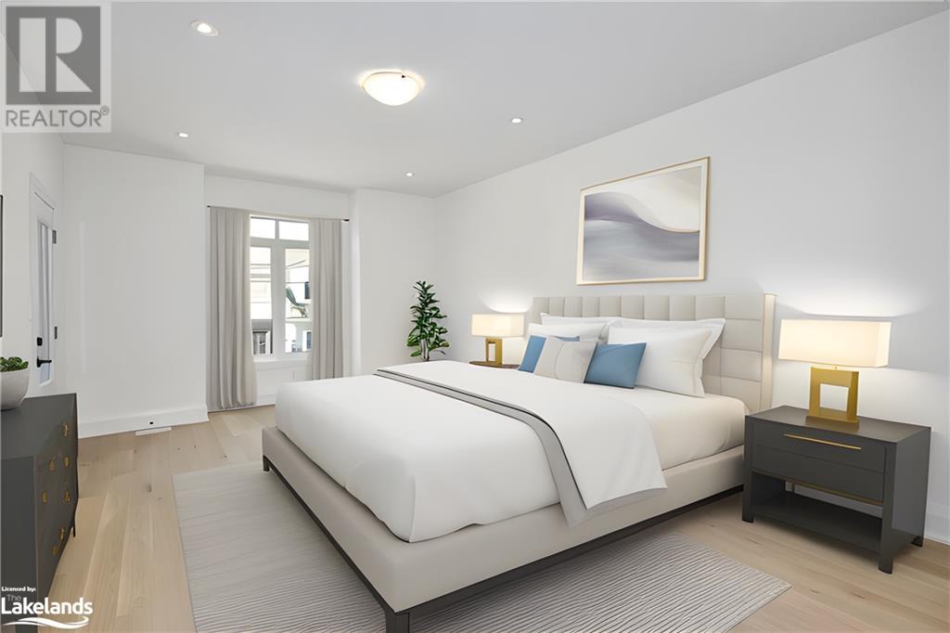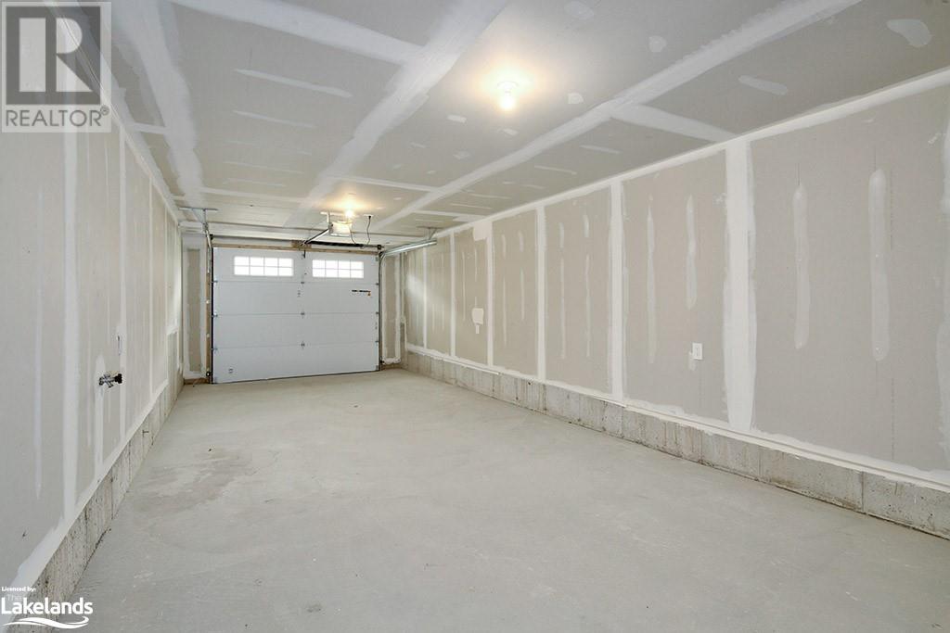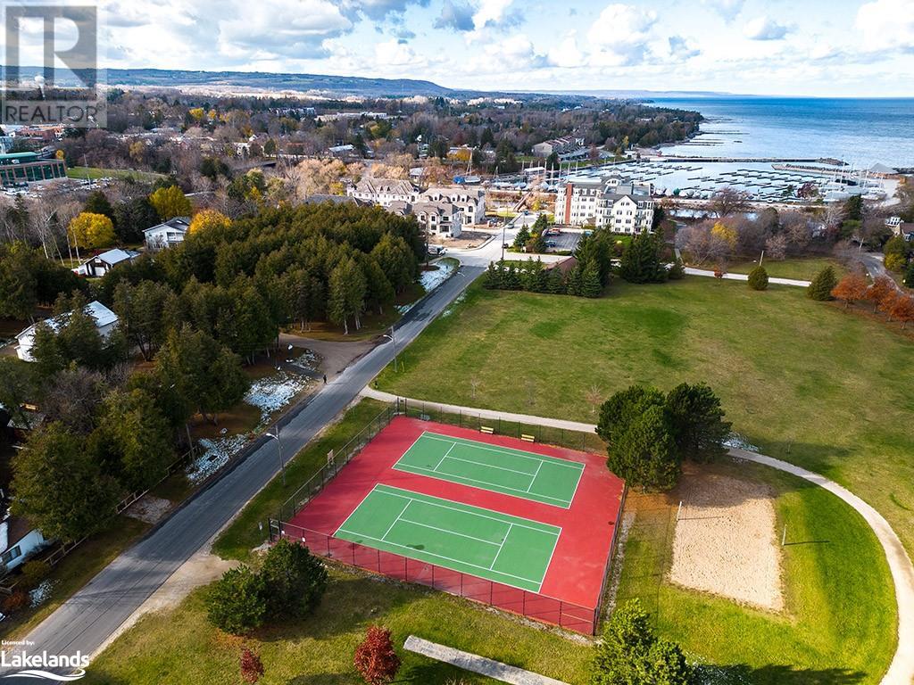11 Bay Street East Unit# 8 Thornbury, Ontario N0H 2P0
$1,599,000Maintenance, Property Management
$583.54 Monthly
Maintenance, Property Management
$583.54 MonthlyGEORGIAN BAY WATER VIEWS in the most sought after location in Thornbury! Steps to the Thornbury Harbour and Marina, 30 seconds to the Georgian trail & Bayview park, 5 minute walk into town where you are invited to enjoy world class shops and restaurants. Beautifully upgraded, 2 story END UNIT Townhome just over 2900 SF. 4 bedrooms and 3.5 bathrooms! Lower level has a large tandem garage, ELEVATOR, bedroom, 4 piece washroom, utility room and an area that is flexible space to use as a family room, gym, or recreation room. Main level invites you into a generous great room with 10 ft smooth ceilings, blond hardwood throughout, 2 piece powder room, pantry, beautiful open plan kitchen, breakfast and family room with gas fireplace. Enjoy lovely park and water views from your breakfast nook. Off the family room is a sliding patio door and an enclosed porch to enjoy the peace and nature that surround you. Second level has 9 ft ceilings, 3 bedrooms with a large primary bedroom, 5 piece ensuite bath, walk-in closet and a balcony to take in the night sky and Georgian Bay Harbour views. 2 other bedrooms have peek a boo Georgian bay water views. A 4 piece bathroom and convenient laundry room complete the second level. 5 Appliances, and many more upgrades too numerous to name. NOW THIS IS 4 SEASON LIVING! Several rooms are virtually staged to help with layout design ideas living room, kitchen living breakfast nook, bonus room and primary bedroom. (id:58043)
Property Details
| MLS® Number | 40630087 |
| Property Type | Single Family |
| AmenitiesNearBy | Beach, Golf Nearby, Park, Playground, Shopping, Ski Area |
| CommunityFeatures | Quiet Area |
| EquipmentType | Water Heater |
| Features | Corner Site, Balcony |
| ParkingSpaceTotal | 3 |
| RentalEquipmentType | Water Heater |
| ViewType | Direct Water View |
| WaterFrontType | Waterfront |
Building
| BathroomTotal | 4 |
| BedroomsAboveGround | 3 |
| BedroomsBelowGround | 1 |
| BedroomsTotal | 4 |
| Age | New Building |
| Appliances | Dishwasher, Dryer, Refrigerator, Stove, Washer, Garage Door Opener |
| ArchitecturalStyle | 2 Level |
| BasementDevelopment | Finished |
| BasementType | Full (finished) |
| ConstructionStyleAttachment | Attached |
| CoolingType | Central Air Conditioning |
| ExteriorFinish | Stone, Stucco |
| FireplacePresent | Yes |
| FireplaceTotal | 1 |
| FoundationType | Poured Concrete |
| HalfBathTotal | 1 |
| HeatingFuel | Natural Gas |
| HeatingType | Forced Air |
| StoriesTotal | 2 |
| SizeInterior | 2931 Sqft |
| Type | Row / Townhouse |
| UtilityWater | Municipal Water |
Parking
| Attached Garage |
Land
| AccessType | Road Access |
| Acreage | No |
| LandAmenities | Beach, Golf Nearby, Park, Playground, Shopping, Ski Area |
| Sewer | Municipal Sewage System |
| ZoningDescription | Rmh-1 |
Rooms
| Level | Type | Length | Width | Dimensions |
|---|---|---|---|---|
| Third Level | 4pc Bathroom | Measurements not available | ||
| Third Level | 5pc Bathroom | Measurements not available | ||
| Third Level | Bedroom | 19'2'' x 12'0'' | ||
| Third Level | Bedroom | 11'6'' x 12'7'' | ||
| Third Level | Bedroom | 14'2'' x 12'0'' | ||
| Lower Level | 3pc Bathroom | Measurements not available | ||
| Lower Level | Recreation Room | 13'7'' x 14' | ||
| Lower Level | Bedroom | 10'7'' x 11'0'' | ||
| Main Level | 2pc Bathroom | Measurements not available | ||
| Main Level | Living Room/dining Room | 22'2'' x 17'3'' | ||
| Main Level | Kitchen | 9'0'' x 12'0'' | ||
| Main Level | Breakfast | 12' x 12' | ||
| Main Level | Family Room | 13'10'' x 12'5'' |
https://www.realtor.ca/real-estate/27263427/11-bay-street-east-unit-8-thornbury
Interested?
Contact us for more information
Trish Duncan
Salesperson
27 Arthur Street
Thornbury, Ontario N0H 2P0










