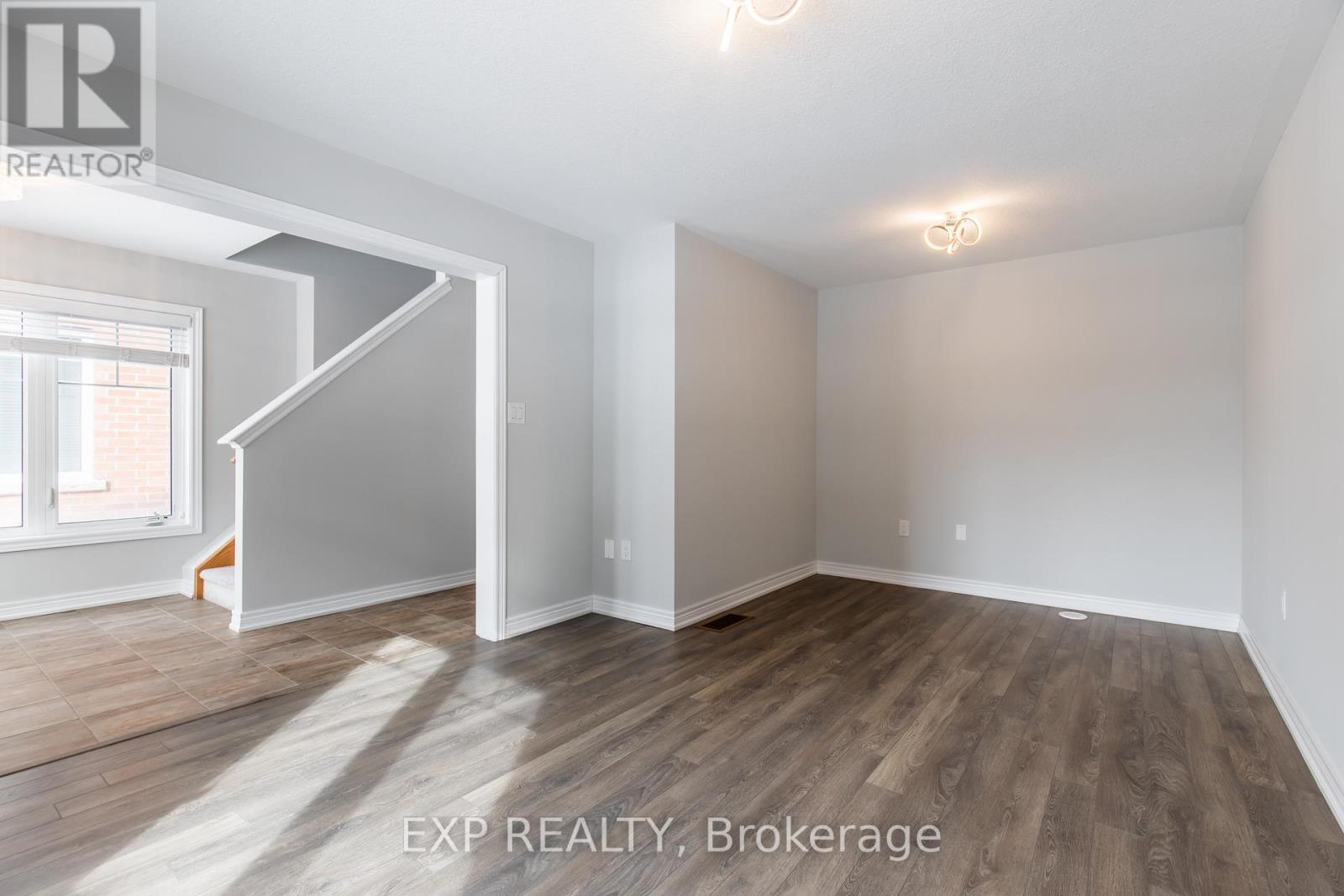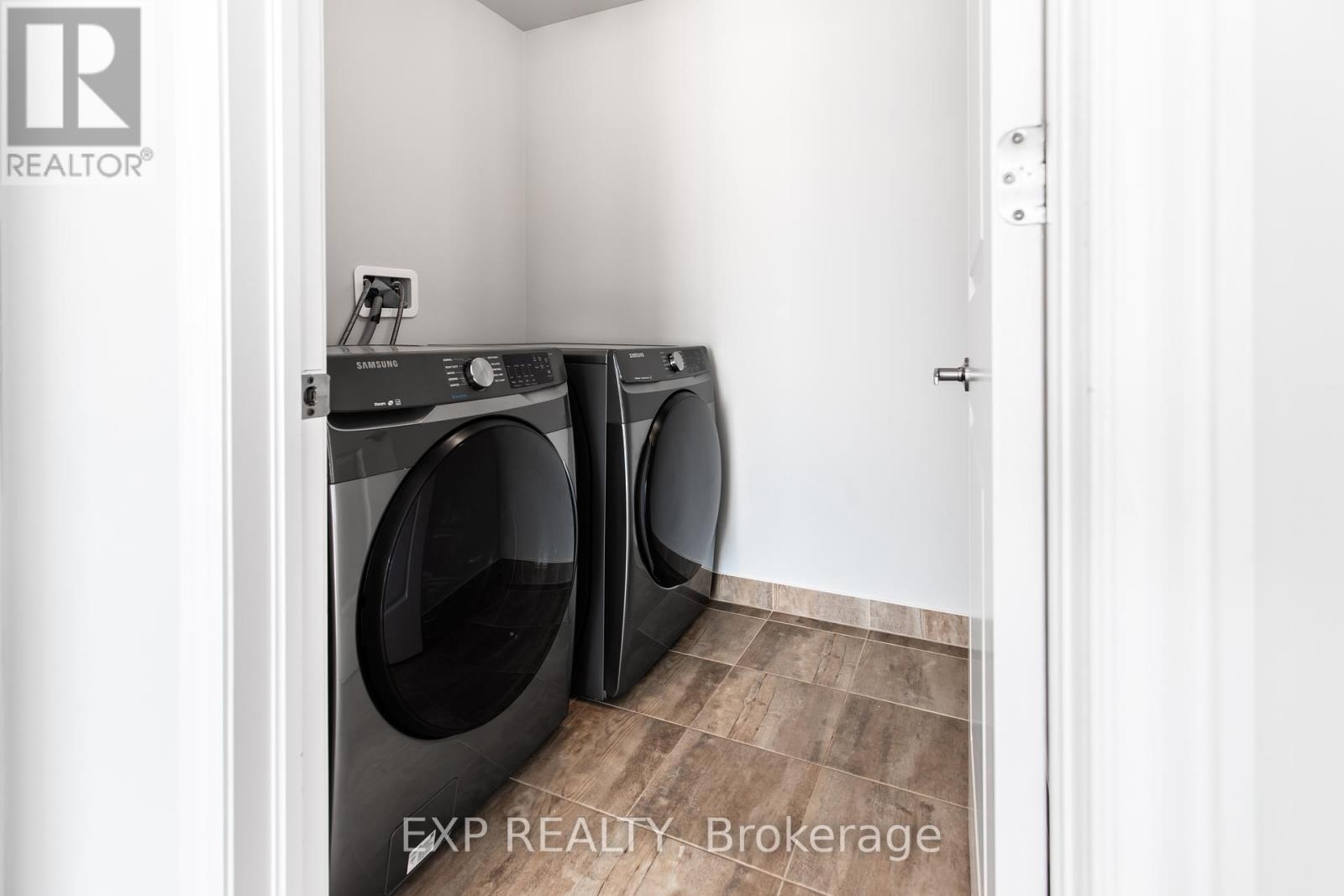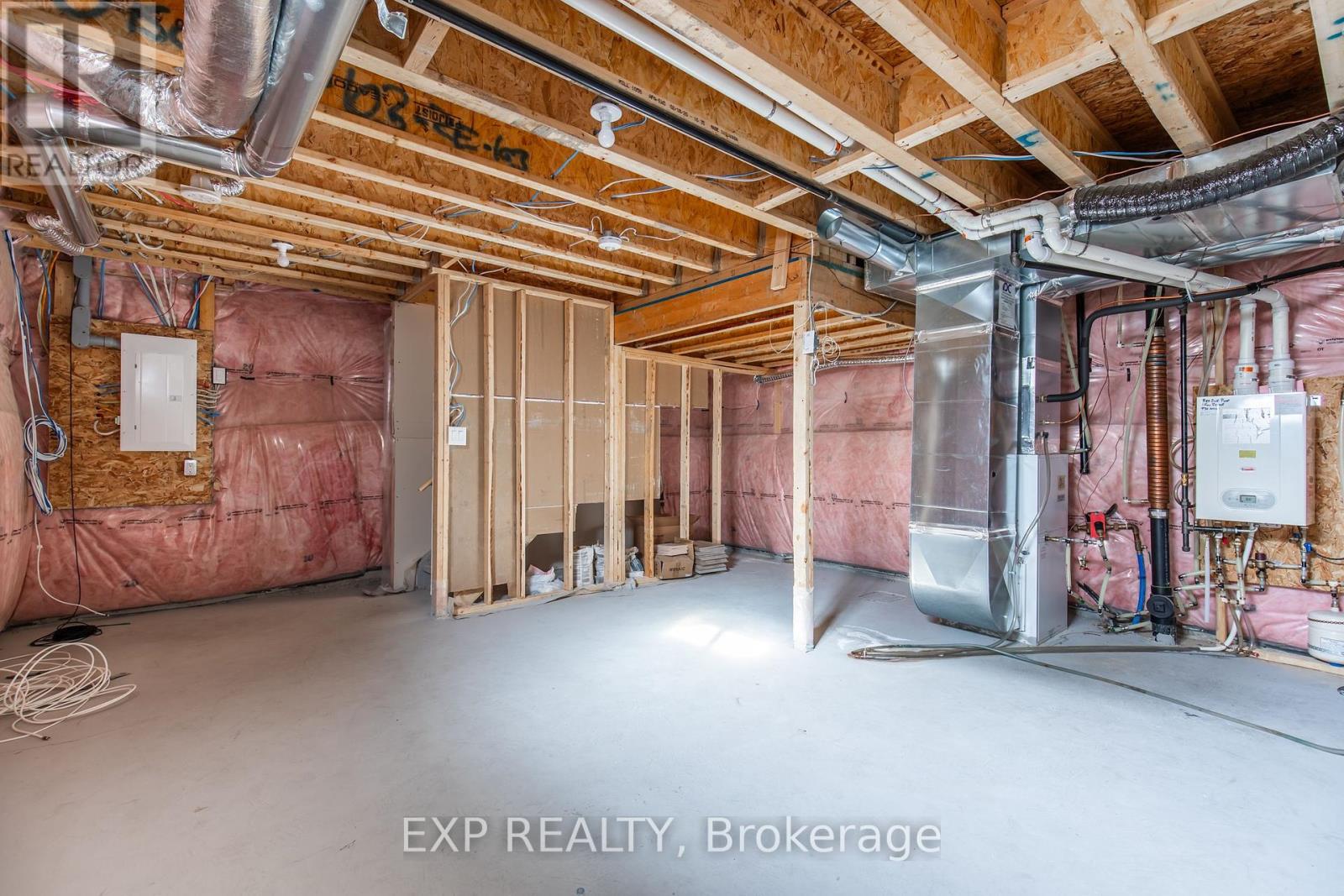11 Canoe Lane Hamilton, Ontario L8K 0A3
$3,100 Monthly
This stunning three-year-old townhouse in the desirable Stoney Creek area boasts a spacious layout of nearly 2,000 sq. ft., plus a full unfinished basement. As an end unit, it offers abundant windows and natural light. The home features numerous upgrades, including a large family room, a separate living room, and 9-foot ceilings. The upgraded white kitchen is equipped with stainless steel appliances and granite countertops. With three bedrooms and 2.5 bathrooms, the property also includes a rare two-car garage with separate doors. The unfinished basement provides ample potential, with the opportunity to add a fifth bedroom and bathroom, while the main floor offers the possibility of an additional bedroom and full bath. Move-in ready! (id:58043)
Property Details
| MLS® Number | X11948498 |
| Property Type | Single Family |
| Community Name | Vincent |
| AmenitiesNearBy | Place Of Worship, Park, Schools |
| ParkingSpaceTotal | 4 |
| Structure | Porch |
Building
| BathroomTotal | 3 |
| BedroomsAboveGround | 3 |
| BedroomsTotal | 3 |
| Appliances | Garage Door Opener Remote(s) |
| BasementDevelopment | Unfinished |
| BasementType | Full (unfinished) |
| ConstructionStyleAttachment | Attached |
| CoolingType | Central Air Conditioning |
| ExteriorFinish | Brick, Vinyl Siding |
| FireProtection | Smoke Detectors |
| FlooringType | Ceramic, Hardwood, Carpeted |
| FoundationType | Poured Concrete |
| HalfBathTotal | 1 |
| HeatingFuel | Natural Gas |
| HeatingType | Forced Air |
| StoriesTotal | 3 |
| SizeInterior | 1499.9875 - 1999.983 Sqft |
| Type | Row / Townhouse |
| UtilityWater | Municipal Water |
Parking
| Attached Garage | |
| Garage |
Land
| Acreage | No |
| LandAmenities | Place Of Worship, Park, Schools |
| Sewer | Sanitary Sewer |
| SizeDepth | 75 Ft ,2 In |
| SizeFrontage | 26 Ft ,7 In |
| SizeIrregular | 26.6 X 75.2 Ft |
| SizeTotalText | 26.6 X 75.2 Ft|under 1/2 Acre |
Rooms
| Level | Type | Length | Width | Dimensions |
|---|---|---|---|---|
| Second Level | Kitchen | 4.27 m | 3.05 m | 4.27 m x 3.05 m |
| Second Level | Living Room | 4.57 m | 4.57 m | 4.57 m x 4.57 m |
| Second Level | Dining Room | 4.27 m | 3.05 m | 4.27 m x 3.05 m |
| Third Level | Primary Bedroom | 4.27 m | 3.67 m | 4.27 m x 3.67 m |
| Third Level | Bedroom 2 | 3.2 m | 2.59 m | 3.2 m x 2.59 m |
| Third Level | Bedroom 3 | 3.05 m | 2.74 m | 3.05 m x 2.74 m |
| Ground Level | Family Room | 3.35 m | 5.18 m | 3.35 m x 5.18 m |
https://www.realtor.ca/real-estate/27861422/11-canoe-lane-hamilton-vincent-vincent
Interested?
Contact us for more information
Rahman Bello
Salesperson
4711 Yonge St 10th Flr, 106430
Toronto, Ontario M2N 6K8











































