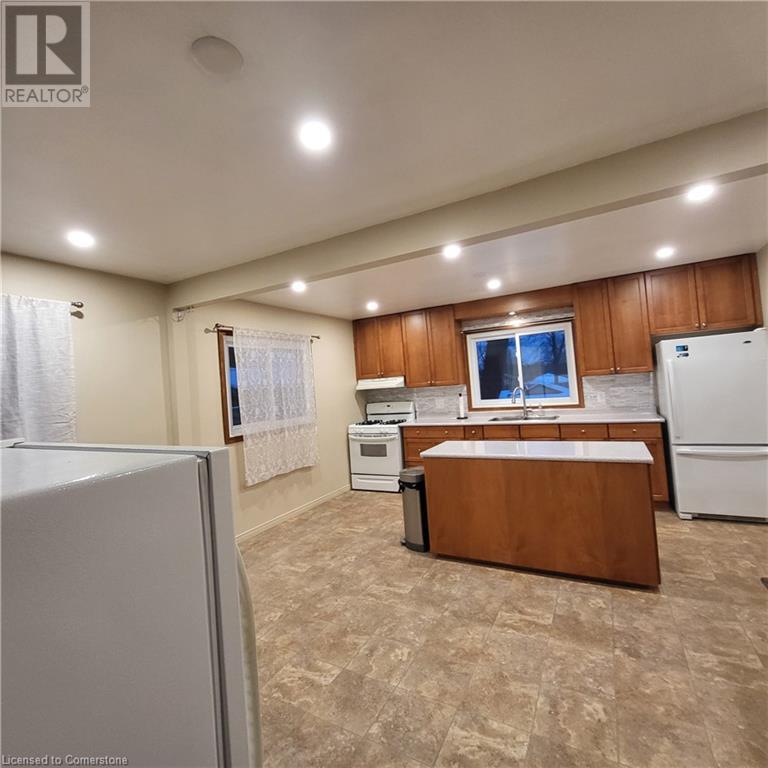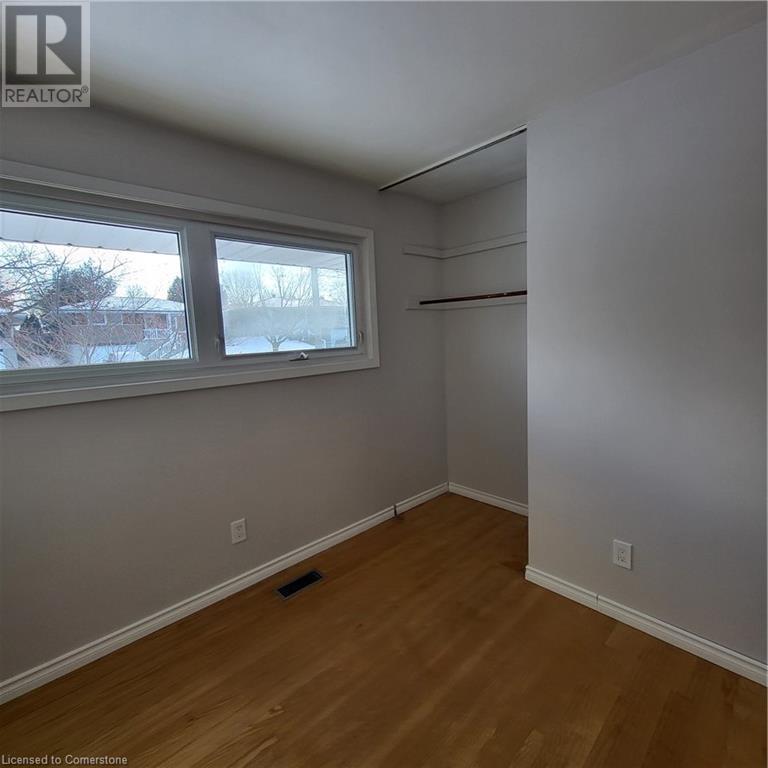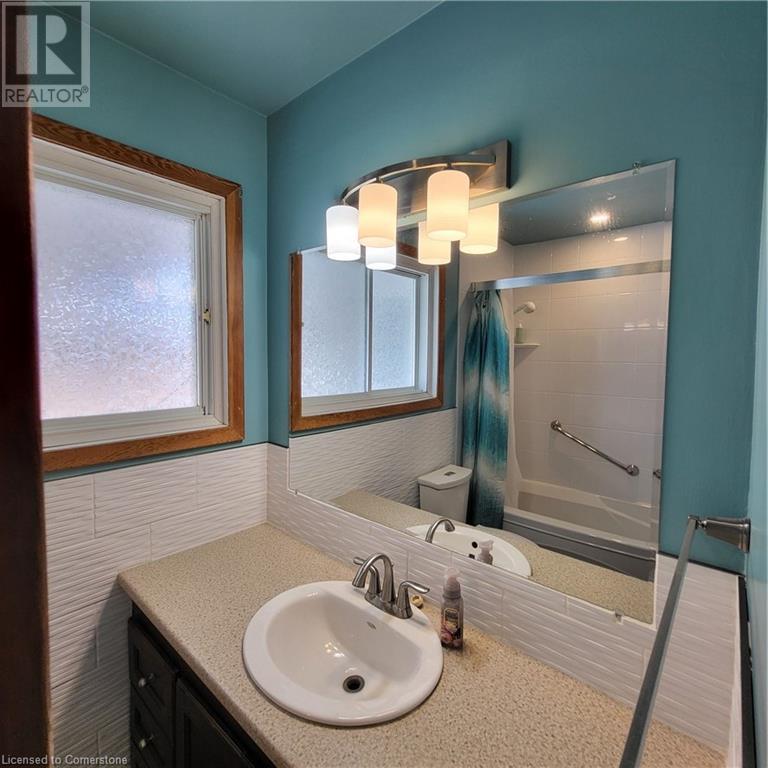11 Duncairn Avenue Kitchener, Ontario N2M 4S5
$2,575 MonthlyInsurance
Looking for a great Place to call home ! then check out this Lovely 3 bedroom bungalow in Desirable Forest Hill offering lots of space. Featuring a huge kitchen with plenty of room for cooking, dining, and entertaining. This home is perfect for those who enjoy a welcoming and functional layou plus a main floor laundry. Step outside to enjoy the walkout to a deck and a fully fenced backyard, offering privacy and a great outdoor space for relaxation or family fun. Located in the fantastic Forest Hill neighborhood where you’ll enjoy easy access to shopping, public transportation, and major highways, making commuting and errands a breeze. This is an ideal rental for families, professionals or even grad students looking for convenience, comfort, and plenty of space. (id:58043)
Property Details
| MLS® Number | 40688255 |
| Property Type | Single Family |
| Neigbourhood | Forest Hill |
| AmenitiesNearBy | Airport, Golf Nearby, Hospital, Park, Place Of Worship, Public Transit, Schools, Shopping |
| EquipmentType | Water Heater |
| Features | Conservation/green Belt, Paved Driveway |
| ParkingSpaceTotal | 2 |
| RentalEquipmentType | Water Heater |
| Structure | Shed |
Building
| BathroomTotal | 1 |
| BedroomsAboveGround | 3 |
| BedroomsTotal | 3 |
| Appliances | Dryer, Refrigerator, Stove, Water Softener, Washer, Gas Stove(s), Hood Fan |
| ArchitecturalStyle | Bungalow |
| BasementDevelopment | Unfinished |
| BasementType | Full (unfinished) |
| ConstructedDate | 1962 |
| ConstructionStyleAttachment | Detached |
| CoolingType | Central Air Conditioning |
| ExteriorFinish | Brick, Stone |
| FireplacePresent | Yes |
| FireplaceTotal | 1 |
| FoundationType | Poured Concrete |
| HeatingFuel | Natural Gas |
| HeatingType | Forced Air |
| StoriesTotal | 1 |
| SizeInterior | 1118 Sqft |
| Type | House |
| UtilityWater | Municipal Water |
Land
| AccessType | Highway Access |
| Acreage | No |
| FenceType | Fence |
| LandAmenities | Airport, Golf Nearby, Hospital, Park, Place Of Worship, Public Transit, Schools, Shopping |
| Sewer | Municipal Sewage System |
| SizeDepth | 115 Ft |
| SizeFrontage | 54 Ft |
| SizeTotalText | Under 1/2 Acre |
| ZoningDescription | R2 |
Rooms
| Level | Type | Length | Width | Dimensions |
|---|---|---|---|---|
| Main Level | Breakfast | 14'11'' x 8'3'' | ||
| Main Level | Kitchen | 15'1'' x 10'7'' | ||
| Main Level | Dining Room | 9'9'' x 9'3'' | ||
| Main Level | Living Room | 11'3'' x 17'6'' | ||
| Main Level | Primary Bedroom | 11'6'' x 13'1'' | ||
| Main Level | Bedroom | 11'6'' x 8'0'' | ||
| Main Level | Bedroom | 8'5'' x 9'6'' | ||
| Main Level | 4pc Bathroom | Measurements not available |
https://www.realtor.ca/real-estate/27778958/11-duncairn-avenue-kitchener
Interested?
Contact us for more information
Tracy Sanderson
Salesperson
71 Weber Street E.
Kitchener, Ontario N2H 1C6
Jean S. Ramautor
Salesperson
71 Weber Street E., Unit B
Kitchener, Ontario N2H 1C6
Shawn Ramautor
Salesperson
71 Weber Street E.
Kitchener, Ontario N2H 1C6
Dave Ramautor
Salesperson
71 Weber Street E., Unit B
Kitchener, Ontario N2H 1C6















