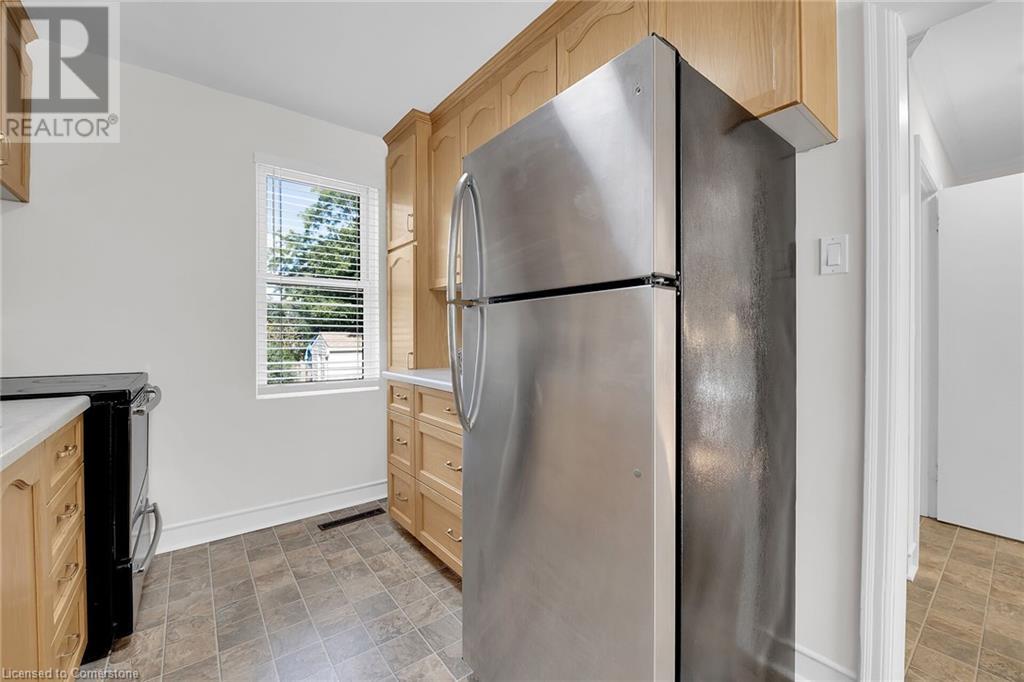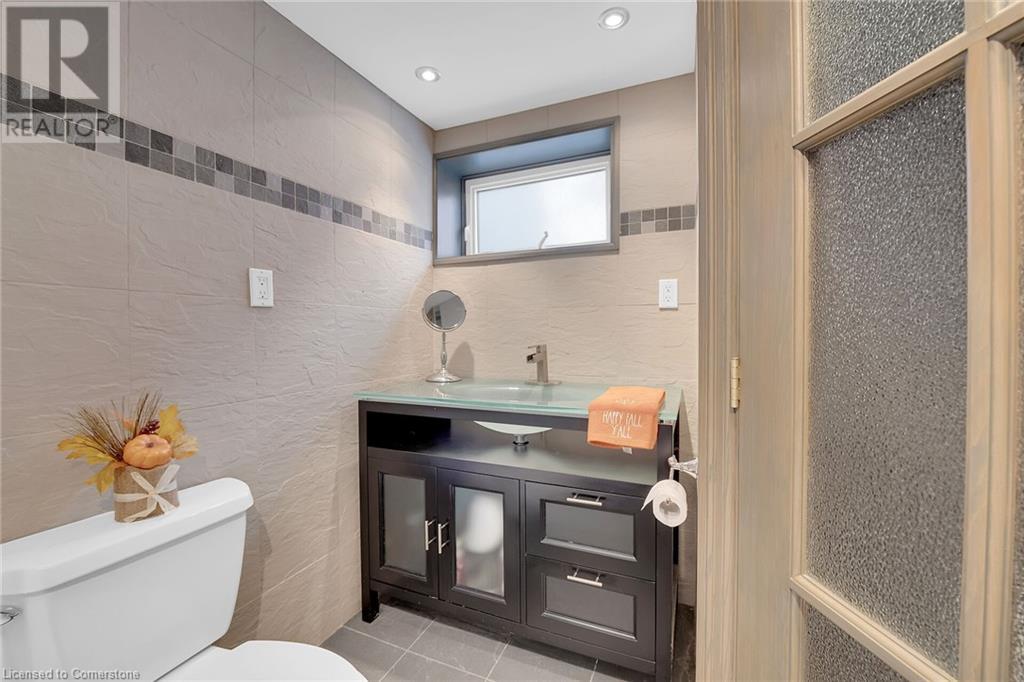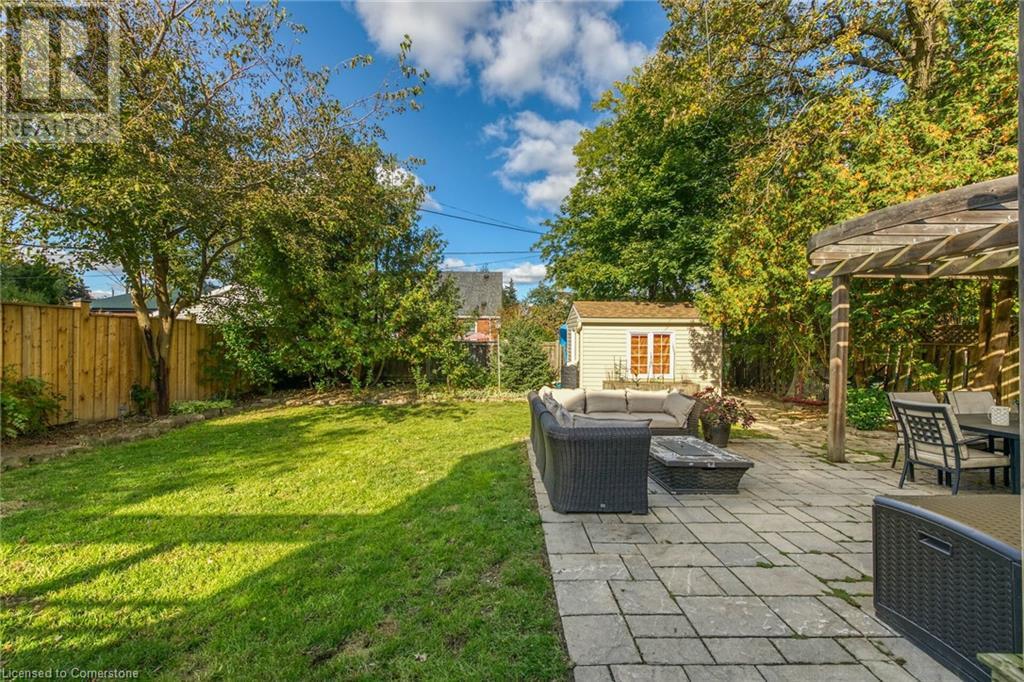11 Duncombe Drive Hamilton, Ontario L9A 2E9
$725,000
Welcome to this beautifully maintained 1.5 storey gem, situated in the quiet & highly desirable neighbourhood of Hill Park, Central Hamilton Mountain. With nearly 1900 square feet of living space this home offers the perfect blend of comfort & style that's designed for modern living. The main level features a spacious living & dining area, ideal for entertaining, while the bright kitchen provides ample storage & counter space, perfect for home chefs. A standout feature of the main level is the versatile bedroom, which can also serve as a home office, guest room, or playroom, offering flexibility for today's lifestyle. Conveniently located nearby is a 4-piece bathroom, adding ease and comfort to main-level living. Upstairs, you'll find 2 more spacious bedrooms, both offering a peaceful & cozy retreat. The finished high & dry lower level is equipped with a newer 3-piece bath, full laundry room, storage room, & cellar, providing extra living space, perfect for a growing family. Step outside to the extra large, fully fenced & professionally manicured backyard, a private oasis ideal for children, pets, or outdoor gatherings. Well cared for & boasting many upgrades, this home is move-in ready. Located close to schools, parks, hwys, shopping, & other amenities, this home is perfectly situated for convenience. Don't miss your opportunity to own this charming home & book your showing today! (id:58043)
Property Details
| MLS® Number | 40664026 |
| Property Type | Single Family |
| Neigbourhood | Hamilton Mountain |
| AmenitiesNearBy | Hospital, Park, Public Transit, Schools, Shopping |
| CommunityFeatures | Quiet Area, Community Centre |
| EquipmentType | Water Heater |
| Features | Southern Exposure, Sump Pump |
| ParkingSpaceTotal | 5 |
| RentalEquipmentType | Water Heater |
Building
| BathroomTotal | 2 |
| BedroomsAboveGround | 3 |
| BedroomsTotal | 3 |
| Appliances | Dishwasher, Dryer, Microwave, Refrigerator, Stove, Washer |
| BasementDevelopment | Finished |
| BasementType | Full (finished) |
| ConstructedDate | 1953 |
| ConstructionStyleAttachment | Detached |
| CoolingType | Central Air Conditioning |
| ExteriorFinish | Aluminum Siding, Brick |
| FoundationType | Block |
| HeatingFuel | Natural Gas |
| HeatingType | Forced Air |
| StoriesTotal | 1 |
| SizeInterior | 1832 Sqft |
| Type | House |
| UtilityWater | Municipal Water |
Land
| AccessType | Road Access, Highway Nearby |
| Acreage | No |
| LandAmenities | Hospital, Park, Public Transit, Schools, Shopping |
| Sewer | Municipal Sewage System |
| SizeDepth | 100 Ft |
| SizeFrontage | 50 Ft |
| SizeTotalText | Under 1/2 Acre |
| ZoningDescription | C |
Rooms
| Level | Type | Length | Width | Dimensions |
|---|---|---|---|---|
| Second Level | Bedroom | 12'10'' x 10'3'' | ||
| Second Level | Primary Bedroom | 15'4'' x 12'9'' | ||
| Lower Level | Laundry Room | 11'1'' x 7'6'' | ||
| Lower Level | 3pc Bathroom | 8'11'' x 8'0'' | ||
| Lower Level | Recreation Room | 29'5'' x 14'10'' | ||
| Main Level | Dining Room | 9'9'' x 8'7'' | ||
| Main Level | 4pc Bathroom | 7'6'' x 6'4'' | ||
| Main Level | Bedroom | 11'0'' x 8'0'' | ||
| Main Level | Kitchen | 12'2'' x 7'10'' | ||
| Main Level | Living Room | 19'0'' x 10'7'' |
https://www.realtor.ca/real-estate/27552594/11-duncombe-drive-hamilton
Interested?
Contact us for more information
Ivona Clarke
Salesperson
2180 Itabashi Way Unit 4a
Burlington, Ontario L7M 5A5





















































