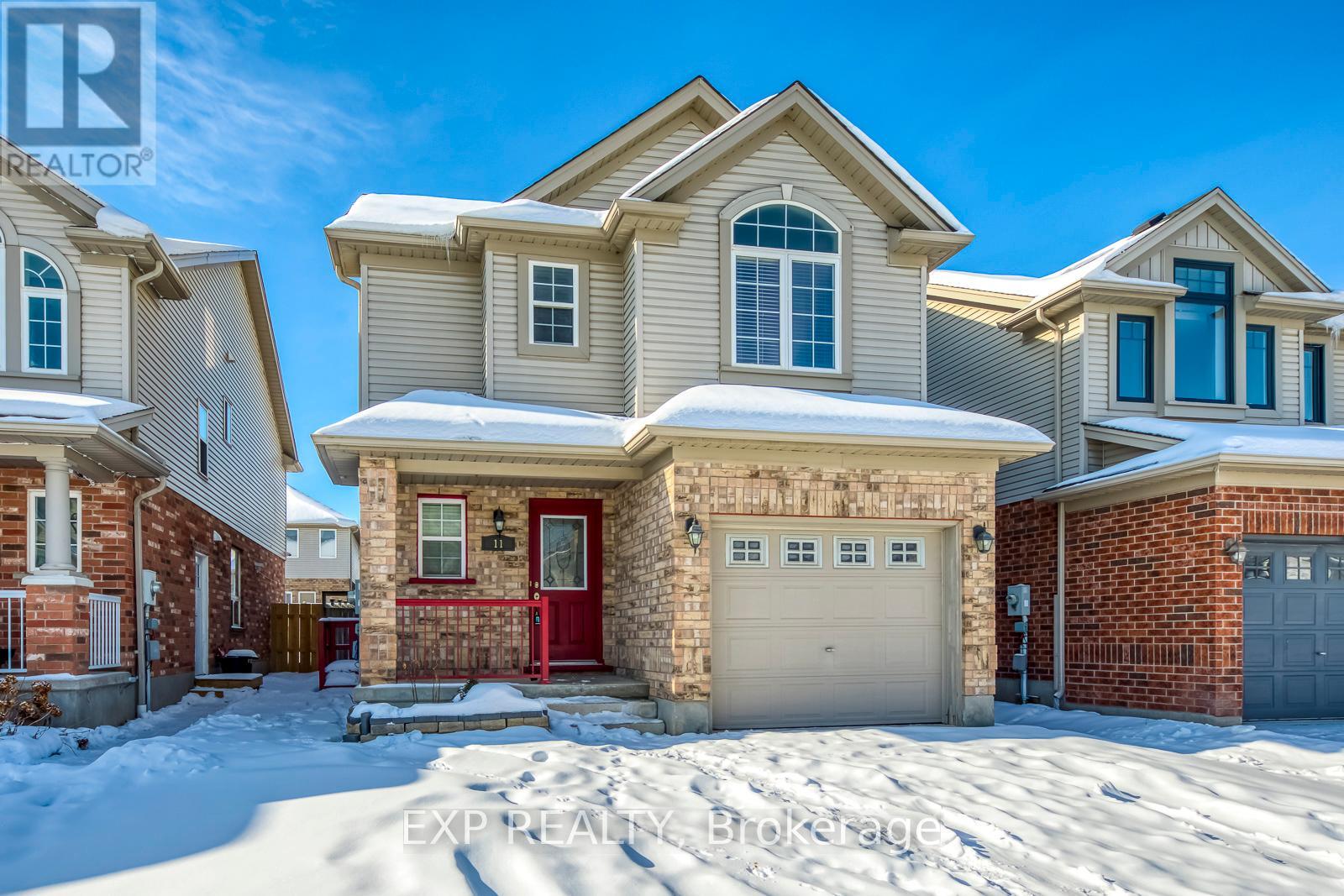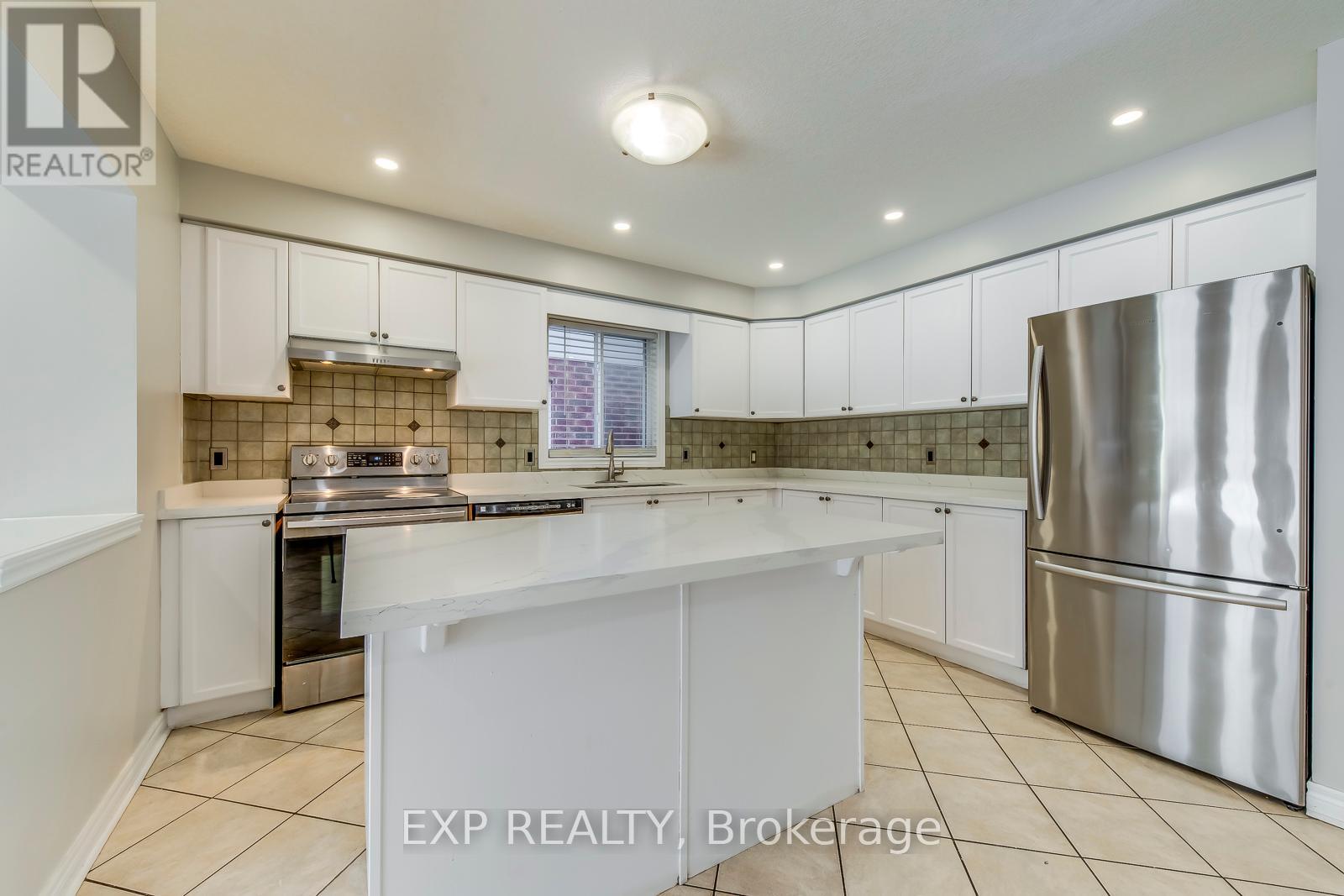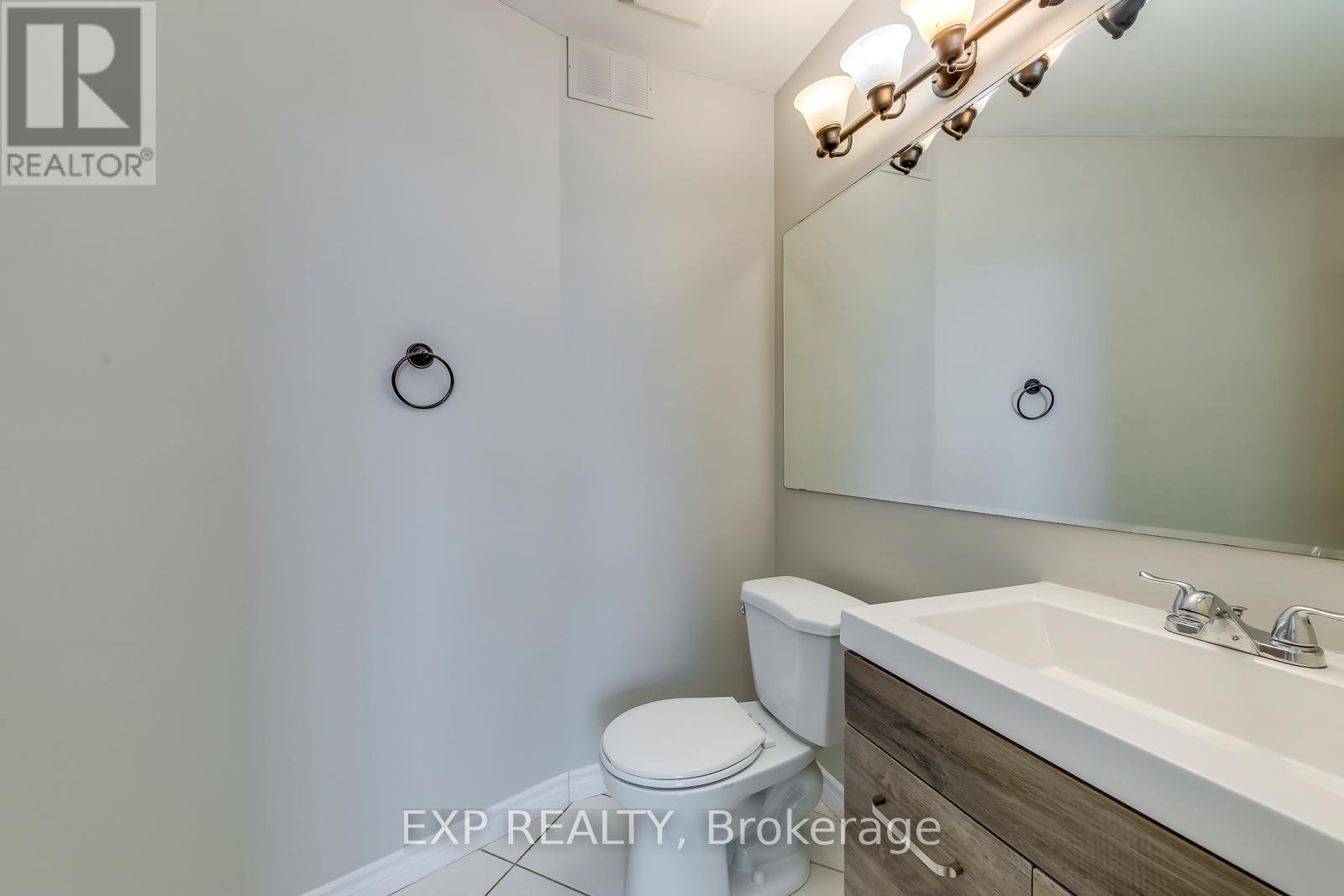11 Frankfurt Street Kitchener, Ontario N2R 1T5
$3,000 Monthly
This stunning 4-bedroom, 3-bathroom detached home is in pristine condition and located in a desirable, family-oriented neighborhood. Just a short walk to RBJ Schlegel Park, scenic trails, shopping (including a new grocery store and various other businesses), and public transit, this home offers both convenience and comfort. Public and Catholic elementary schools are also nearby. The spacious open-concept kitchen is perfect for entertaining, featuring an oversized quartz island with sleek backsplash, ample cabinetry, and a generous dining space. The inviting family room boasts custom-built shelving, charming pot lights, and an elegant gas fireplace. Large windows flood the space with natural light, and a double patio door leads to a sizable deck in the fully fenced backyard ideal for outdoor gatherings. The well-maintained home also includes a master bedroom with vaulted ceilings, an ensuite bathroom, and a large walk-in closet. Two additional good-sized bedrooms are found on the upper level, along with another full bathroom. Convenience is key with an upper-level laundry room. The standout feature of this home is the third-floor loft, paired with a fourth bedroom, providing the perfect space for a family retreat, home office, or kids' playroom. Don't miss the opportunity to lease this exceptional property in a fantastic neighborhood! **** EXTRAS **** Basement is not included. Basement will be leased separately for $1,600 + 35 % utilities. Option to lease the whole property. (id:58043)
Property Details
| MLS® Number | X11935508 |
| Property Type | Single Family |
| Neigbourhood | Huron South |
| ParkingSpaceTotal | 2 |
| Structure | Deck, Porch |
Building
| BathroomTotal | 3 |
| BedroomsAboveGround | 4 |
| BedroomsTotal | 4 |
| Amenities | Fireplace(s) |
| Appliances | Water Heater |
| BasementFeatures | Apartment In Basement |
| BasementType | N/a |
| ConstructionStyleAttachment | Detached |
| CoolingType | Central Air Conditioning |
| ExteriorFinish | Brick |
| FireplacePresent | Yes |
| FireplaceTotal | 1 |
| FoundationType | Concrete |
| HalfBathTotal | 1 |
| HeatingFuel | Natural Gas |
| HeatingType | Forced Air |
| StoriesTotal | 3 |
| SizeInterior | 1999.983 - 2499.9795 Sqft |
| Type | House |
| UtilityWater | Municipal Water |
Parking
| Attached Garage |
Land
| Acreage | No |
| Sewer | Sanitary Sewer |
| SizeDepth | 104 Ft |
| SizeFrontage | 32 Ft ,7 In |
| SizeIrregular | 32.6 X 104 Ft |
| SizeTotalText | 32.6 X 104 Ft|under 1/2 Acre |
Rooms
| Level | Type | Length | Width | Dimensions |
|---|---|---|---|---|
| Second Level | Bedroom | 4.88 m | 4.01 m | 4.88 m x 4.01 m |
| Second Level | Bedroom 2 | 3.05 m | 3.05 m | 3.05 m x 3.05 m |
| Second Level | Bedroom 3 | 3.45 m | 2.92 m | 3.45 m x 2.92 m |
| Second Level | Laundry Room | 1.96 m | 1.52 m | 1.96 m x 1.52 m |
| Second Level | Bathroom | 2.7 m | 2.5 m | 2.7 m x 2.5 m |
| Second Level | Bedroom | 2.7 m | 2.6 m | 2.7 m x 2.6 m |
| Third Level | Bedroom 4 | 3.05 m | 3.05 m | 3.05 m x 3.05 m |
| Third Level | Loft | 6.27 m | 4.04 m | 6.27 m x 4.04 m |
| Main Level | Kitchen | 4.14 m | 3.15 m | 4.14 m x 3.15 m |
| Main Level | Dining Room | 2.87 m | 2.79 m | 2.87 m x 2.79 m |
| Main Level | Living Room | 6.1 m | 3.48 m | 6.1 m x 3.48 m |
| Main Level | Bathroom | 1.35 m | 1.22 m | 1.35 m x 1.22 m |
Utilities
| Sewer | Available |
https://www.realtor.ca/real-estate/27859661/11-frankfurt-street-kitchener
Interested?
Contact us for more information
Ousayd Kassas
Salesperson
4711 Yonge St 10th Flr, 106430
Toronto, Ontario M2N 6K8











































