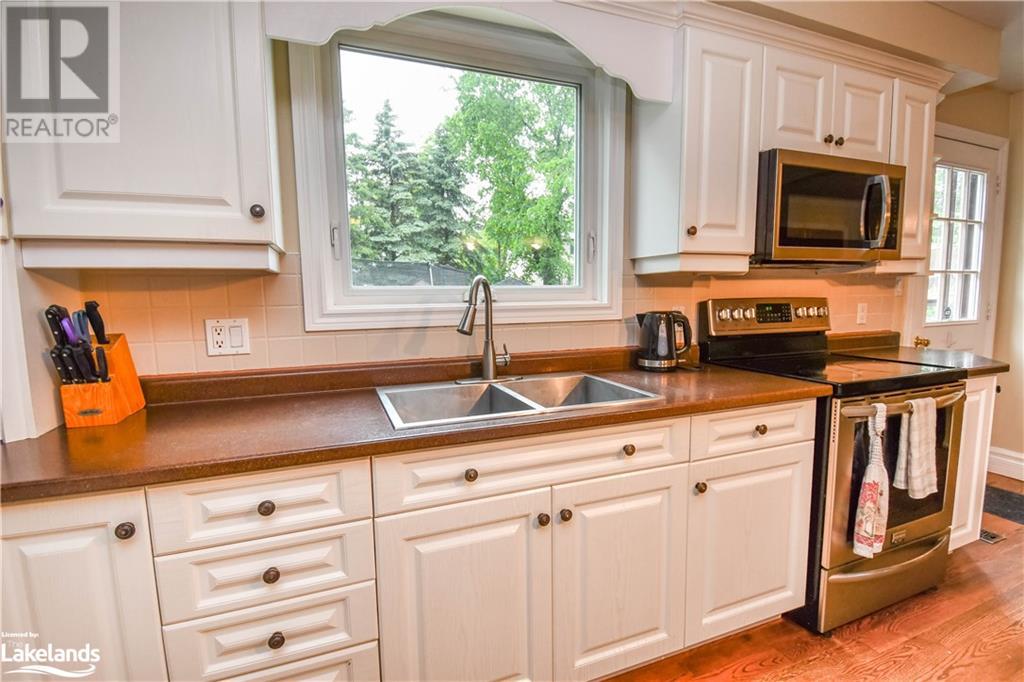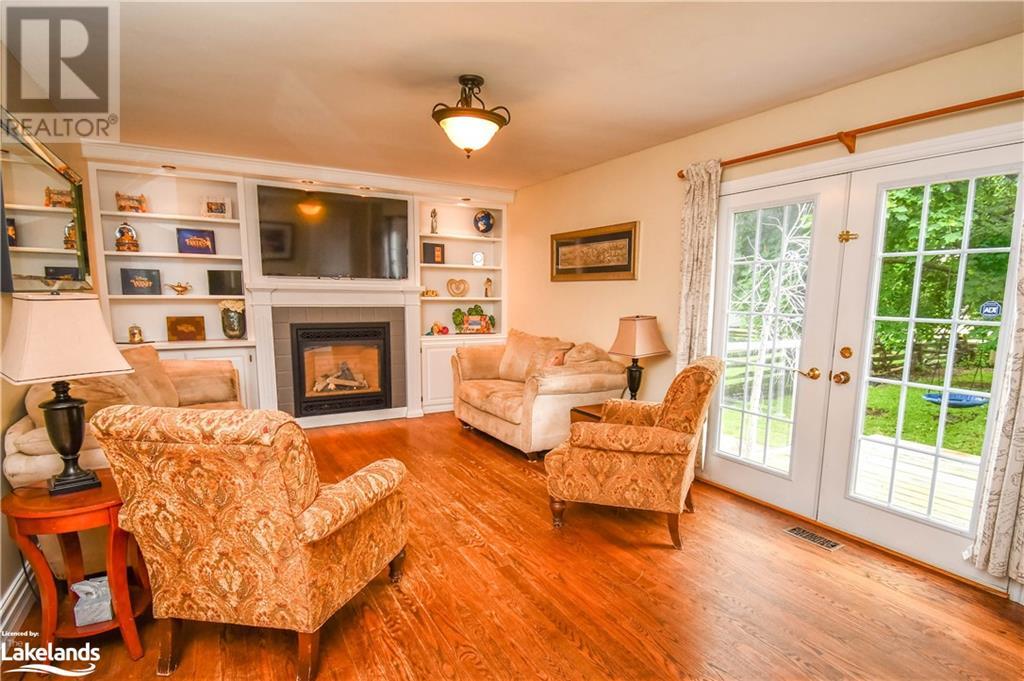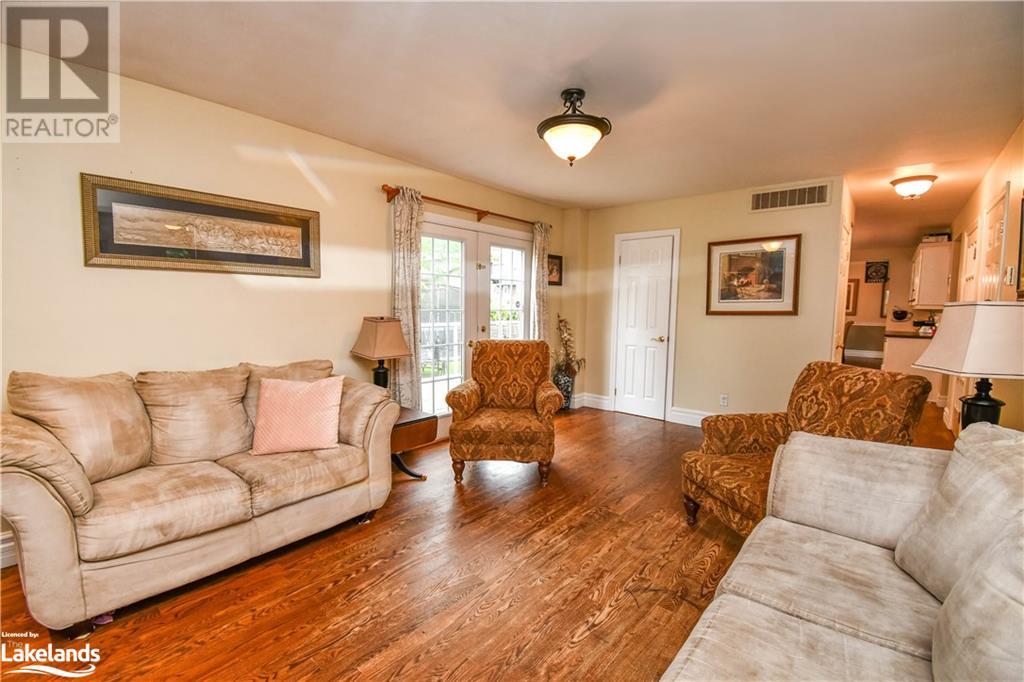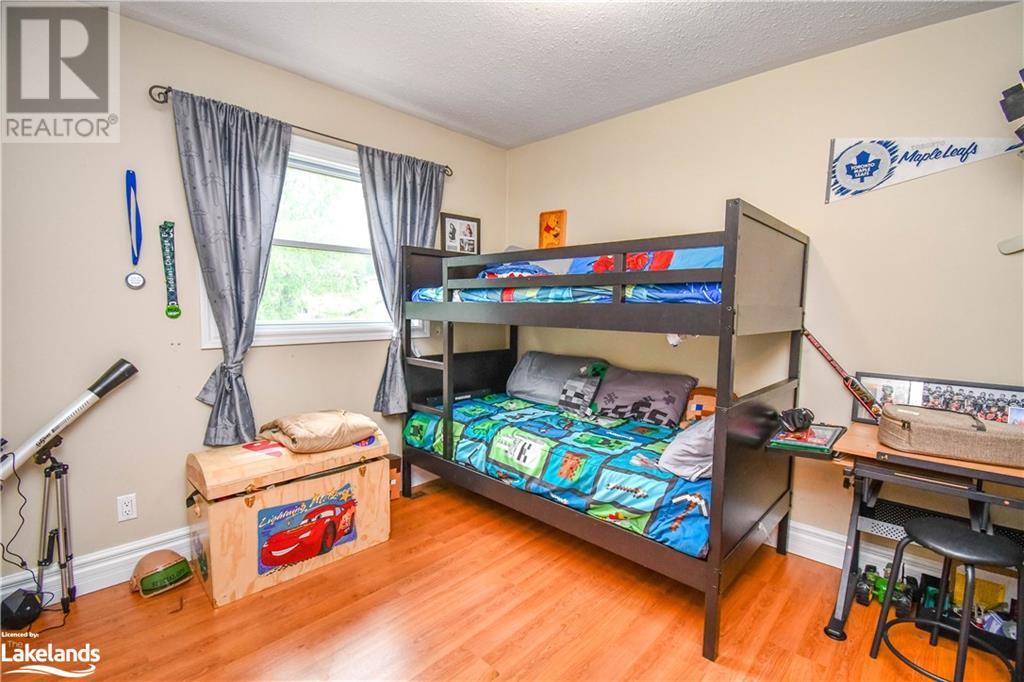11 Hill Top Drive Penetanguishene, Ontario L9M 1H7
$779,000
Welcome to your dream home! This spacious two-story residence is thoughtfully designed with families in mind and includes in-law capability. Featuring 5 generous bedrooms and 3.5 bathrooms, this gem is located in a highly sought-after, family-friendly neighborhood. As you step inside, you'll be greeted by a warm and inviting main floor that boasts a cozy living room and a large family room, complete with a gas fireplace—perfect for entertaining loved ones. The expansive open kitchen and dining area seamlessly connect to a deck that overlooks your private backyard oasis, complete with an above-ground pool for endless summer enjoyment. Venture upstairs to find four sizeable bedrooms and two full bathrooms, including a luxurious primary suite featuring built-in cabinets, a walk-in closet, and a convenient ensuite. The fully finished basement adds even more living space, offering a spacious recreation room, a sauna, an additional bedroom, and a full bathroom—a perfect retreat for relaxation. With a walkout leading to the fenced-in backyard, you'll have a serene space to unwind while enjoying breathtaking sunsets every evening. This home truly has it all—don’t miss your chance to make it yours! (id:58043)
Property Details
| MLS® Number | 40626884 |
| Property Type | Single Family |
| AmenitiesNearBy | Hospital, Marina, Park, Schools, Shopping |
| CommunityFeatures | Community Centre, School Bus |
| EquipmentType | Water Heater |
| Features | Automatic Garage Door Opener |
| ParkingSpaceTotal | 6 |
| RentalEquipmentType | Water Heater |
| Structure | Porch |
Building
| BathroomTotal | 4 |
| BedroomsAboveGround | 4 |
| BedroomsBelowGround | 1 |
| BedroomsTotal | 5 |
| Appliances | Dishwasher, Dryer, Refrigerator, Stove, Washer |
| ArchitecturalStyle | 2 Level |
| BasementDevelopment | Partially Finished |
| BasementType | Full (partially Finished) |
| ConstructedDate | 1976 |
| ConstructionStyleAttachment | Detached |
| CoolingType | Central Air Conditioning |
| ExteriorFinish | Brick Veneer |
| FireplacePresent | Yes |
| FireplaceTotal | 1 |
| FoundationType | Block |
| HalfBathTotal | 1 |
| HeatingFuel | Natural Gas |
| HeatingType | Forced Air |
| StoriesTotal | 2 |
| SizeInterior | 3395 Sqft |
| Type | House |
| UtilityWater | Municipal Water |
Parking
| Attached Garage |
Land
| AccessType | Water Access |
| Acreage | No |
| LandAmenities | Hospital, Marina, Park, Schools, Shopping |
| Sewer | Municipal Sewage System |
| SizeDepth | 146 Ft |
| SizeFrontage | 70 Ft |
| SizeTotalText | Under 1/2 Acre |
| ZoningDescription | R1s |
Rooms
| Level | Type | Length | Width | Dimensions |
|---|---|---|---|---|
| Second Level | 4pc Bathroom | Measurements not available | ||
| Second Level | 3pc Bathroom | Measurements not available | ||
| Second Level | Primary Bedroom | 18'0'' x 11'0'' | ||
| Second Level | Bedroom | 10'9'' x 10'0'' | ||
| Second Level | Bedroom | 10'7'' x 10'0'' | ||
| Second Level | Bedroom | 14'2'' x 11'10'' | ||
| Lower Level | Laundry Room | 15'0'' x 7'0'' | ||
| Lower Level | 3pc Bathroom | Measurements not available | ||
| Lower Level | Bedroom | 11'8'' x 11'0'' | ||
| Lower Level | Recreation Room | 29'0'' x 12'0'' | ||
| Main Level | Foyer | 11'10'' x 6'8'' | ||
| Main Level | 2pc Bathroom | Measurements not available | ||
| Main Level | Family Room | 17'9'' x 12'2'' | ||
| Main Level | Dining Room | 12'2'' x 10'8'' | ||
| Main Level | Kitchen | 17'7'' x 12'2'' | ||
| Main Level | Living Room | 19'0'' x 11'7'' |
https://www.realtor.ca/real-estate/27231561/11-hill-top-drive-penetanguishene
Interested?
Contact us for more information
Forrest Edward Willett
Salesperson
363 Balm Beach Rd
Tiny, Ontario L0L 2J0
















































