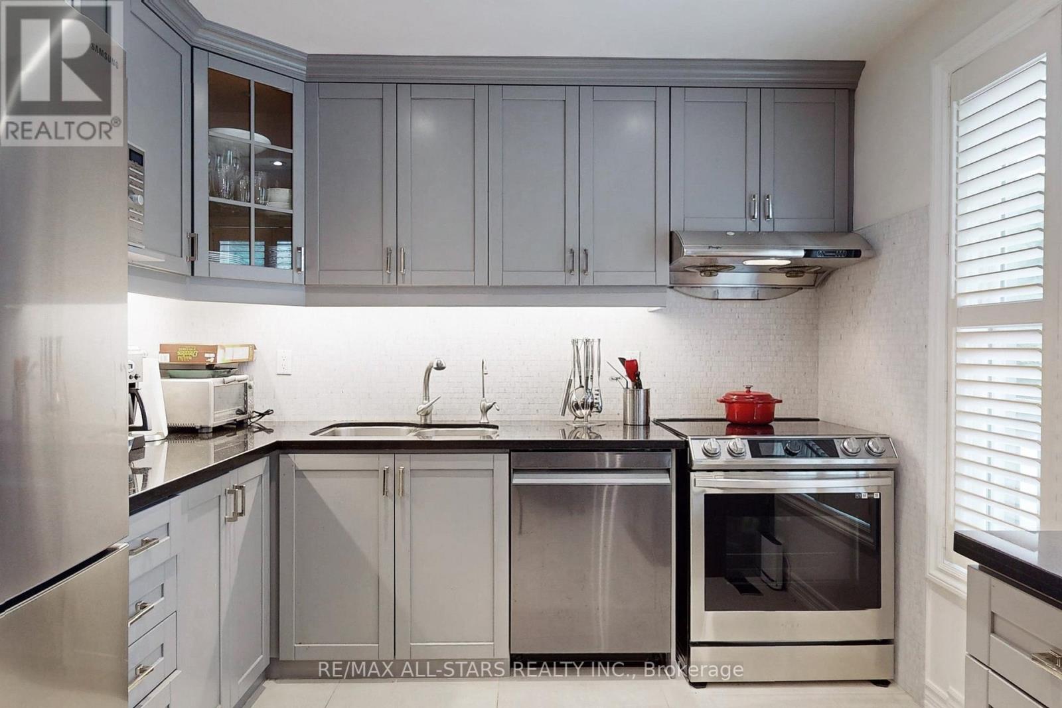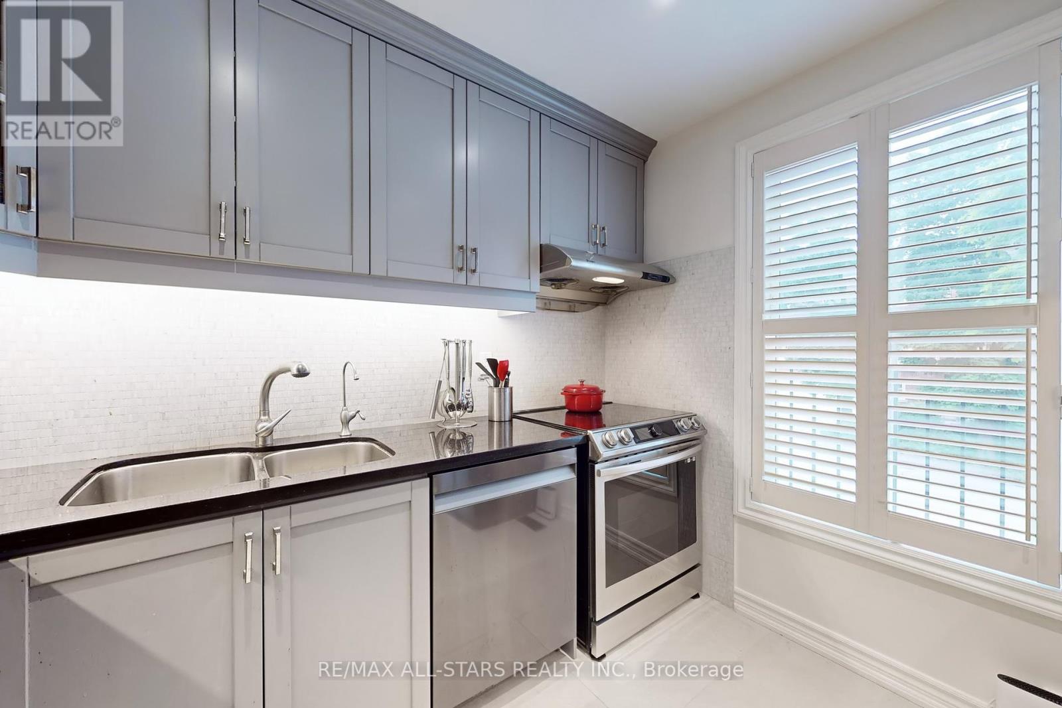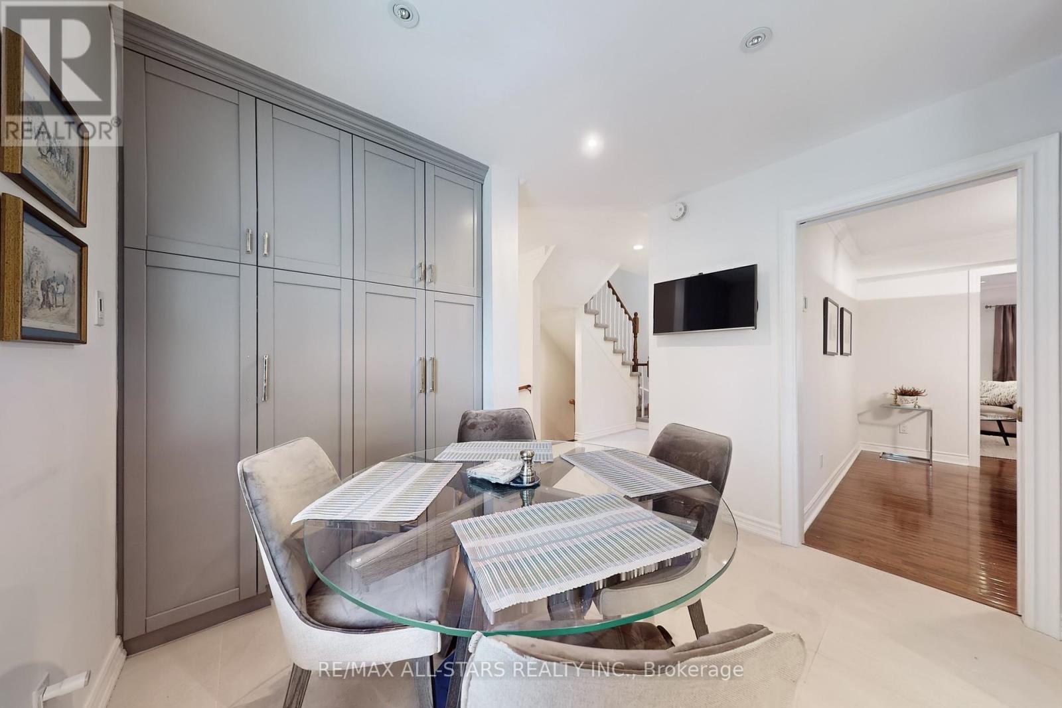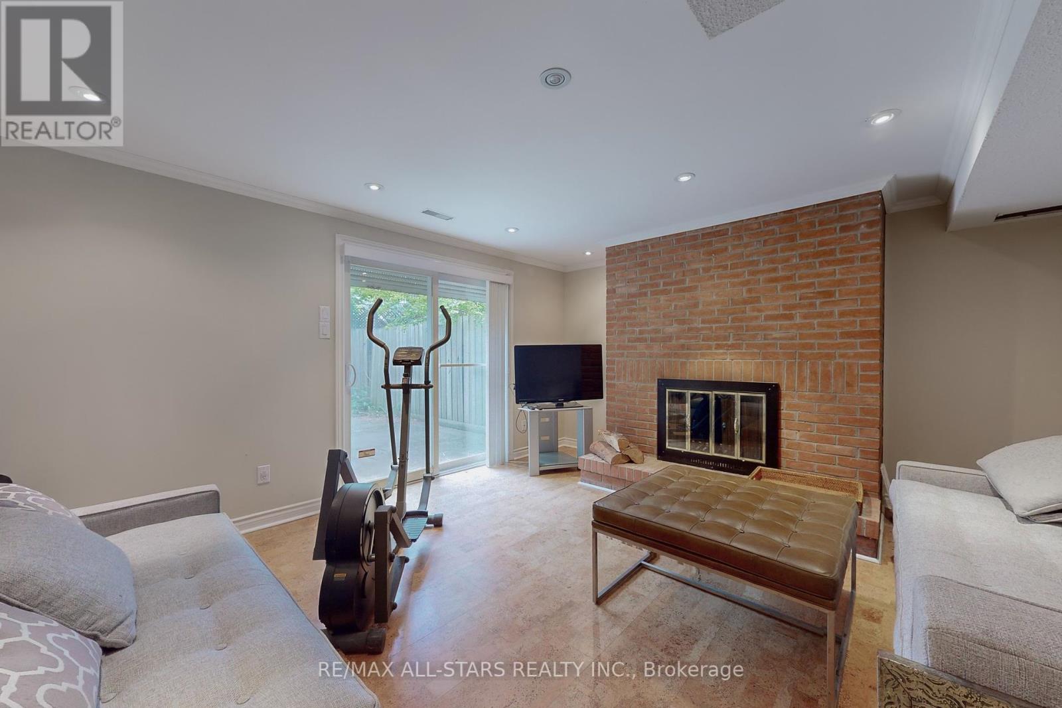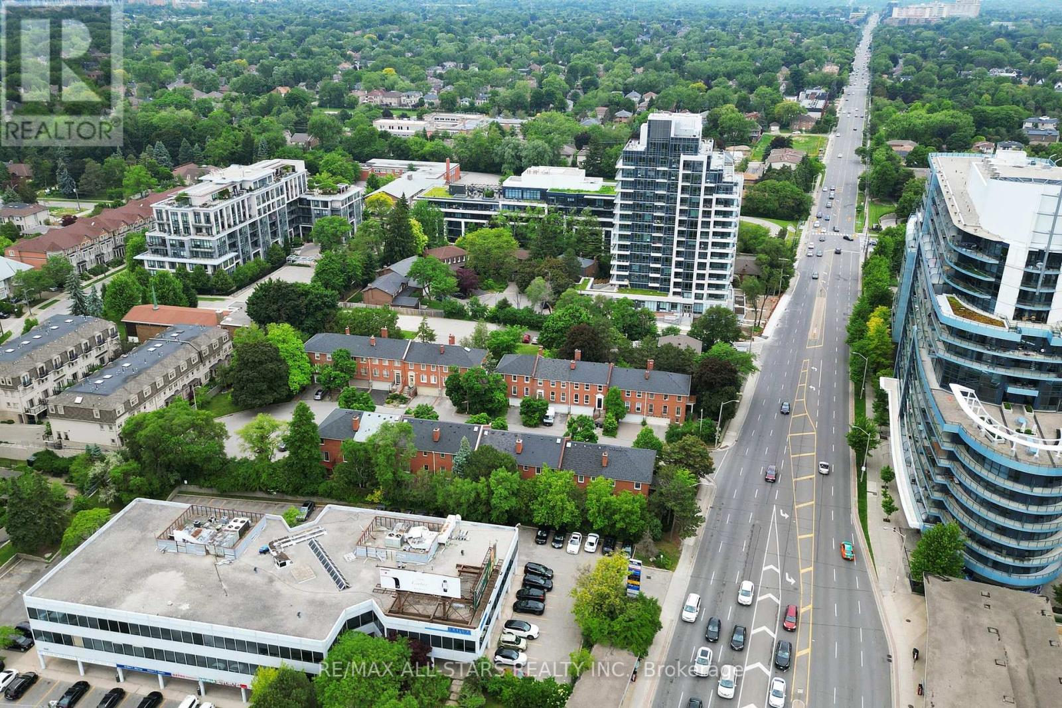11 Mallingham Court Toronto, Ontario M2N 6G3
$1,890,000
Sophisticated Townhome Retreat in Bayview Village's Exclusive Cul-De-SacDiscover an elegant freehold townhome in one of Bayview Villages most sought-after, tranquil cul-de-sacs, limited to local traffic only. This hidden gem combines luxury and convenience, offering an ideal lifestyle in one of Torontos premier neighborhoods.Key Features:Prime Location: Nestled in a quiet cul-de-sac, this home offers the perfect balance of privacy and proximity. Its just steps from Bayview Village Mall, the subway, and major highways, with top-tier schools like Earl Haig and Hollywood nearby.Completely Renovated: The entire home has been meticulously renovated, creating a modern, elegant interior with no detail overlooked.Timeless Design: Sun-drenched interiors, featuring beautiful hardwood floors and an open-concept layout ideal for both daily living and entertaining.Modern Chefs Kitchen: A newly renovated kitchen with high-end finishes, ample storage, and sleek, stylish design, perfect for culinary enthusiasts.Inviting Family Room: The main floor family room boasts a charming fireplace, creating a warm and cozy atmosphere to relax in.Spacious Living Quarters: Three generous bedrooms and three stylish bathrooms, with crown molding adding a sophisticated touch to the dining and living areas.Private Balcony Oasis: Step outside to your private balcony and enjoy peaceful mornings or evenings overlooking the lush backyardyour personal outdoor retreat.Walk-Out Basement: The finished basement includes a walk-out to a beautifully landscaped backyard, offering seamless indoor-outdoor living and an ideal space for entertaining.Convenience and Comfort: Double garage with direct access, energy-efficient windows, and an updated HVAC system ensure comfort and convenience year-round.This exceptional townhome is move-in ready, offering luxury living at its finest in the heart of Bayview Village. Dont miss this rare opportunitybook your private showing today. **** EXTRAS **** Freehold Townhouse, 1,779 SF( 1 & 2nd Floor) (id:58043)
Property Details
| MLS® Number | C9282598 |
| Property Type | Single Family |
| Neigbourhood | Bayview Village |
| Community Name | Willowdale East |
| AmenitiesNearBy | Park, Place Of Worship, Public Transit, Schools |
| ParkingSpaceTotal | 4 |
Building
| BathroomTotal | 3 |
| BedroomsAboveGround | 3 |
| BedroomsTotal | 3 |
| Appliances | Dishwasher, Dryer, Microwave, Refrigerator, Stove, Washer |
| BasementDevelopment | Finished |
| BasementFeatures | Walk Out |
| BasementType | N/a (finished) |
| ConstructionStyleAttachment | Attached |
| CoolingType | Central Air Conditioning |
| ExteriorFinish | Concrete, Stucco |
| FireplacePresent | Yes |
| FlooringType | Hardwood, Ceramic, Tile |
| HalfBathTotal | 1 |
| HeatingFuel | Natural Gas |
| HeatingType | Forced Air |
| StoriesTotal | 2 |
| SizeInterior | 1499.9875 - 1999.983 Sqft |
| Type | Row / Townhouse |
| UtilityWater | Municipal Water |
Parking
| Garage |
Land
| Acreage | No |
| LandAmenities | Park, Place Of Worship, Public Transit, Schools |
| Sewer | Sanitary Sewer |
| SizeDepth | 68 Ft ,6 In |
| SizeFrontage | 25 Ft |
| SizeIrregular | 25 X 68.5 Ft |
| SizeTotalText | 25 X 68.5 Ft |
| ZoningDescription | Residential Freehold |
Rooms
| Level | Type | Length | Width | Dimensions |
|---|---|---|---|---|
| Second Level | Primary Bedroom | 16.01 m | 11.74 m | 16.01 m x 11.74 m |
| Second Level | Bedroom 2 | 12.6 m | 10.76 m | 12.6 m x 10.76 m |
| Second Level | Bedroom 3 | 11.84 m | 9.32 m | 11.84 m x 9.32 m |
| Basement | Family Room | 13.51 m | 9.91 m | 13.51 m x 9.91 m |
| Basement | Laundry Room | 10.23 m | 6.49 m | 10.23 m x 6.49 m |
| Main Level | Living Room | 16.83 m | 14.07 m | 16.83 m x 14.07 m |
| Main Level | Dining Room | 12.82 m | 11.32 m | 12.82 m x 11.32 m |
| Main Level | Kitchen | 13.68 m | 10.23 m | 13.68 m x 10.23 m |
Utilities
| Sewer | Installed |
Interested?
Contact us for more information
Rodica Iliescu
Broker
5071 Highway 7 East #5
Unionville, Ontario L3R 1N3








