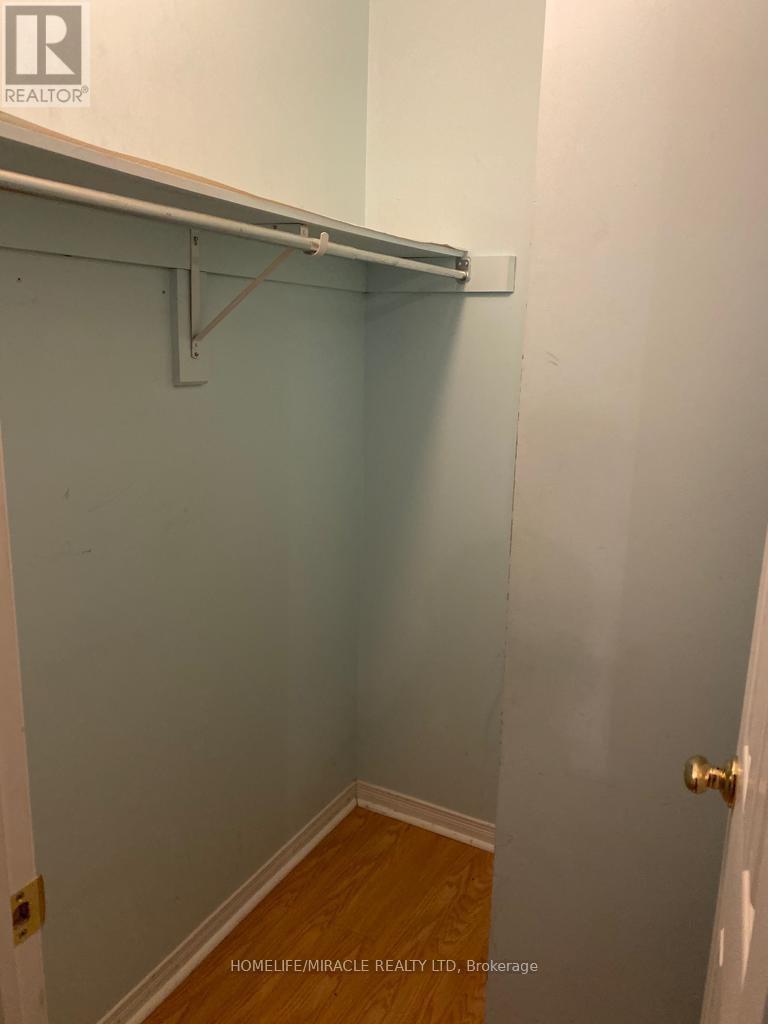11 Rockgarden Trail Brampton, Ontario L6R 3M9
$3,400 Monthly
Look No Further !! Don't miss this gem in the neighborhood !! Location ! Location ! This Beautiful Townhome is move in ready and situated in desirable neighborhood. 2 Master bedrooms, 3 Full bath second level spacious layout. Big sun filled windows throughout, California shutters, Family size eat-In kitchen, Generous Sized 4 bedrooms, double door entrance, no carpet throughout hardwood floors, Stainless steel appliances, 3 cars parking, extended driveway, upgraded kitchen, close to schools, library, parks, community Centre, fresco Highway 410, Trinity common, 5 min walk to grocery store, Tim Horton's in the nearest plaza, 2 min walk to bus stop, No walkway **** EXTRAS **** Please sanitize your hands before entering the property, wear mask and gloves and don't touch anything. (id:58043)
Property Details
| MLS® Number | W11914795 |
| Property Type | Single Family |
| Community Name | Sandringham-Wellington |
| ParkingSpaceTotal | 2 |
Building
| BathroomTotal | 4 |
| BedroomsAboveGround | 4 |
| BedroomsTotal | 4 |
| BasementDevelopment | Unfinished |
| BasementType | N/a (unfinished) |
| ConstructionStyleAttachment | Attached |
| CoolingType | Central Air Conditioning |
| ExteriorFinish | Brick Facing |
| FoundationType | Concrete |
| HalfBathTotal | 1 |
| HeatingFuel | Natural Gas |
| HeatingType | Heat Pump |
| StoriesTotal | 2 |
| SizeInterior | 1499.9875 - 1999.983 Sqft |
| Type | Row / Townhouse |
| UtilityWater | Municipal Water |
Parking
| Attached Garage |
Land
| Acreage | No |
| Sewer | Sanitary Sewer |
| SizeDepth | 97 Ft ,4 In |
| SizeFrontage | 22 Ft |
| SizeIrregular | 22 X 97.4 Ft |
| SizeTotalText | 22 X 97.4 Ft|under 1/2 Acre |
Rooms
| Level | Type | Length | Width | Dimensions |
|---|---|---|---|---|
| Second Level | Bedroom | Measurements not available | ||
| Second Level | Bedroom 2 | Measurements not available | ||
| Second Level | Bedroom 3 | Measurements not available | ||
| Second Level | Bedroom 4 | Measurements not available | ||
| Basement | Laundry Room | Measurements not available | ||
| Ground Level | Living Room | Measurements not available | ||
| Ground Level | Kitchen | Measurements not available | ||
| Ground Level | Eating Area | Measurements not available |
Utilities
| Sewer | Available |
Interested?
Contact us for more information
Amteshwar Chadha
Salesperson
821 Bovaird Dr West #31
Brampton, Ontario L6X 0T9






















